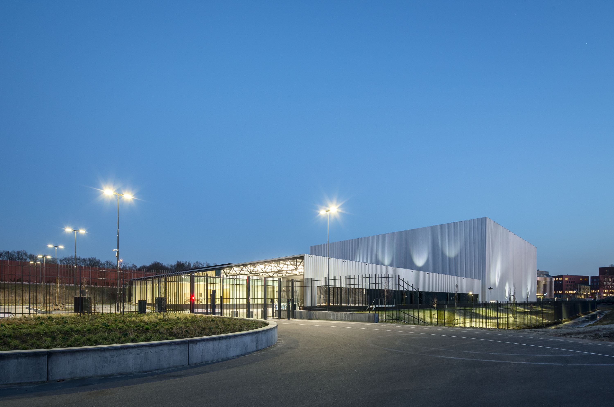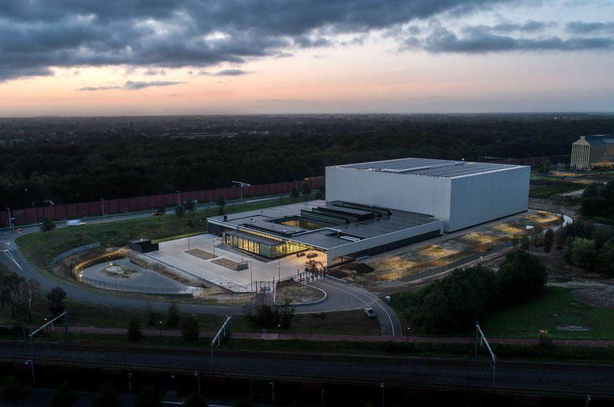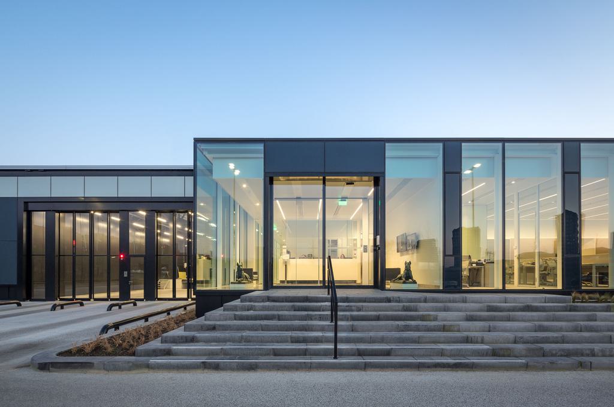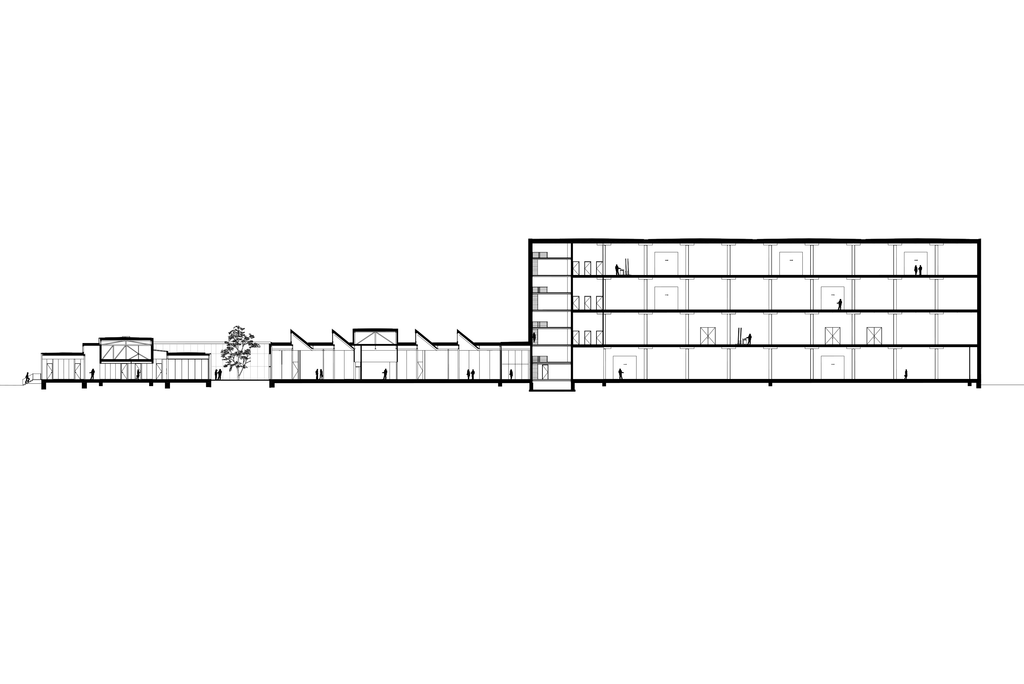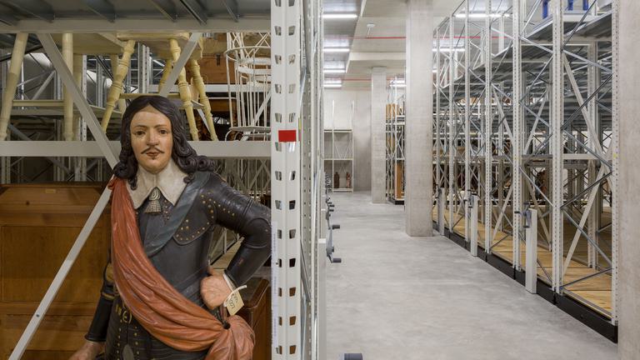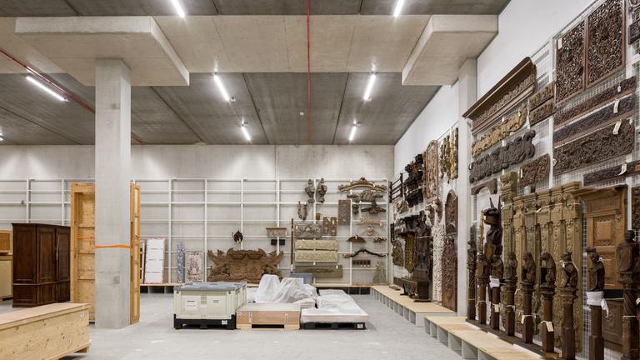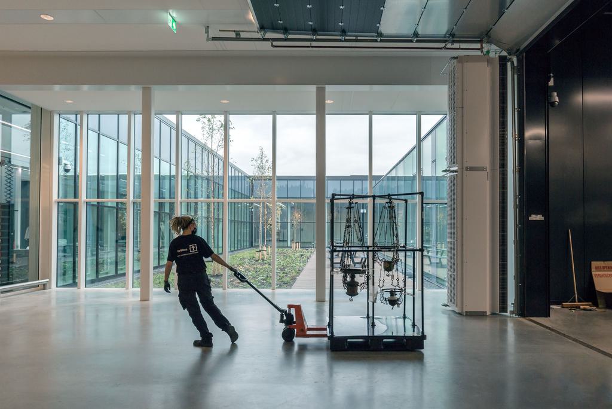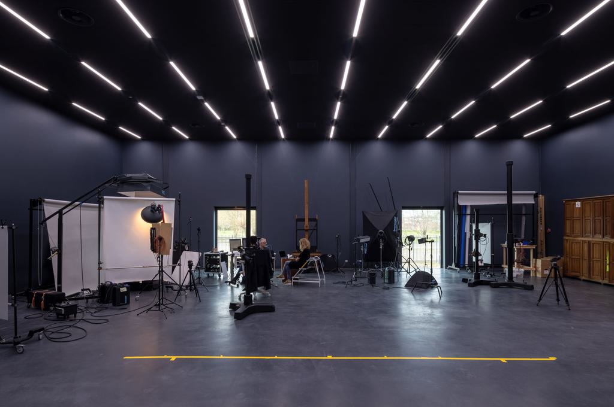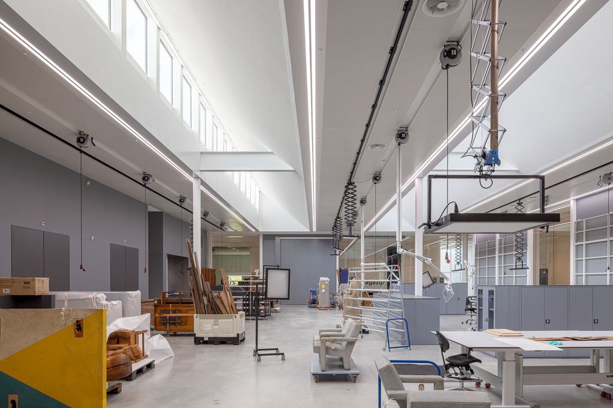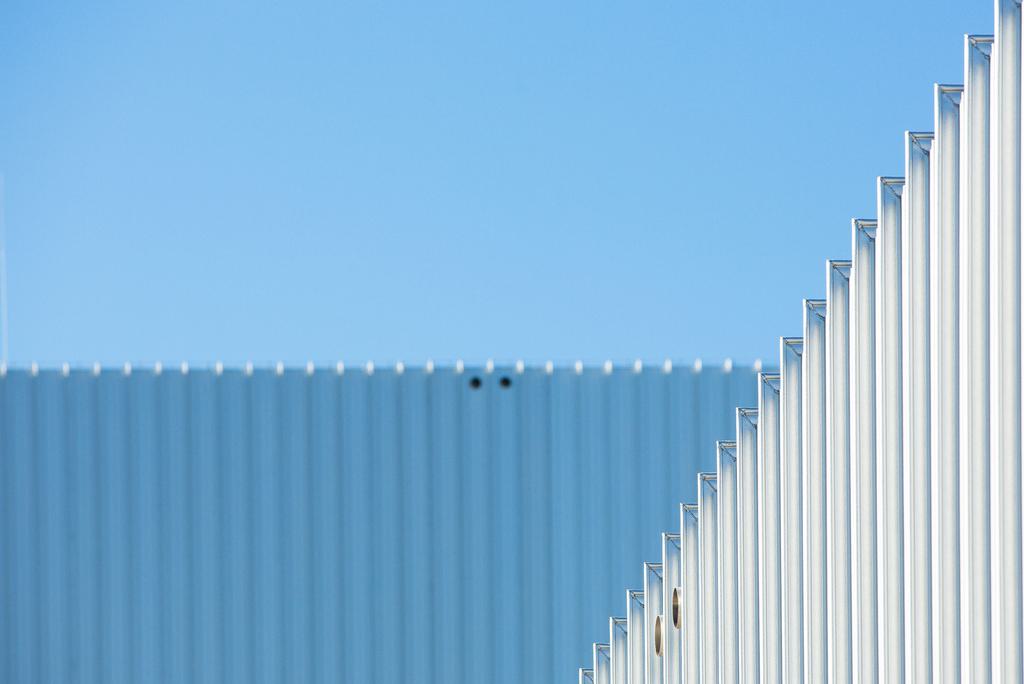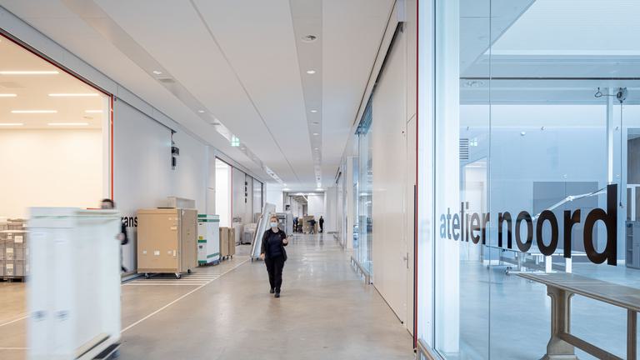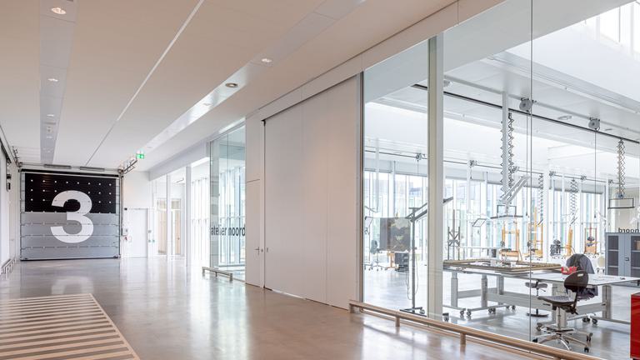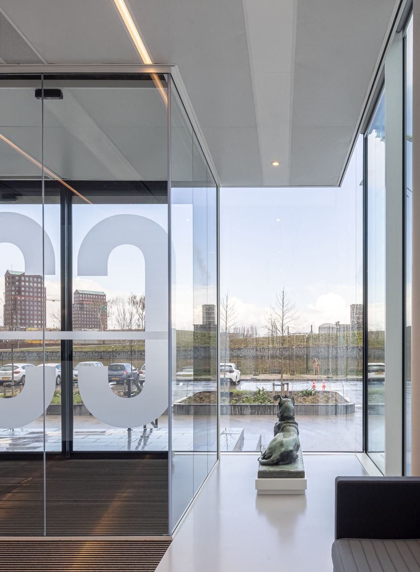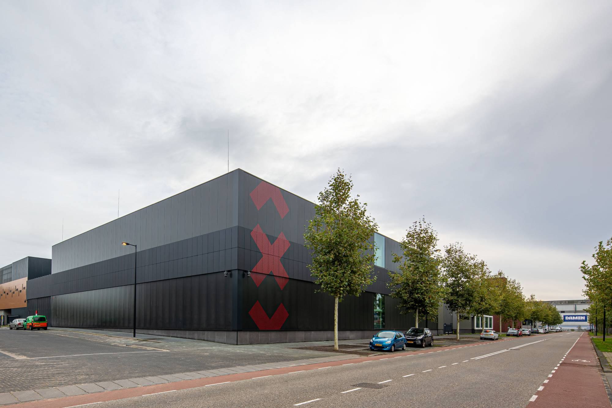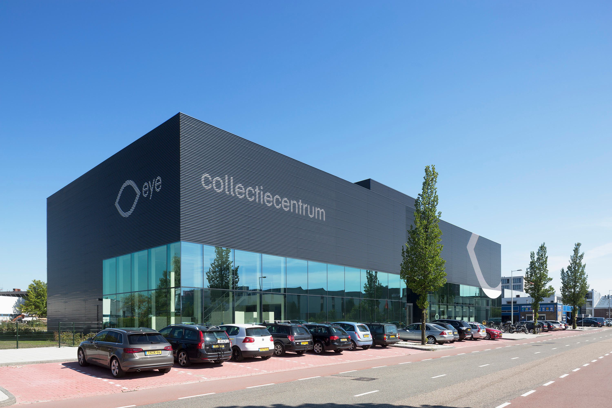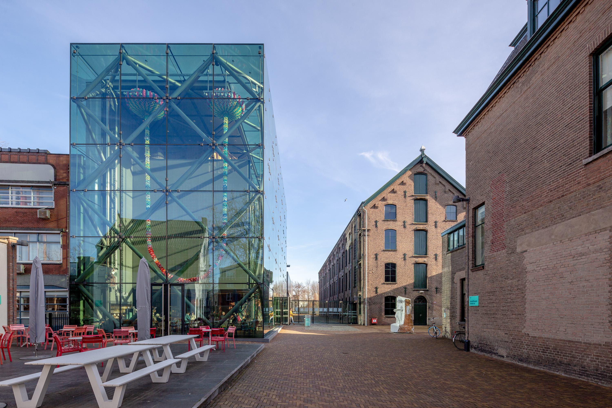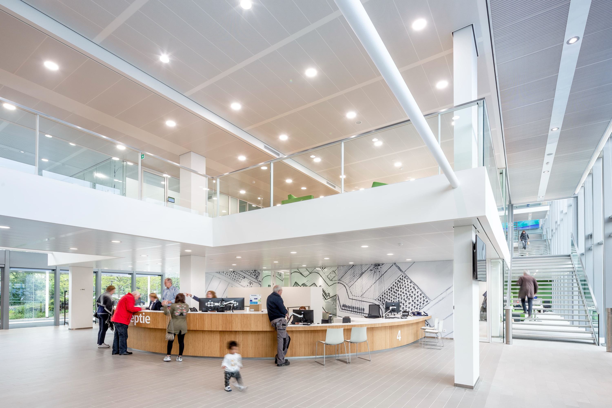Green solutions
A special feature of the Collection Centre is the climate control in the depot section. The skin is highly insulating, and has been placed around the ‘trunk’ like a tea cosy. The ground-level floor, however, is actually uninsulated and is in direct contact with the underlying ground. It works as a temperature buffer as a result.
The ‘head’ and the ‘neck’ also have high-performance insulation. These volumes utilize a system for long-term heat and cold storage in the ground. They also have a greywater system to flush the toilets, for example. On the roof, a large area with solar panels is included and the outdoor spaces have been laid out ecologically.
