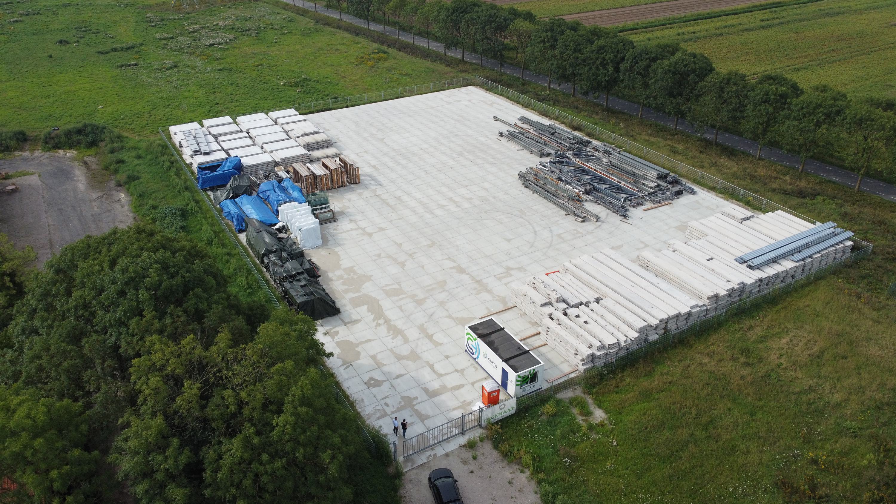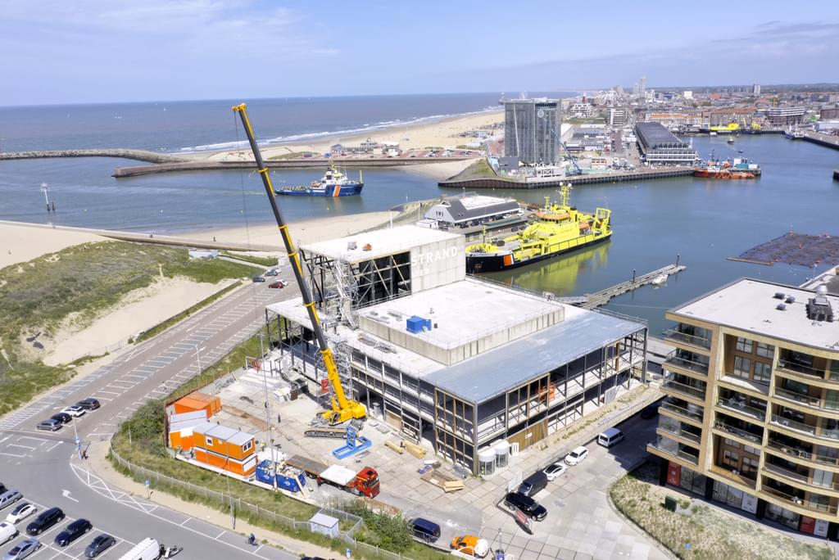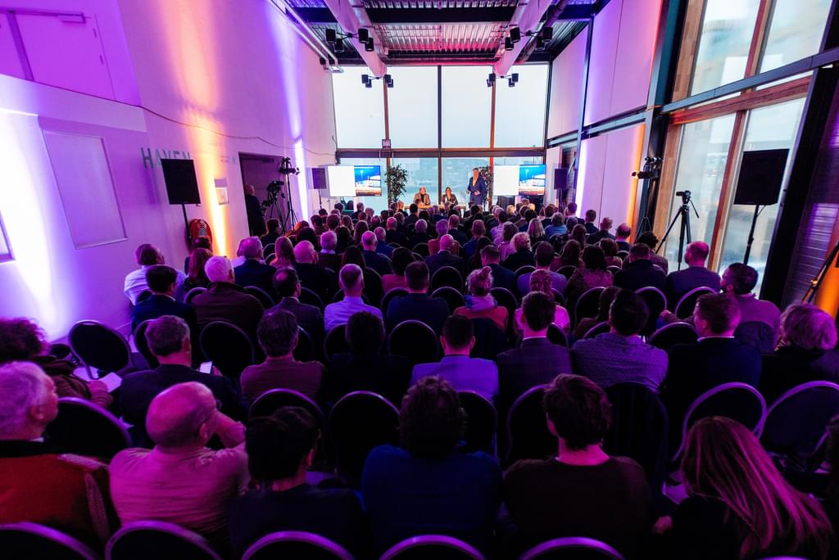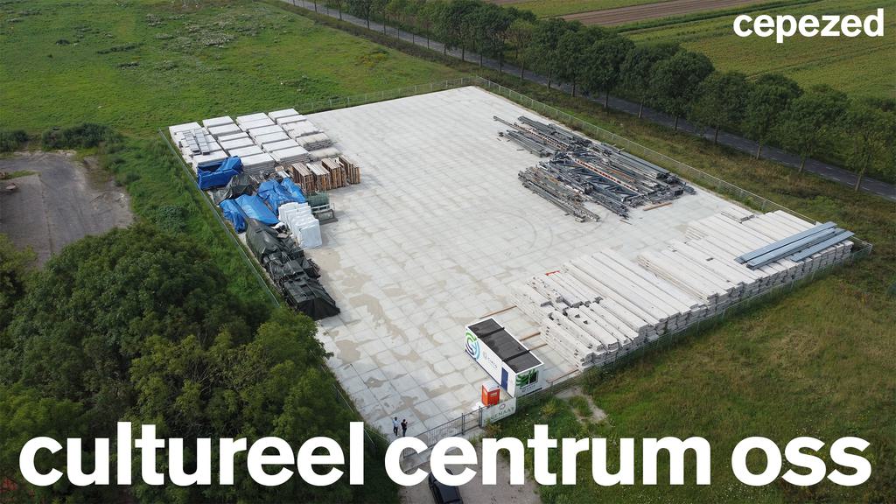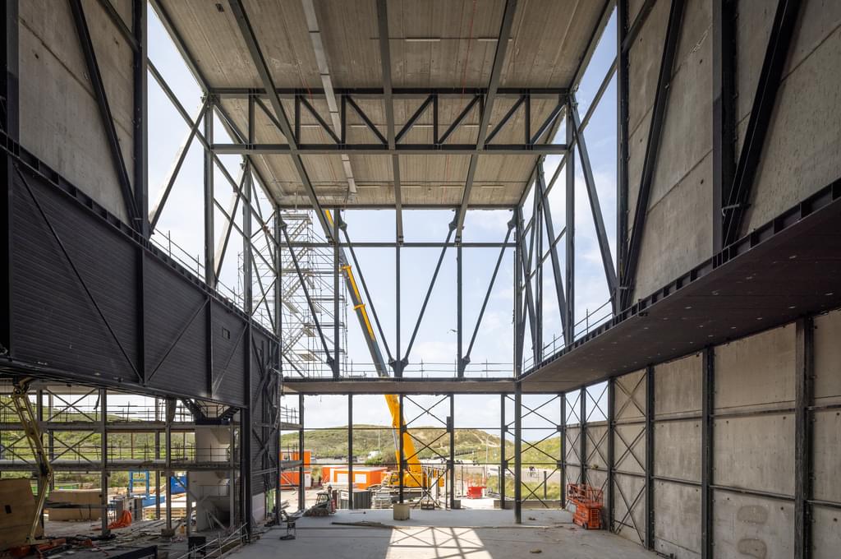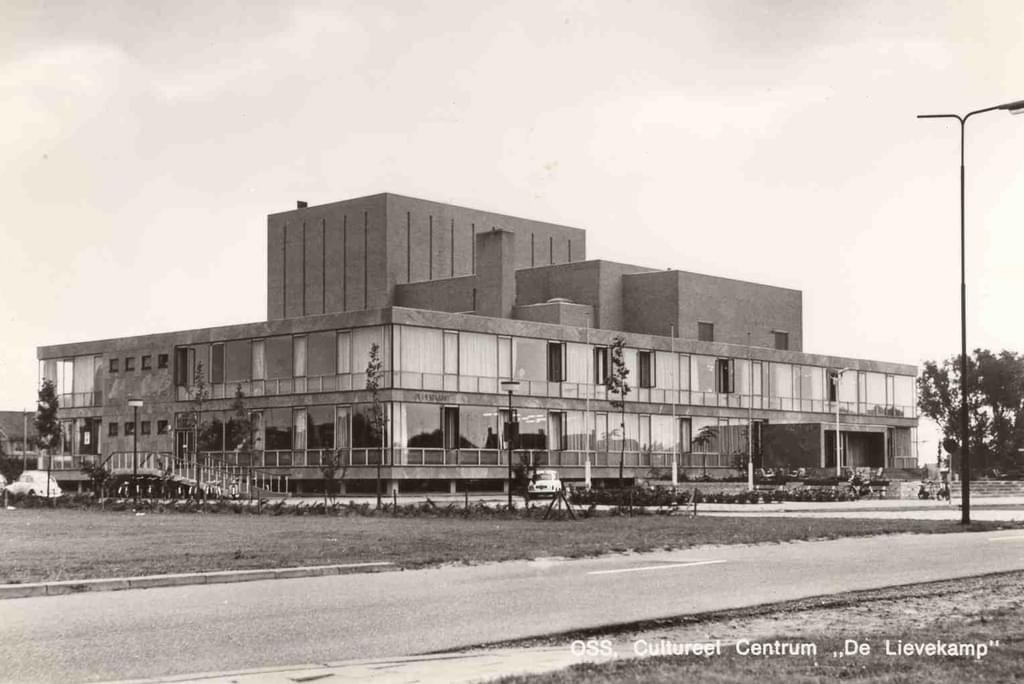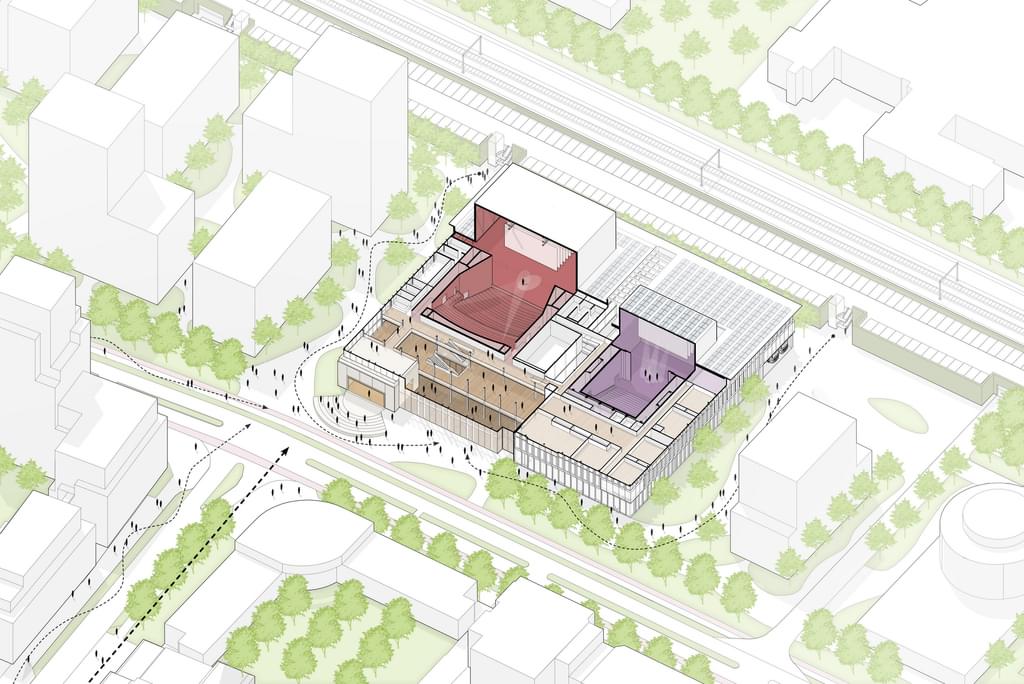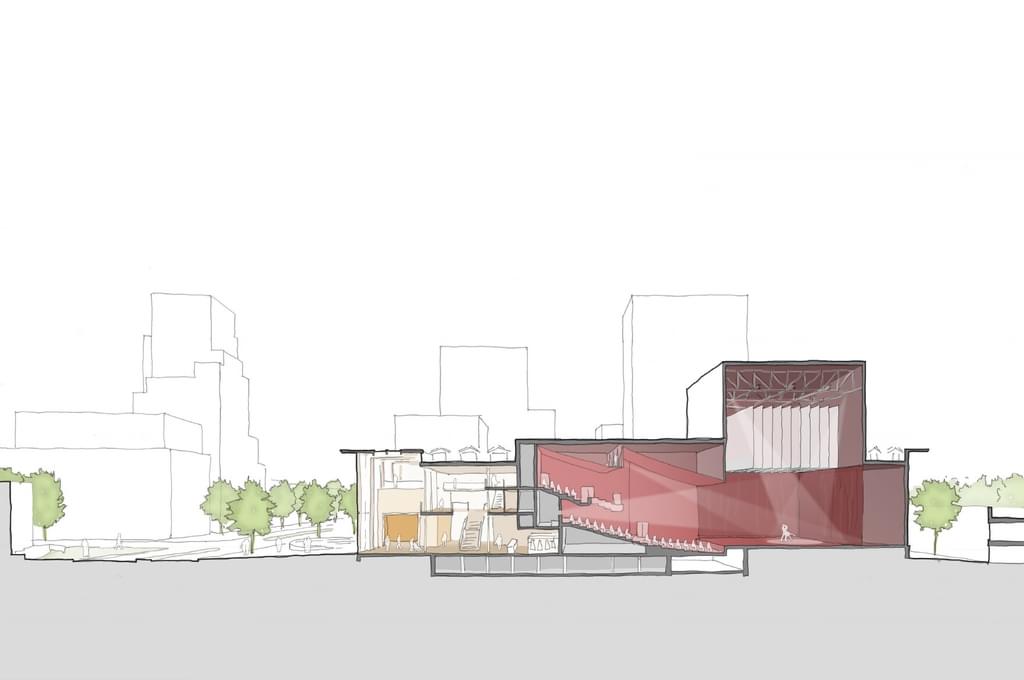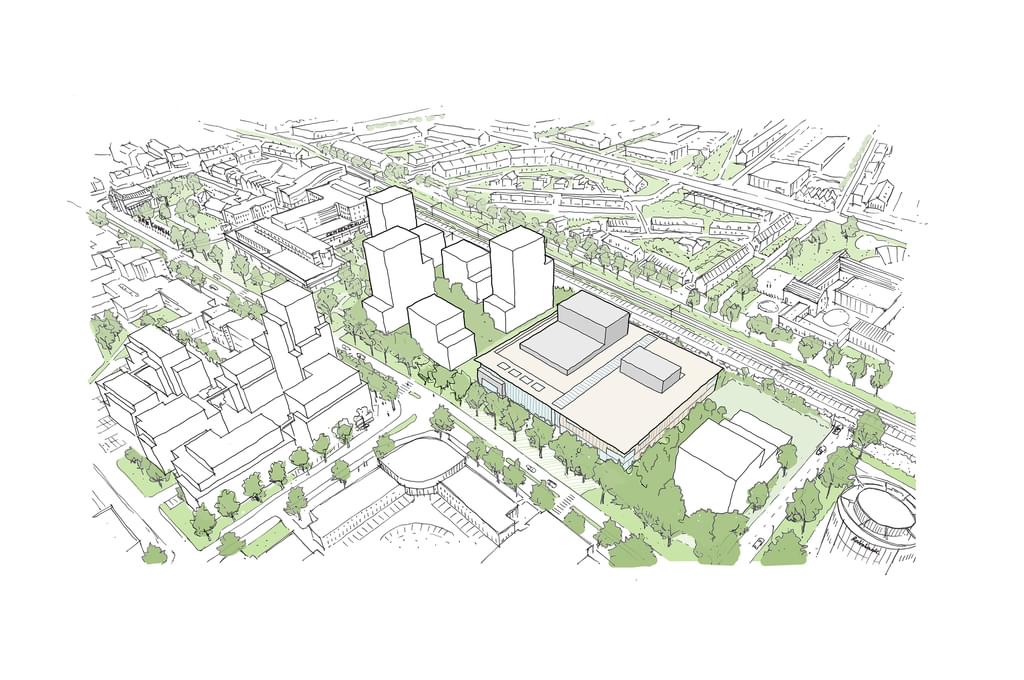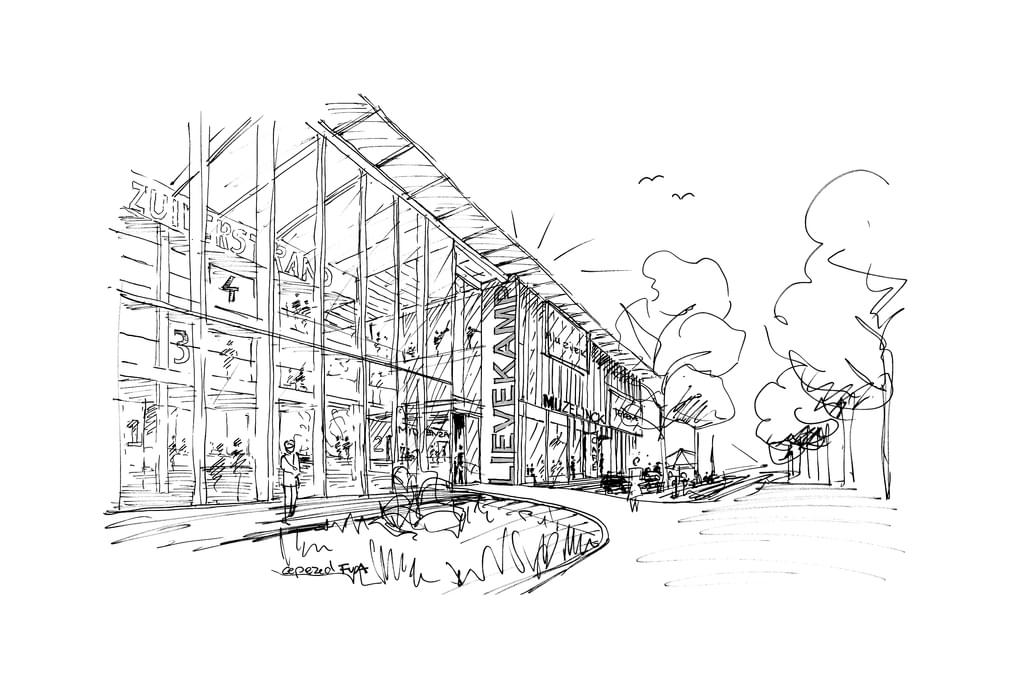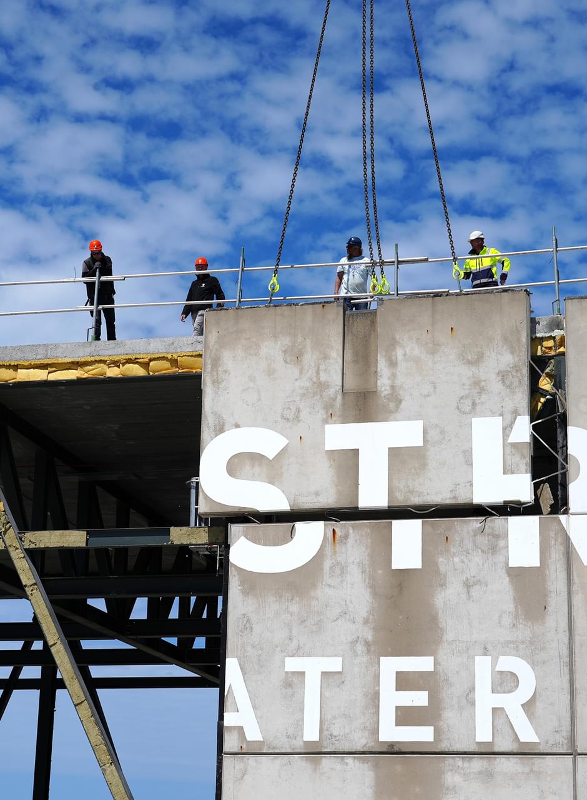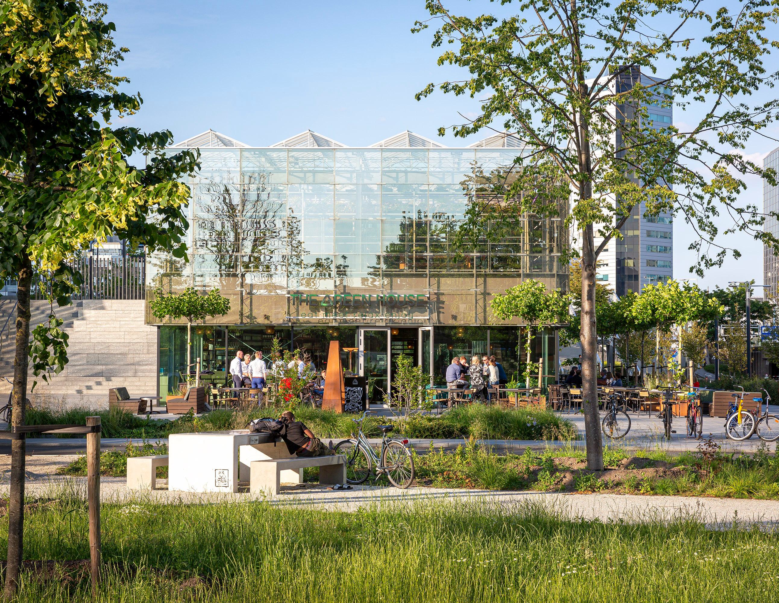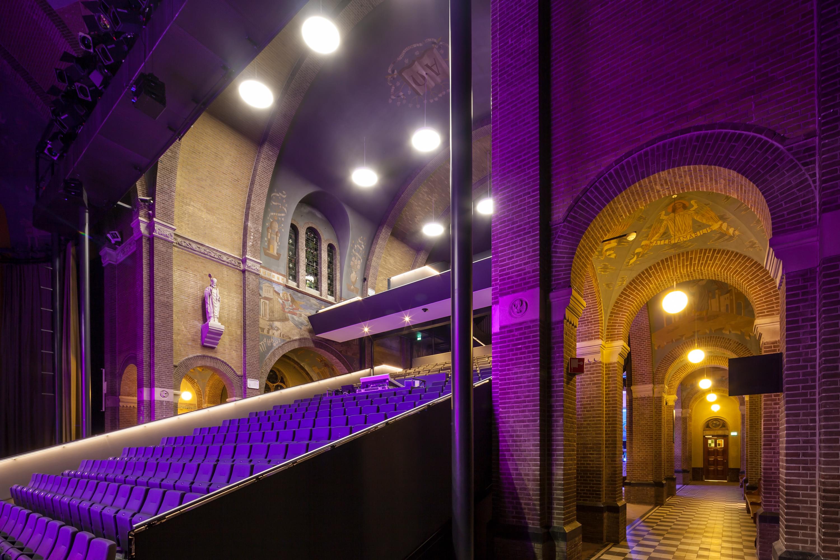Cultural Centre Oss
The consortium lcp circulair (cepezedprojects & Lagemaat B.V.) took over the Zuiderstrandtheater from the municipality of The Hague in early 2023. The construction moved in parts to Oss, where it is temporarily stored on the outskirts of the city. More fragile, small parts are stored in a hall in Deventer. Together with the reused hall of theatre De Lievekamp, the parts will soon form a cultural centre. cepezed designed this circular building in close cooperation with dismantling company Lagemaat. The cultural centre will have a large, public hall connecting several halls and other spaces.
