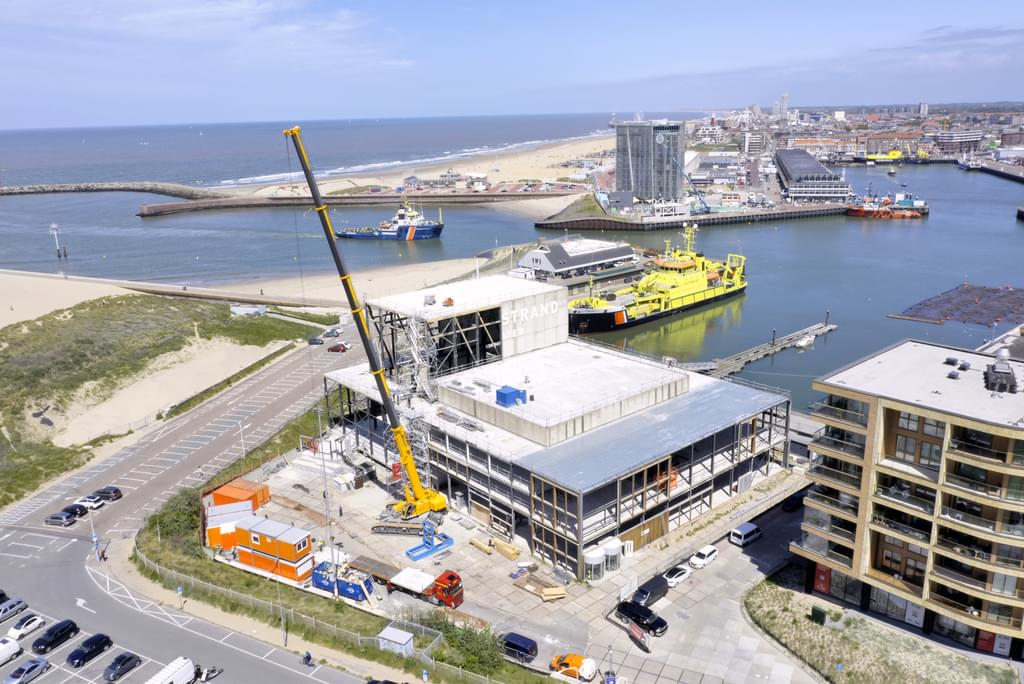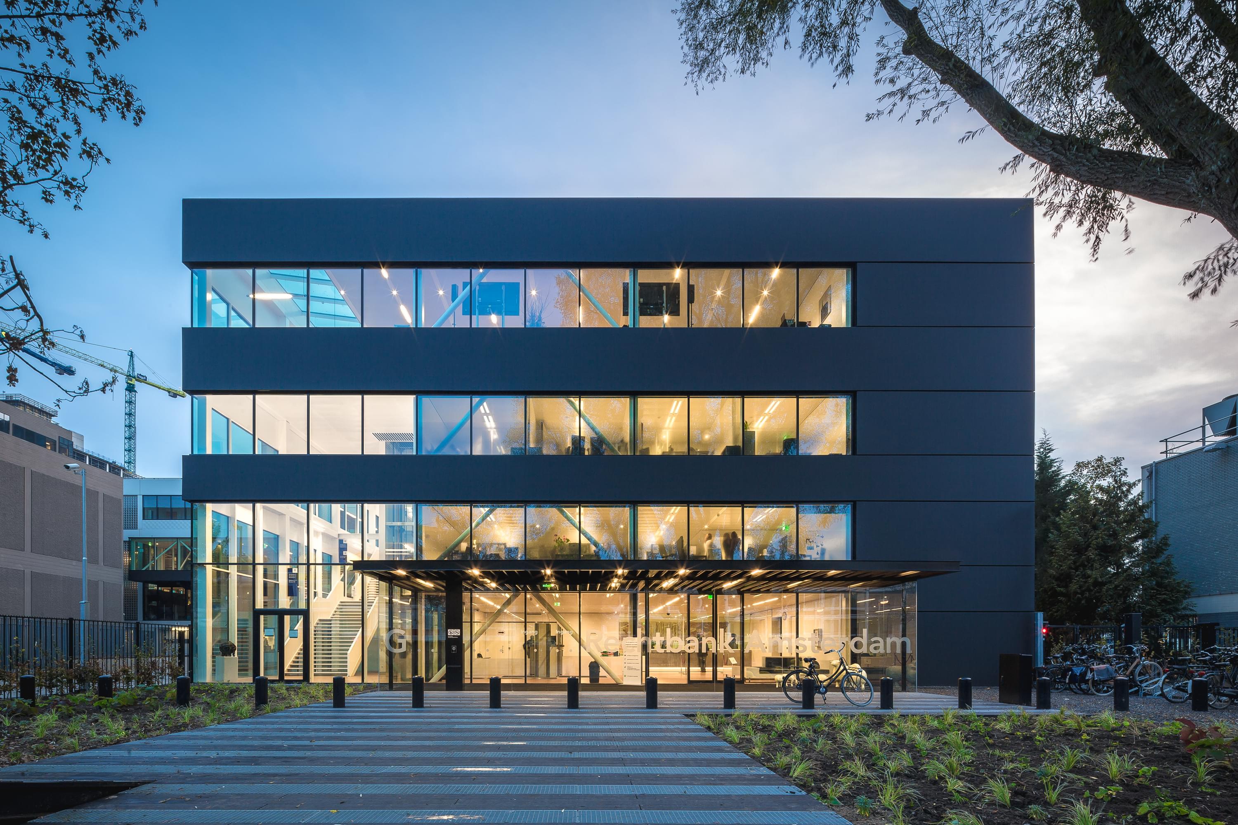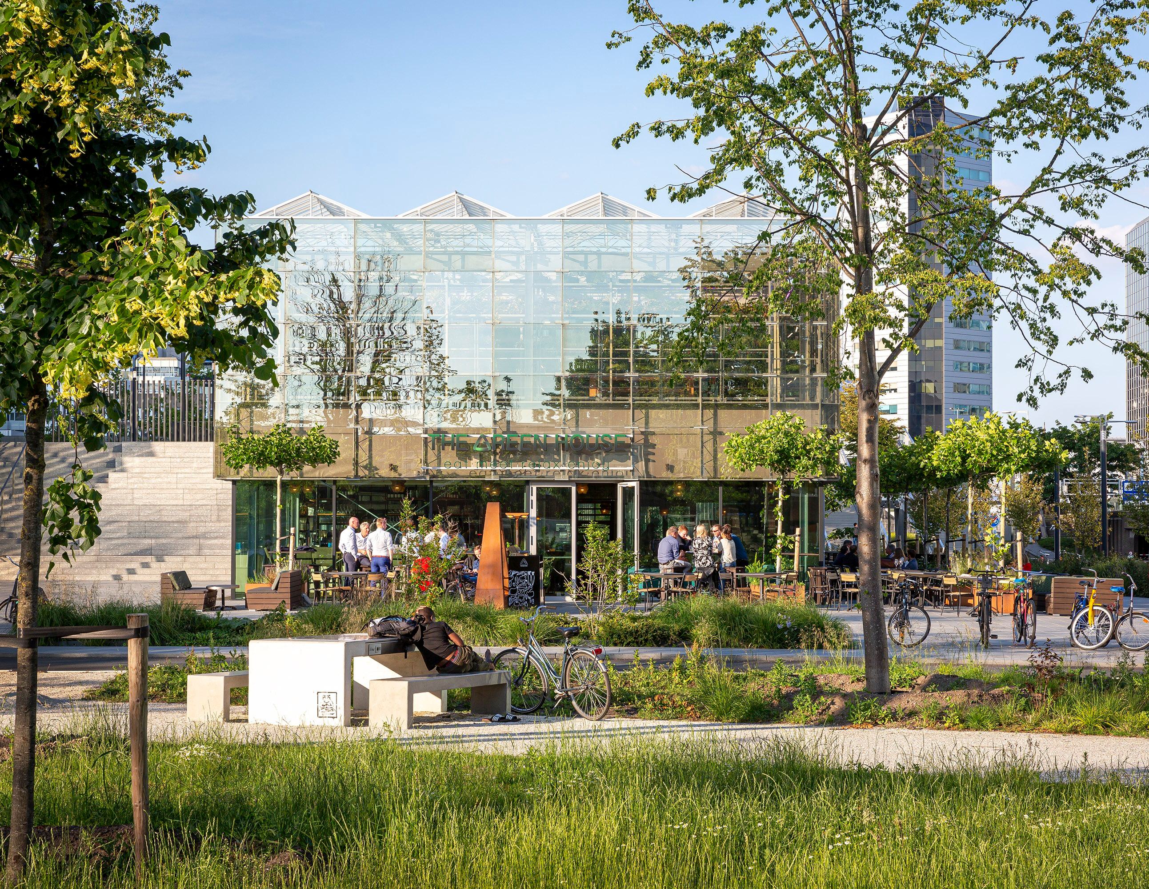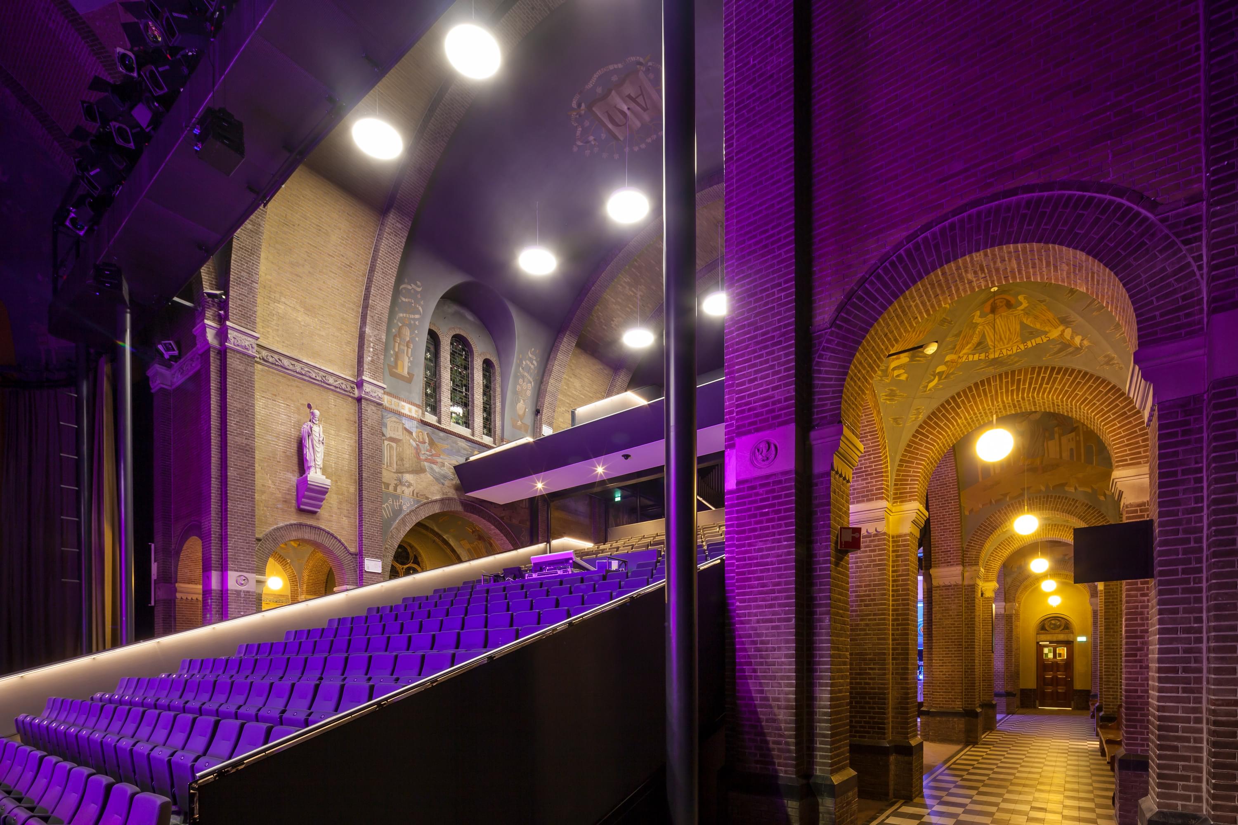internal street
A bright, daylight-filled space between the former Zuiderstrand Theatre and the existing Lievekamp auditorium serves as an internal street, providing clarity and cohesion. Extending from the central public entrance, this space houses the cloakroom and the entrance to the middle auditorium. The internal street acts as a sound buffer while also harmonising the ‘colliding’ materials, structures, and floor heights that naturally come with circular construction. Recognisable theatre colours (deep blue and rich red) feature prominently in and around the auditoriums, while the rest of the spaces remain neutral, allowing the materials and natural light to take centre stage. Thanks to the introduction of this internal street, the floor plan remains compact. During construction, it also serves as a safety divide, ensuring that the current auditorium remains in use while the main auditorium is being built, and vice versa.














