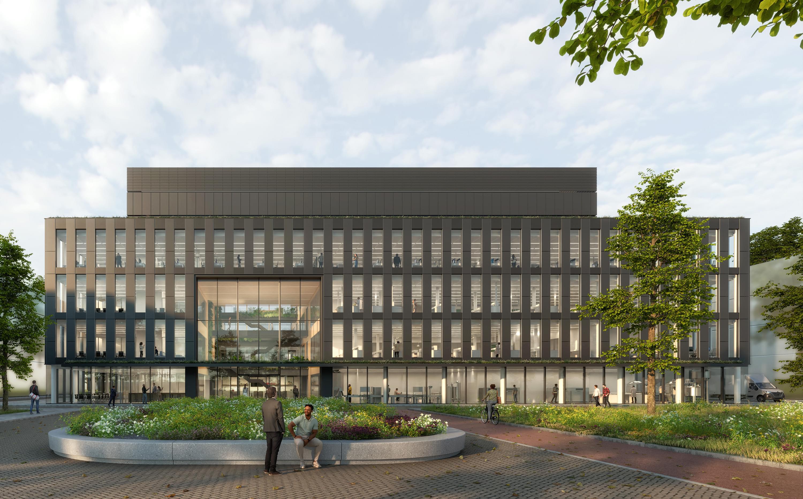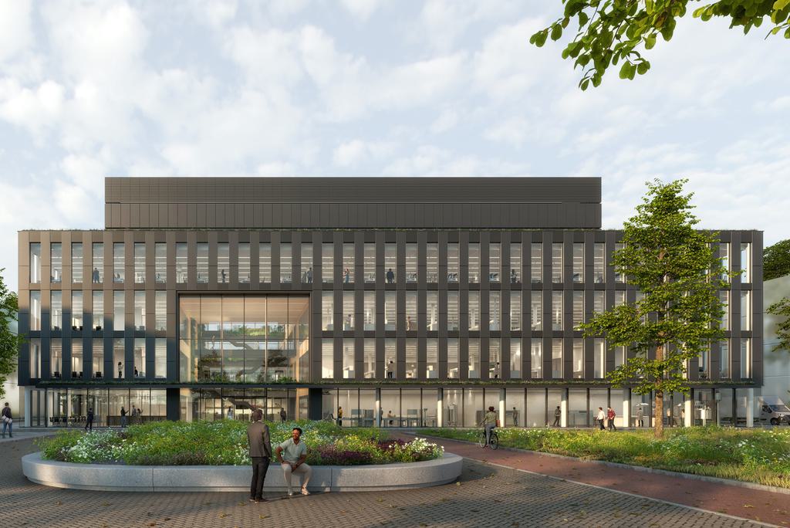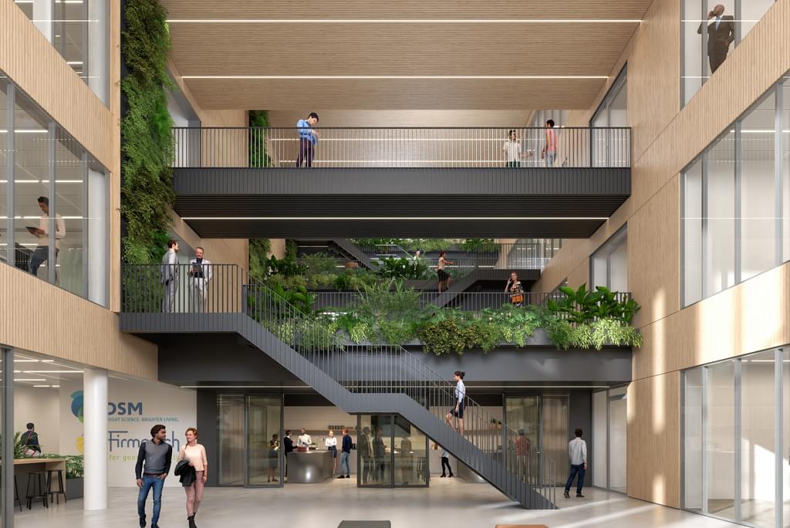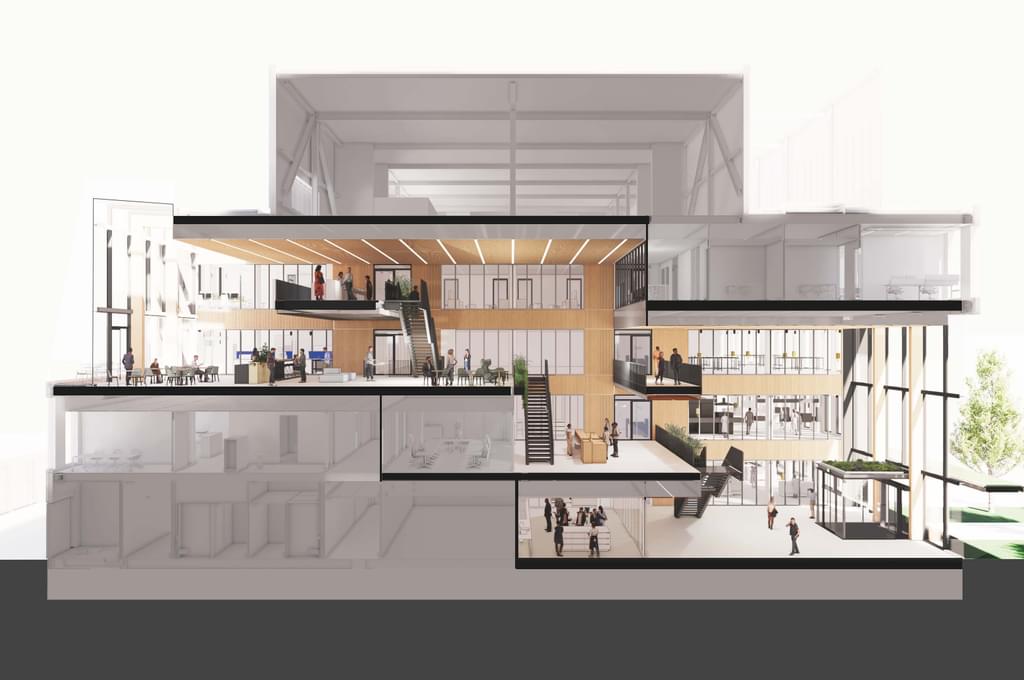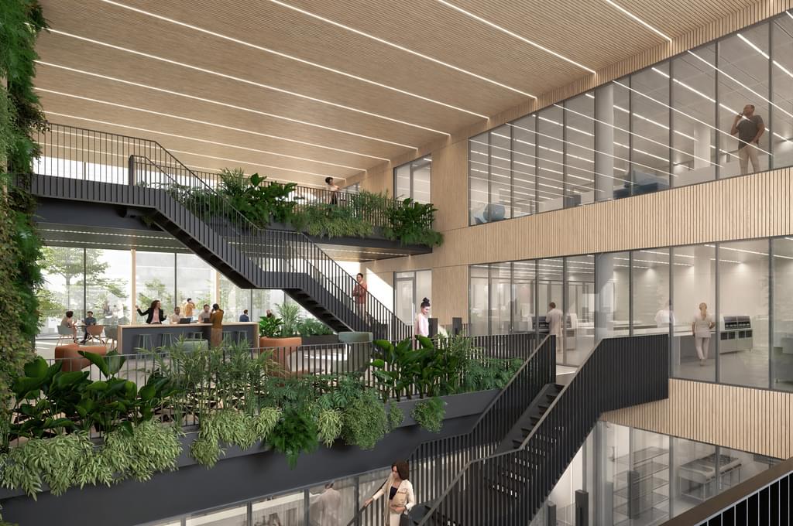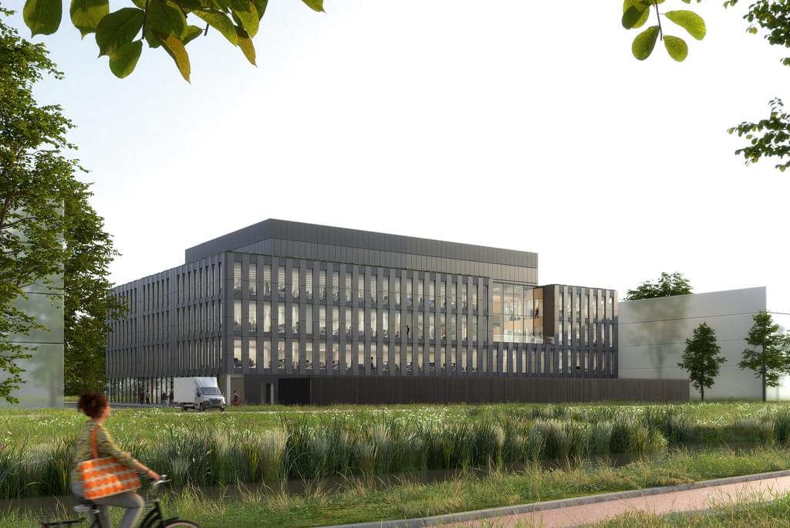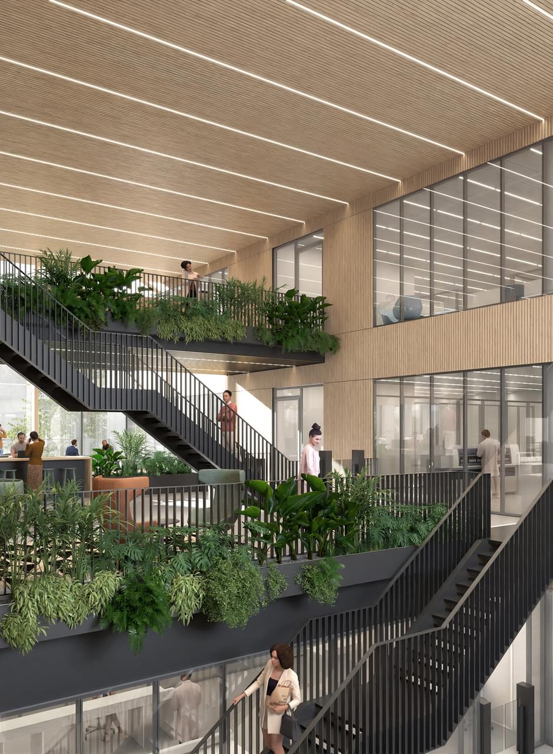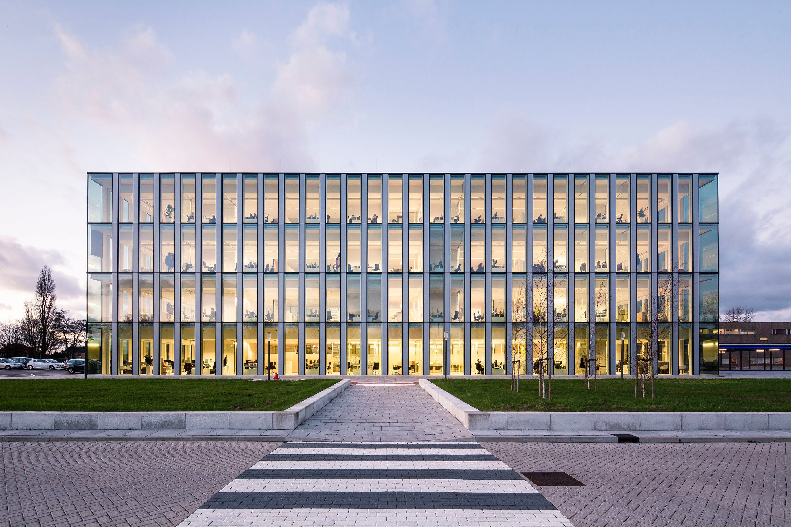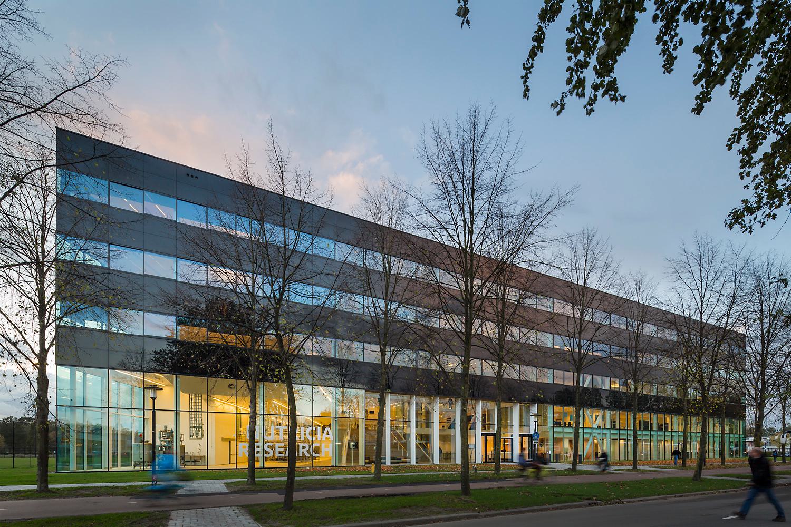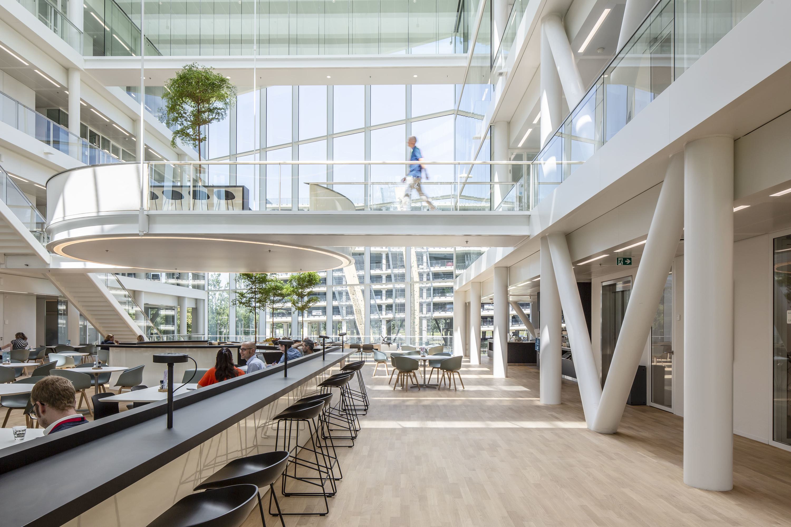business unit taste, texture & health
Commissioned by DSM Delft, cepezed is designing the new building for dsm-firmenich's business unit Taste, Texture & Health on the Biotech Campus Delft. The building is prominently located at the beginning of the central promenade. This position strongly determines the design concept; the route of the green boulevard continues into the building. The design is open and inviting, reflecting dsm-firmenich's desire to be a transparent company.
