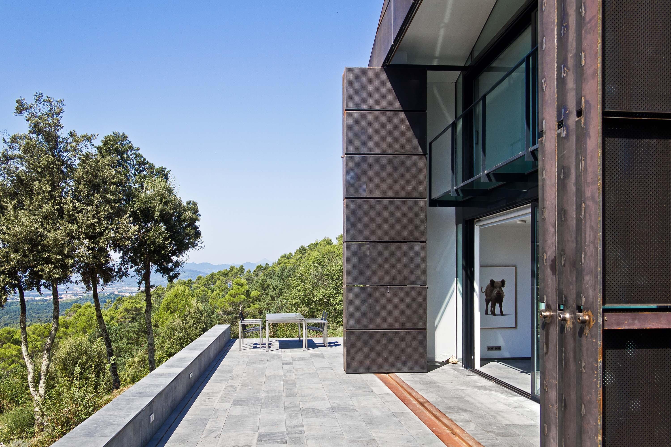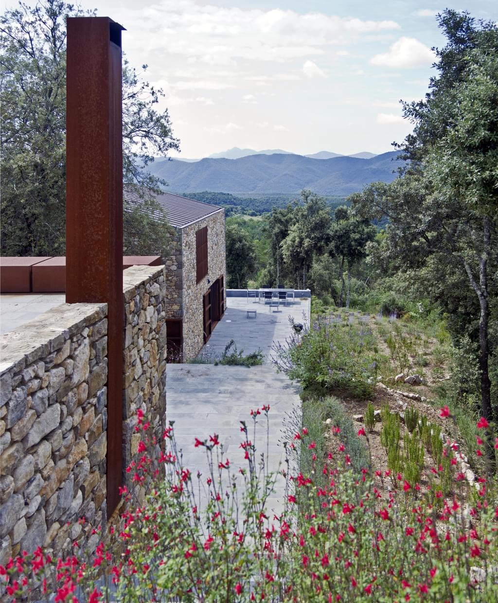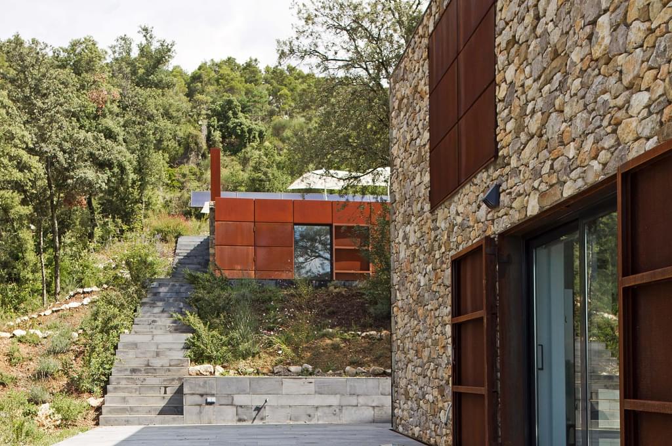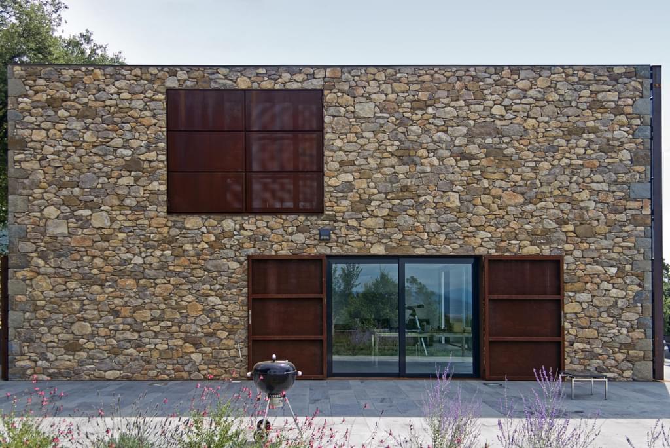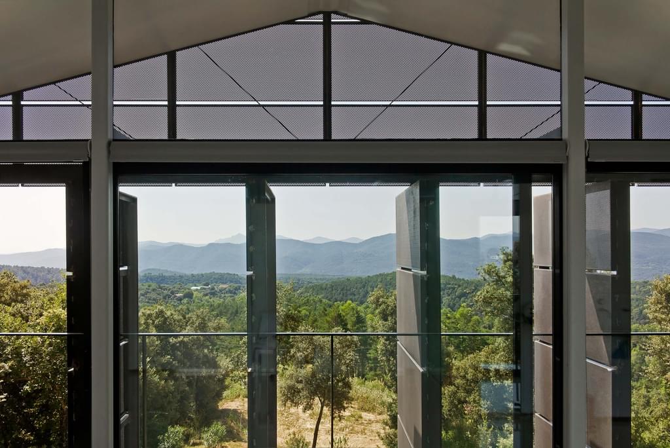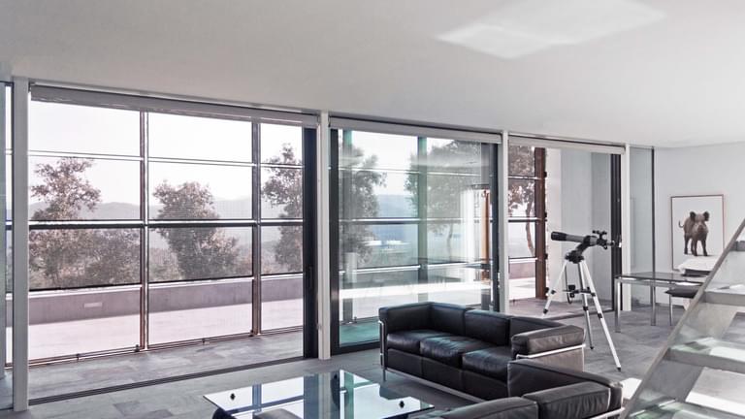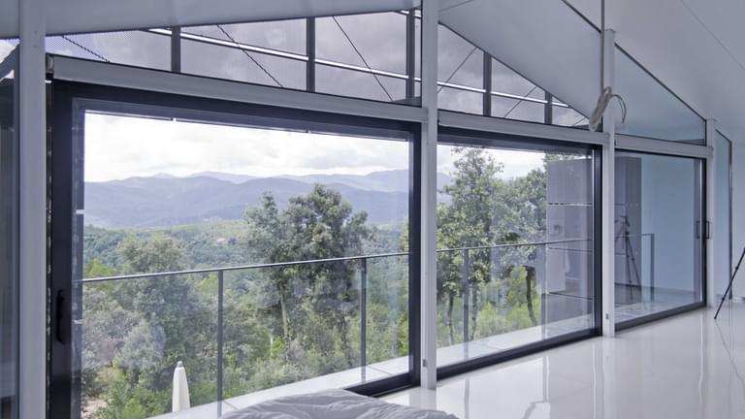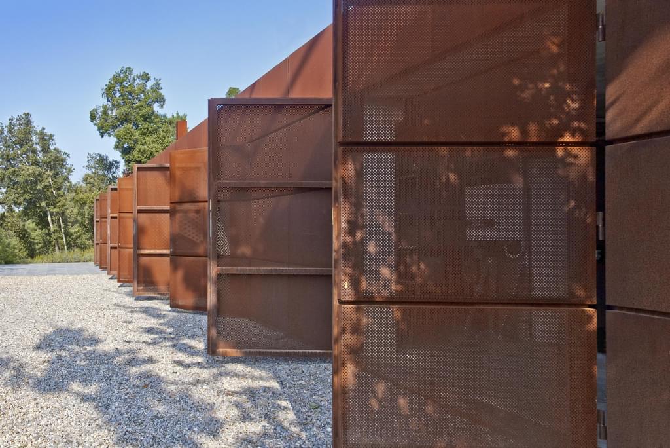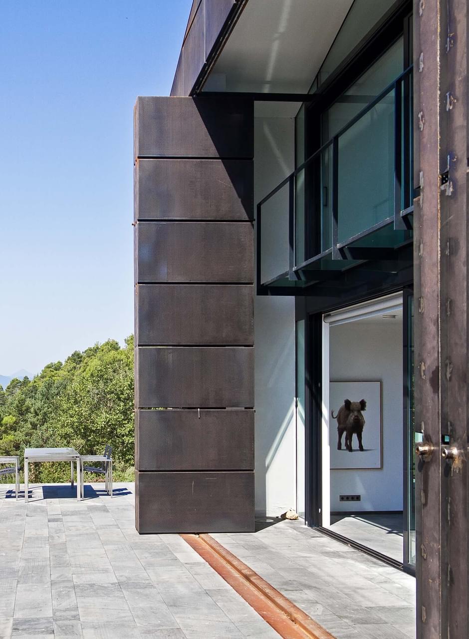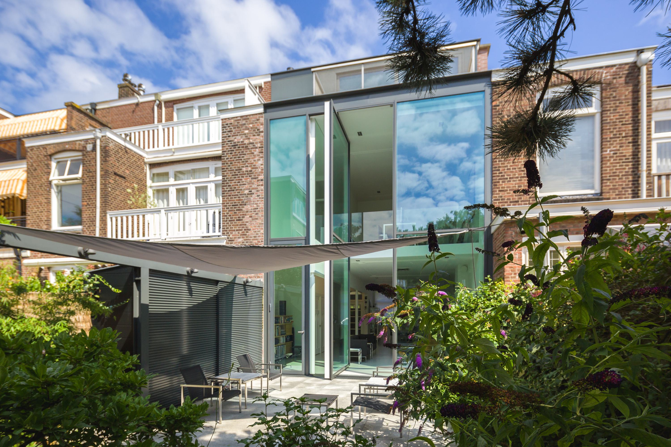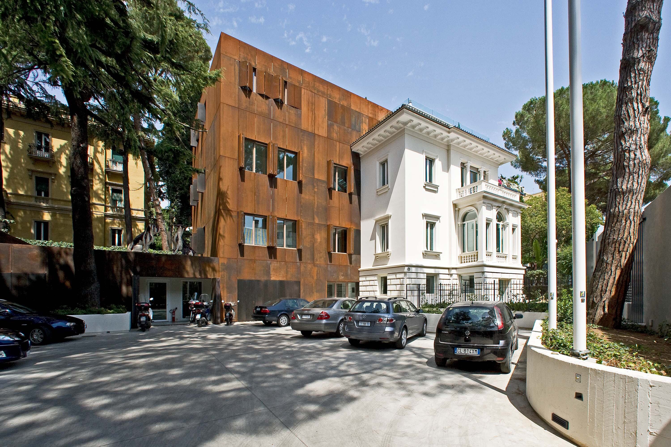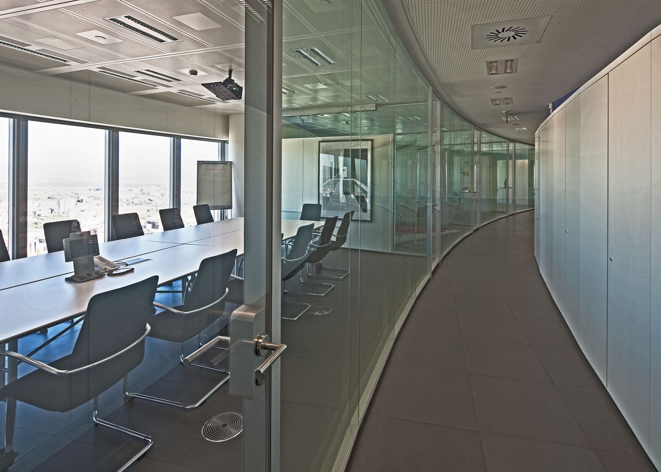Country house on the site of a ruin
On the terrain with basaltic terrace floors were the ruins of a two-storey building and shed, which had probably been standing empty for two to three hundred years. Most likely this housed a mixed farm. Local regulations stipulate that new-build may only be realized in the characteristic local style, with the incorporation of existing remains. cepezed came up with a creative solution.
The country house consists of two building volumes, situated roughly on the former locations of the ruins. They are positioned at some distance from each other and vary in height; the main building is somewhat lower than the volume containing the guest quarters, the garage, storage space and technical area. The two parts are connected by a scenic stone strip of stairs.
