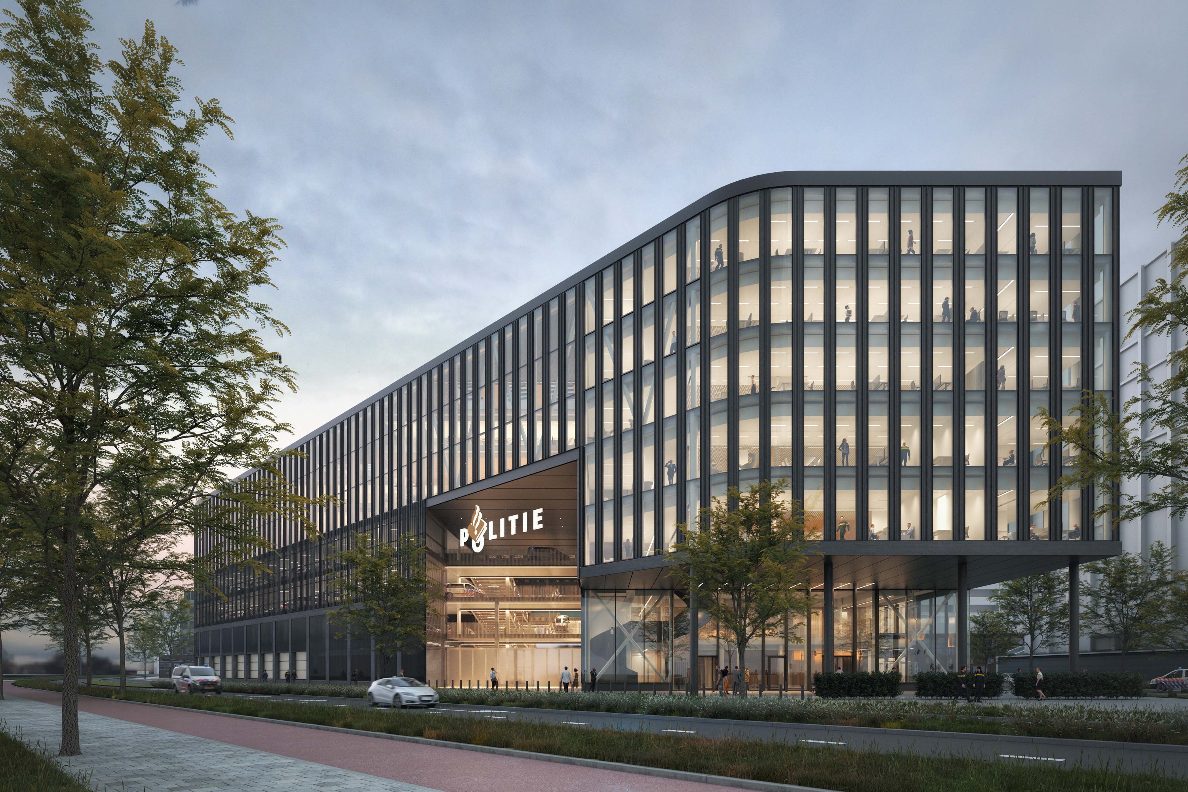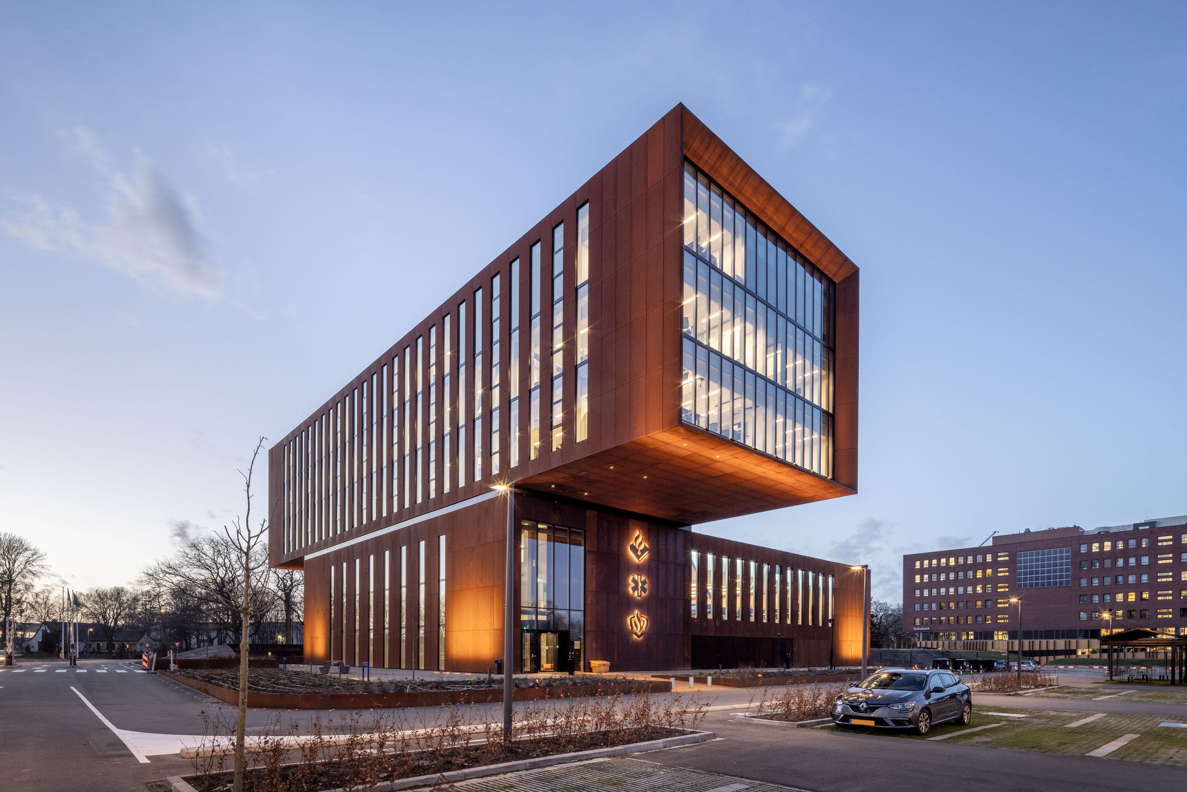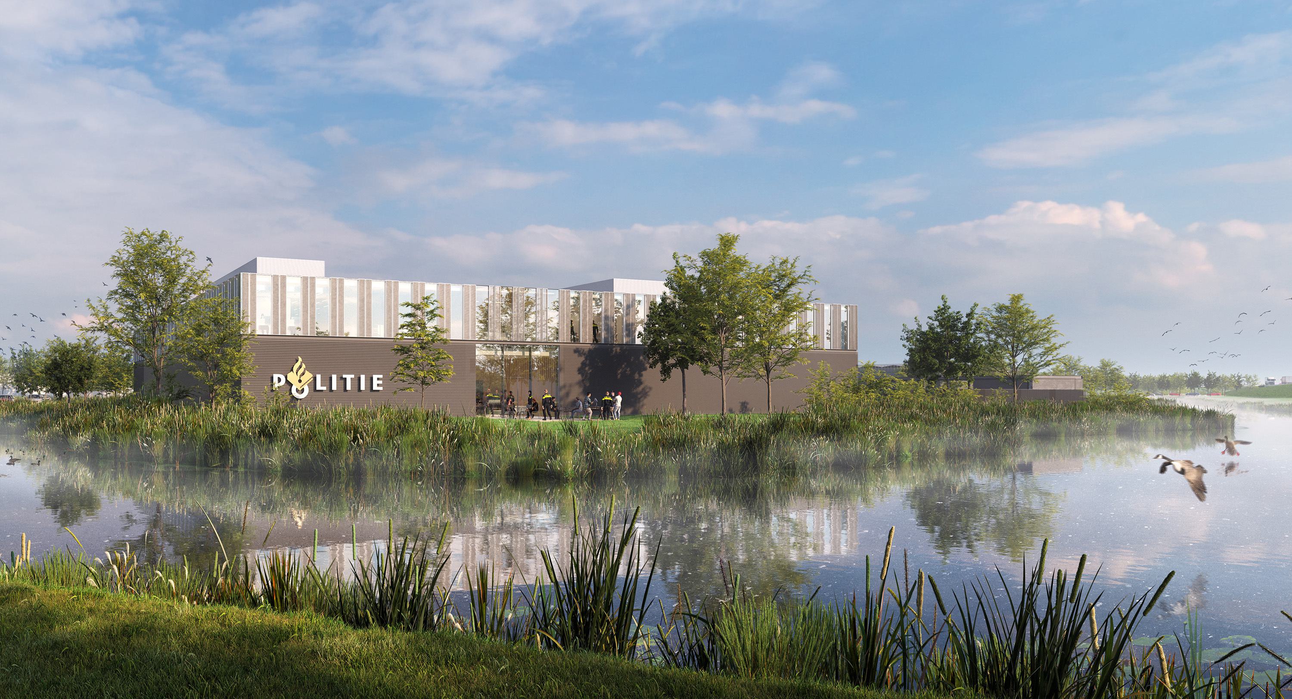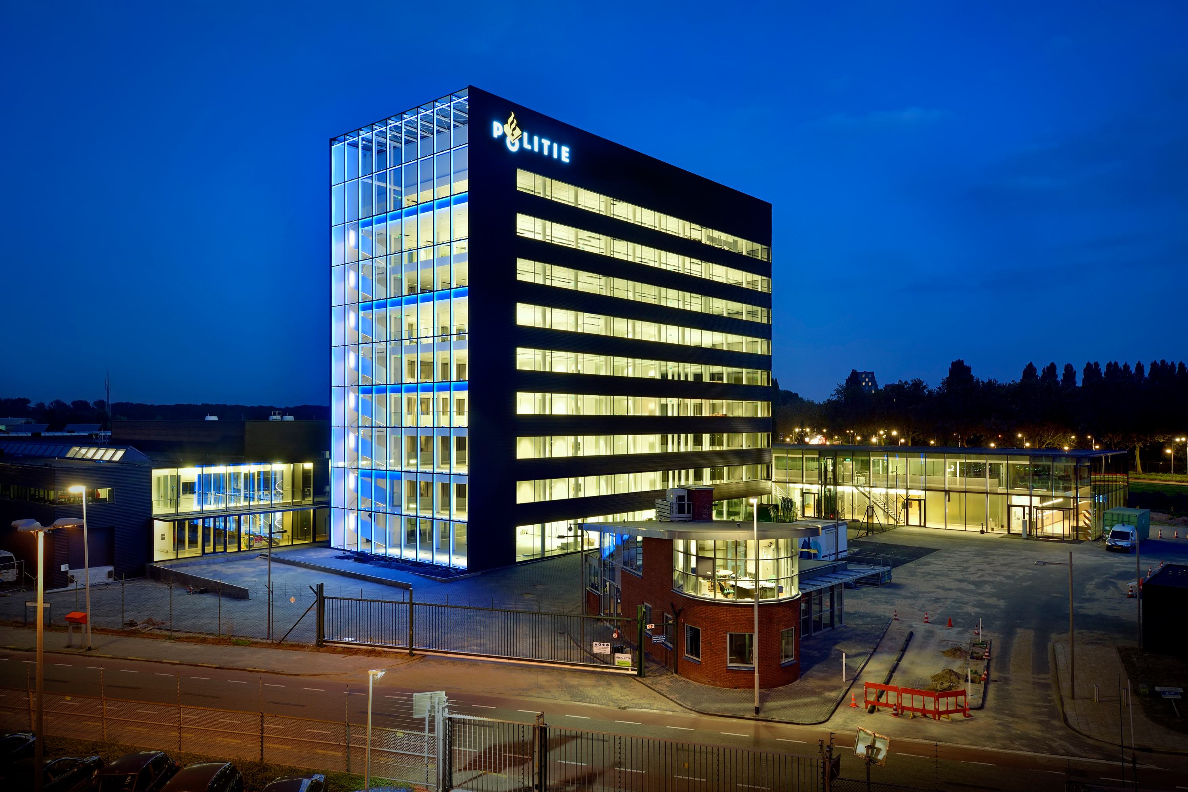transformation
cepezed inventoried the fixed furniture, lighting, and other existing materials with the aim of reusing as much as possible. For example, the L-shaped reception desk will be repurposed in the new entrance hall beneath whimsically rearranged lighting fixtures. Ceilings and installations are largely retained, while the floors will be covered with reused carpet tiles in a palette of grey, anthracite, and red. To allow more flexibility in sourcing the tiles, shades and textures of grey can vary. The technology needed for the additional installations is concentrated in a new shaft running through four floors. Its wooden cladding contrasts with the gritty grey core of the existing building and improves acoustics.
identity
The interior’s colour palette is inspired by the colour scheme used for police facilities. However, this is decidedly not a police building. To equally represent police, fire brigade, and ambulance services, the emphasis is on their shared identity: Amsterdam. Accordingly, red dominates the interior, and patterns featuring three crosses – a nod to Amsterdam’s emblem – are incorporated into glass partitions and floor tiles. The zone between the two wings is conceived as a "meeting area." Here, a new staircase has been installed, and each floor features a coffee table and a pantry. Natural materials contribute to a warm and tranquil atmosphere.







