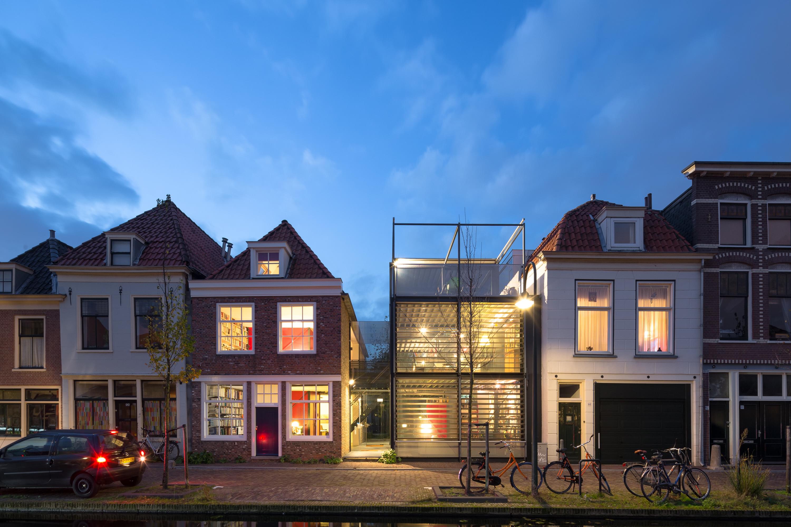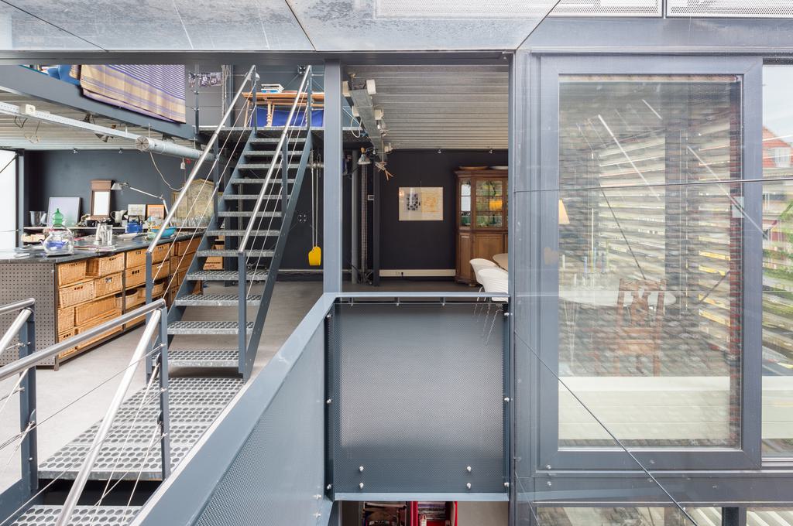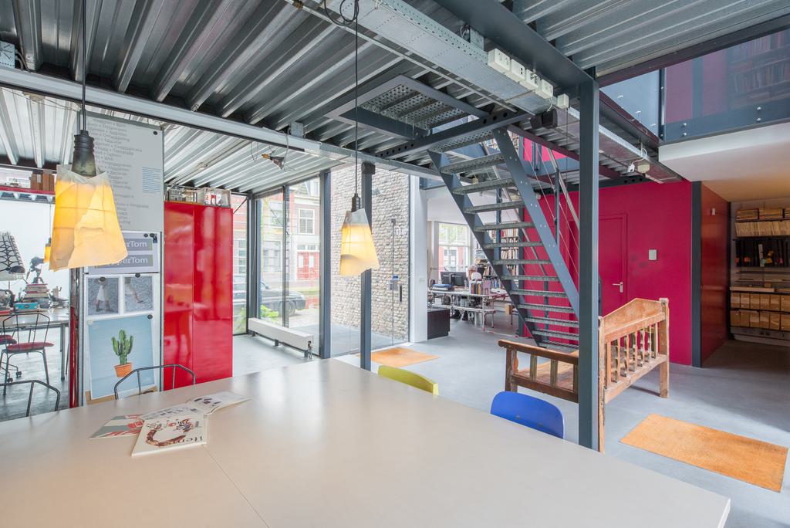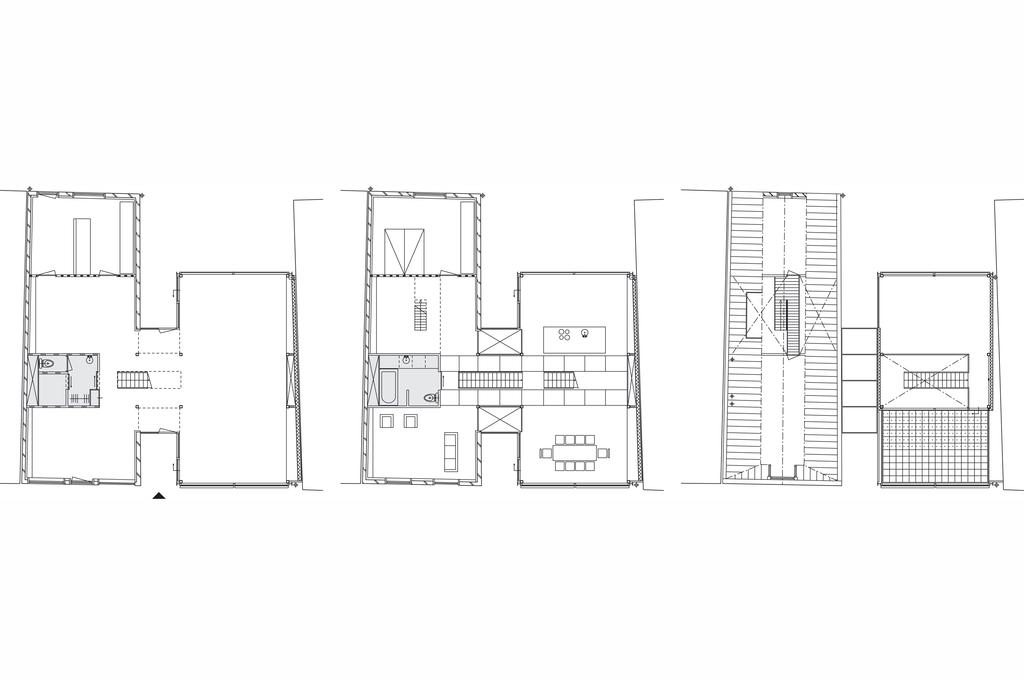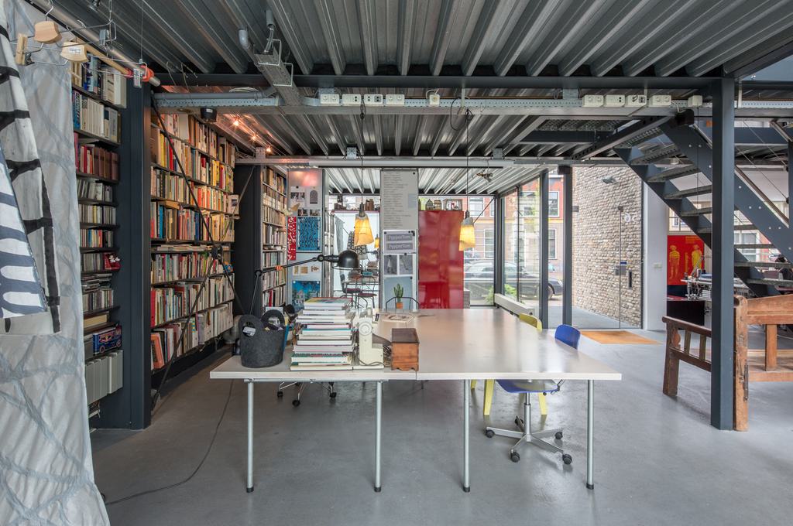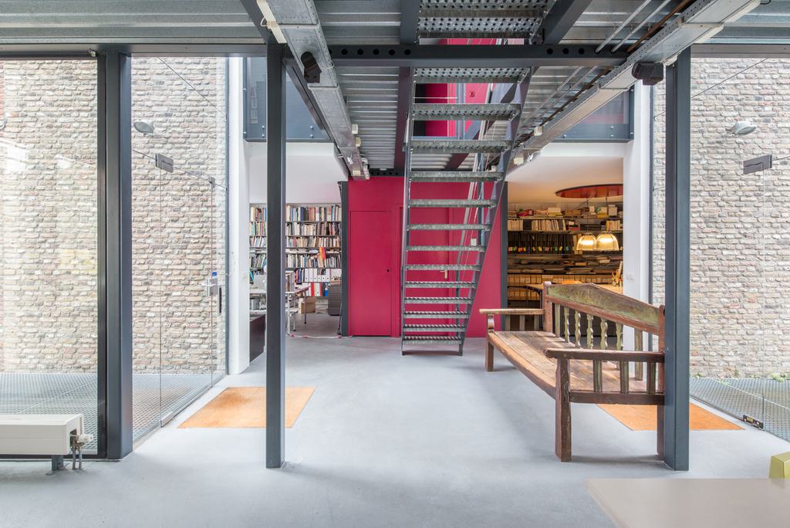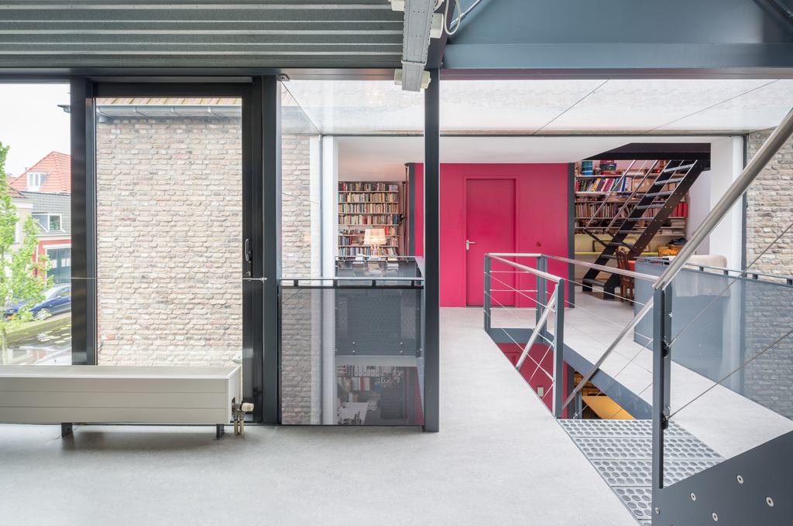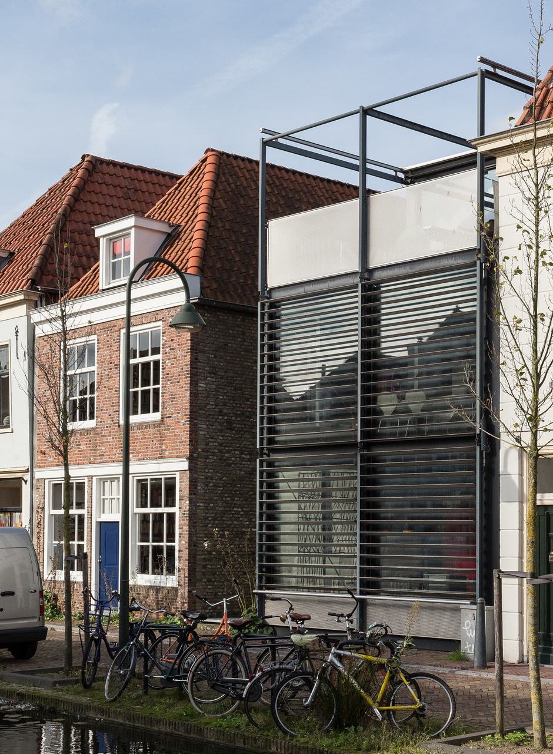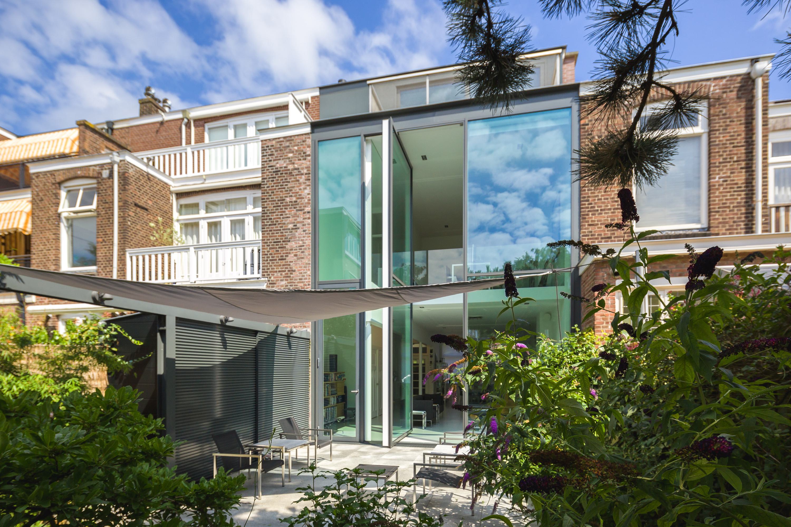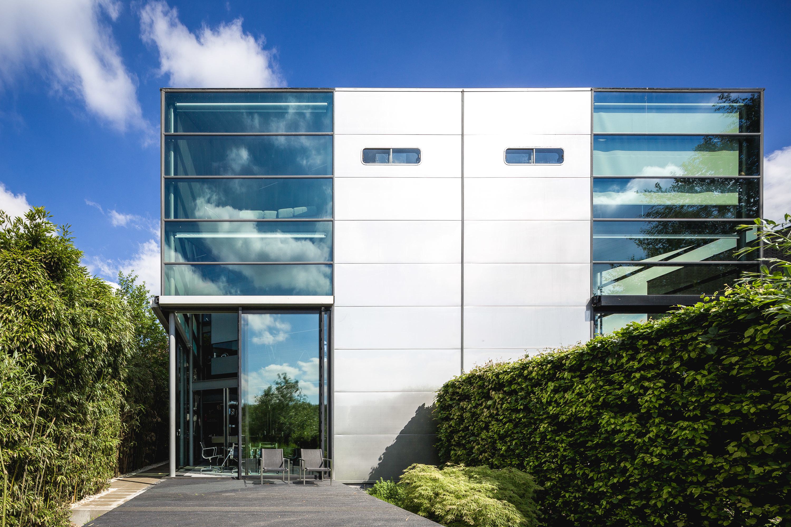House and studio at Rietveld in Delft
For a couple with their own graphic design bureau, cepezed designed a special place to live and work on the Rietveld, a small canal in Delft. The building represents a controversial mix of old and new: it combines the complete reconstruction of a monumental 16th-century house with ultramodern new-build.
