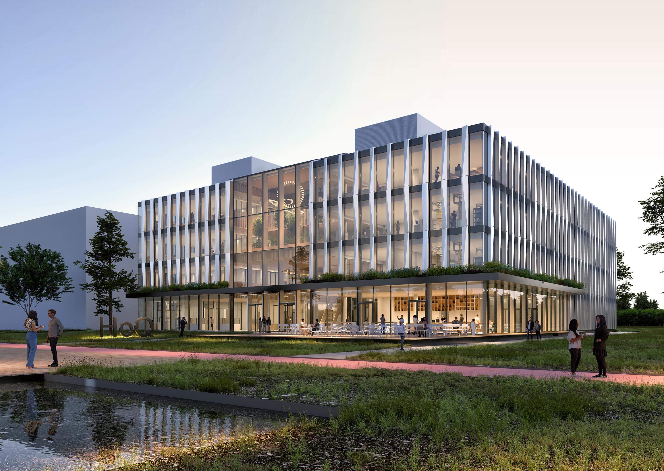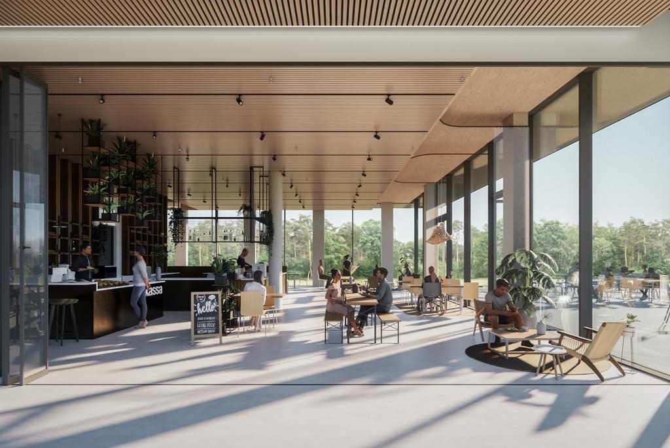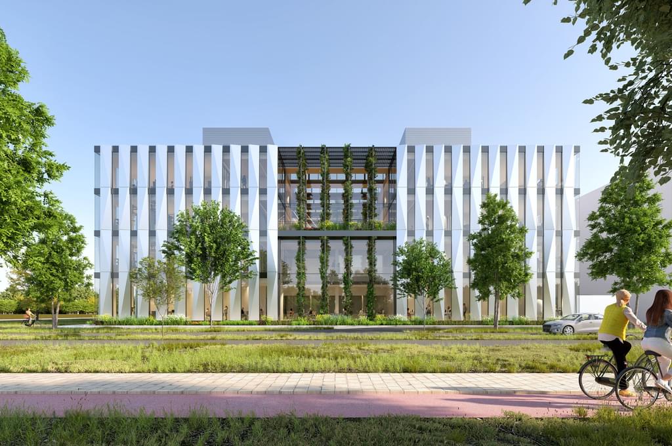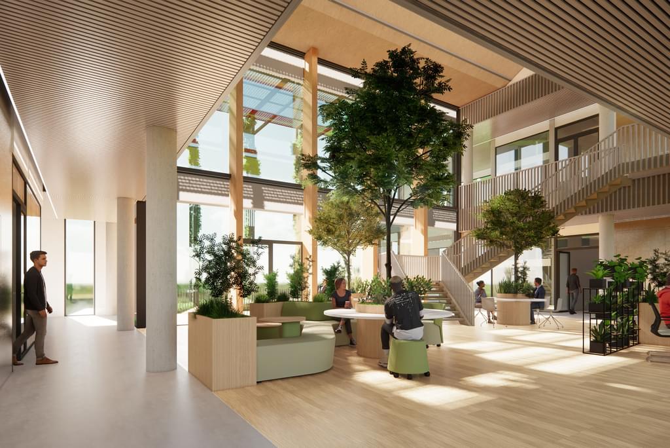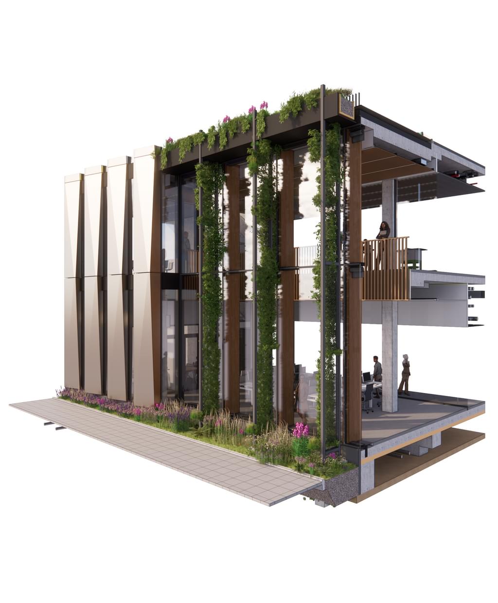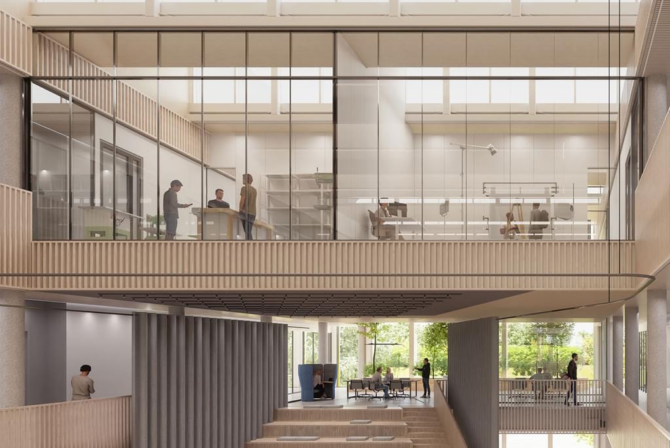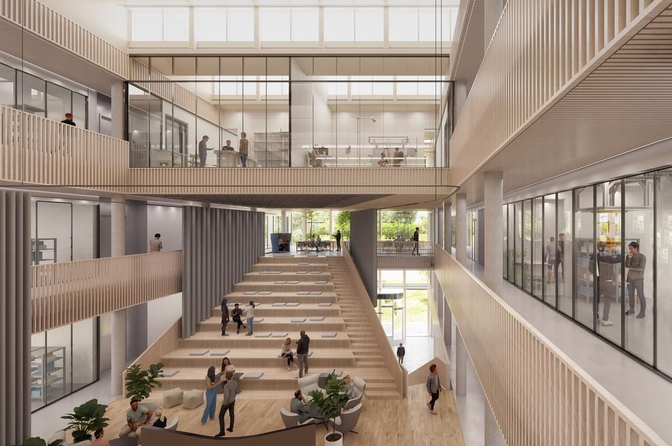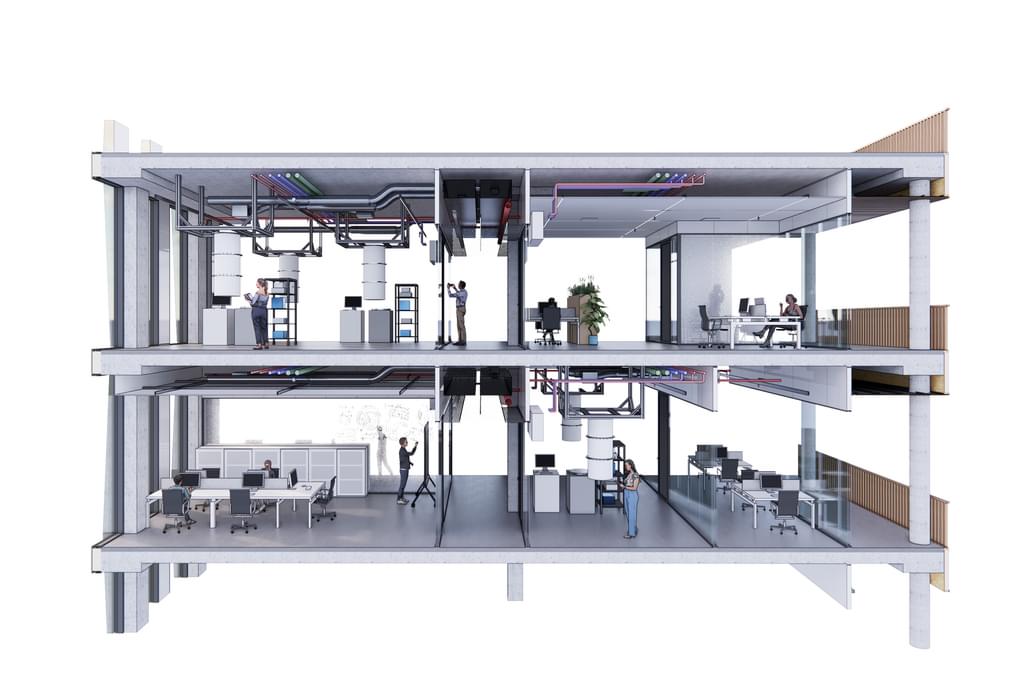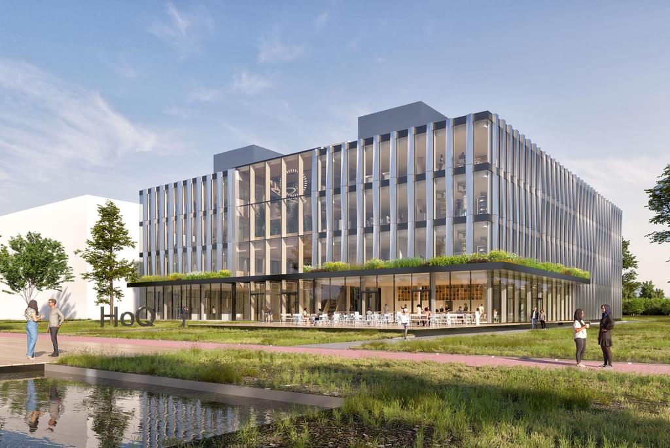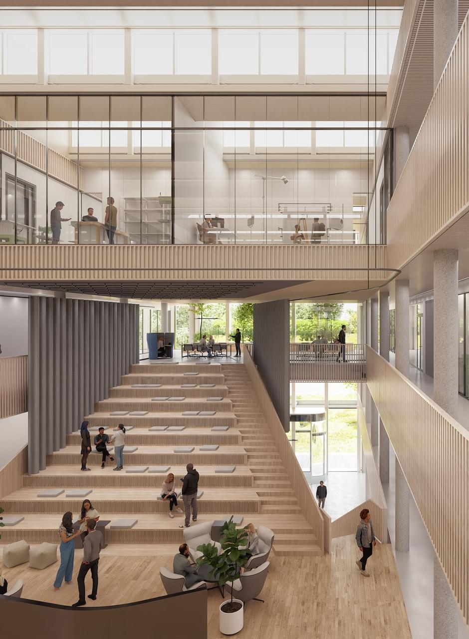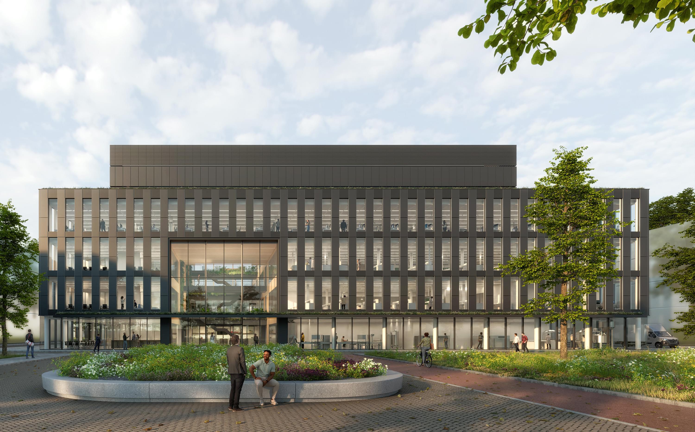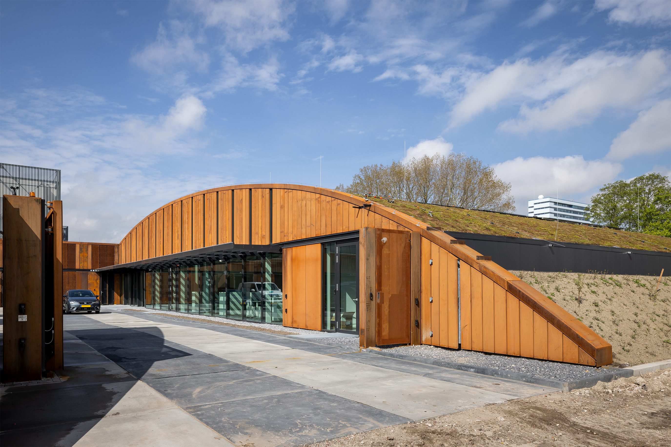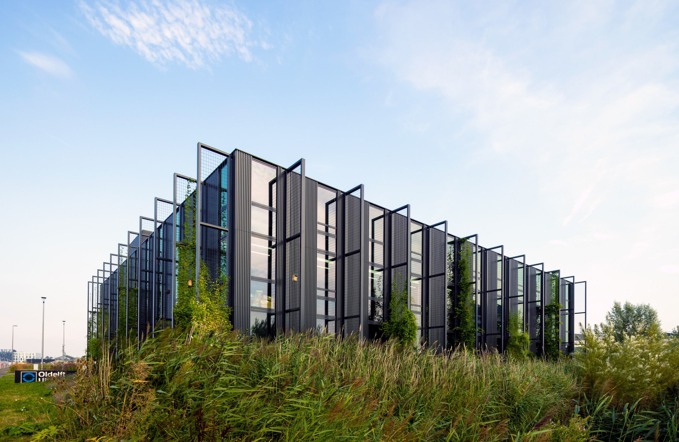flexible and sustainable
Through varying the width and depth of the facade sections, we reduce the heat load without the need for installations. With the design of House of Quantum, we are aiming for a BREEAM Excellent score - quite a challenge given the high vibration requirements. The building is designed to be as compact as possible, with a lot of functional useful area in relation to the facade area. The construction is sustainable because of the flexible floor plans: the layout can be adapted to the size of the company that rents a space there, the internal walls are demountable. House of Quantum has flexible floor fields even at the cryolabs, making this the first flexible laboratory building for quantum research.
Wherever possible, we made energy-saving and water-saving choices. For example, energy is recovered from blow-off air, inviting stairs limit the use of the lift, the solar panels on the roof are cooled by semi-high vegetation (making them about 10 per cent more effective) and there is a grey water buffer in the basement for flushing the toilets and irrigating the plants. In total, House of Quantum has 12.000 m² of total gross floor area spread over four floors. As it is a modular building, it can easily be extended by an additional 20% of floor space.
