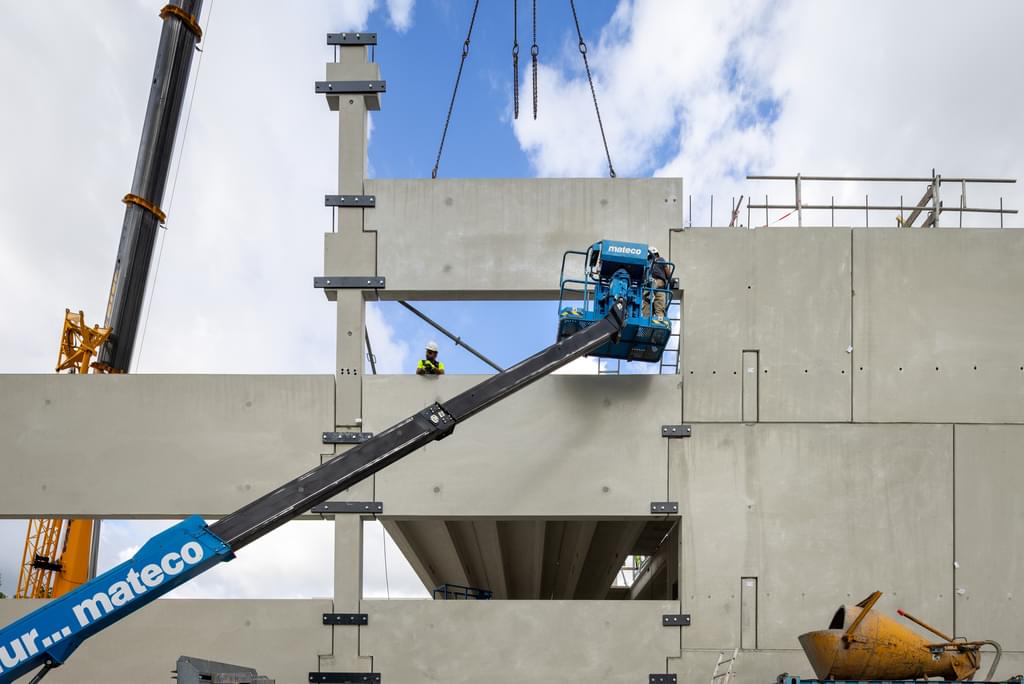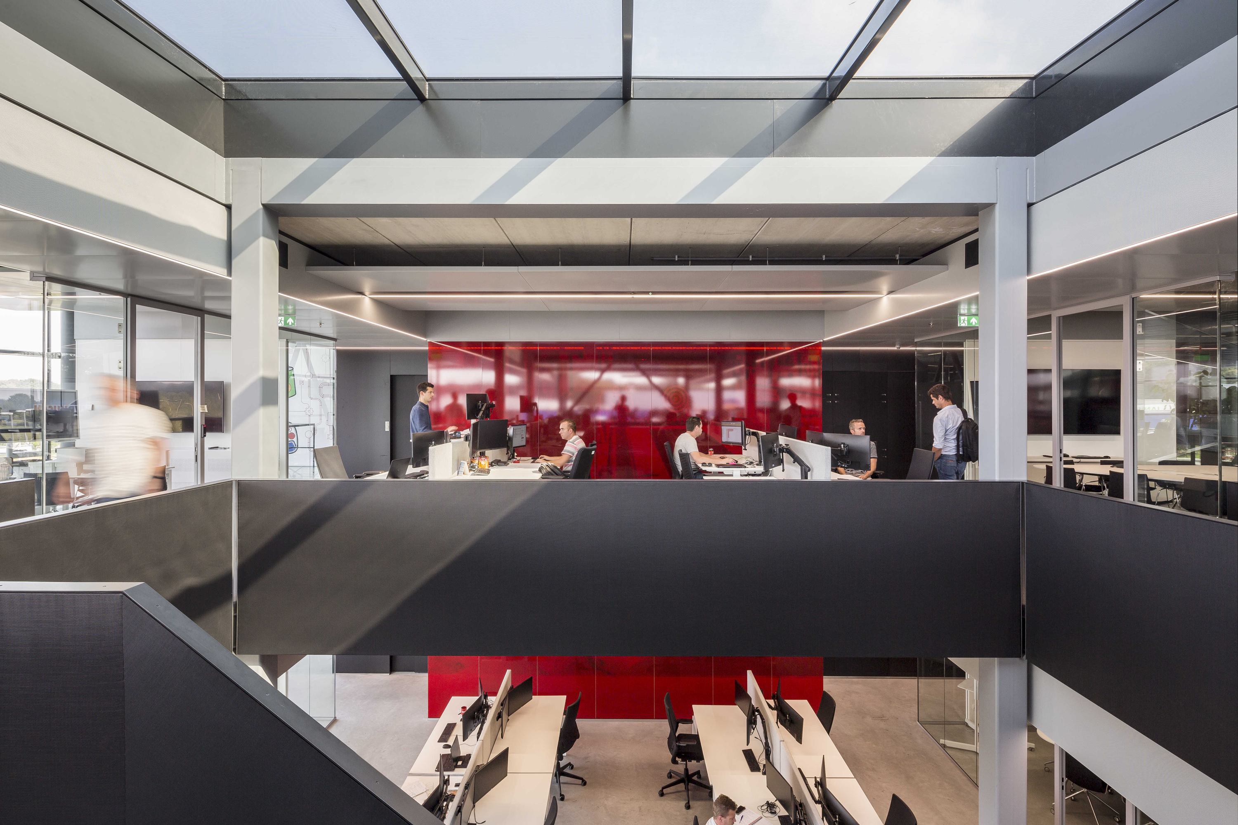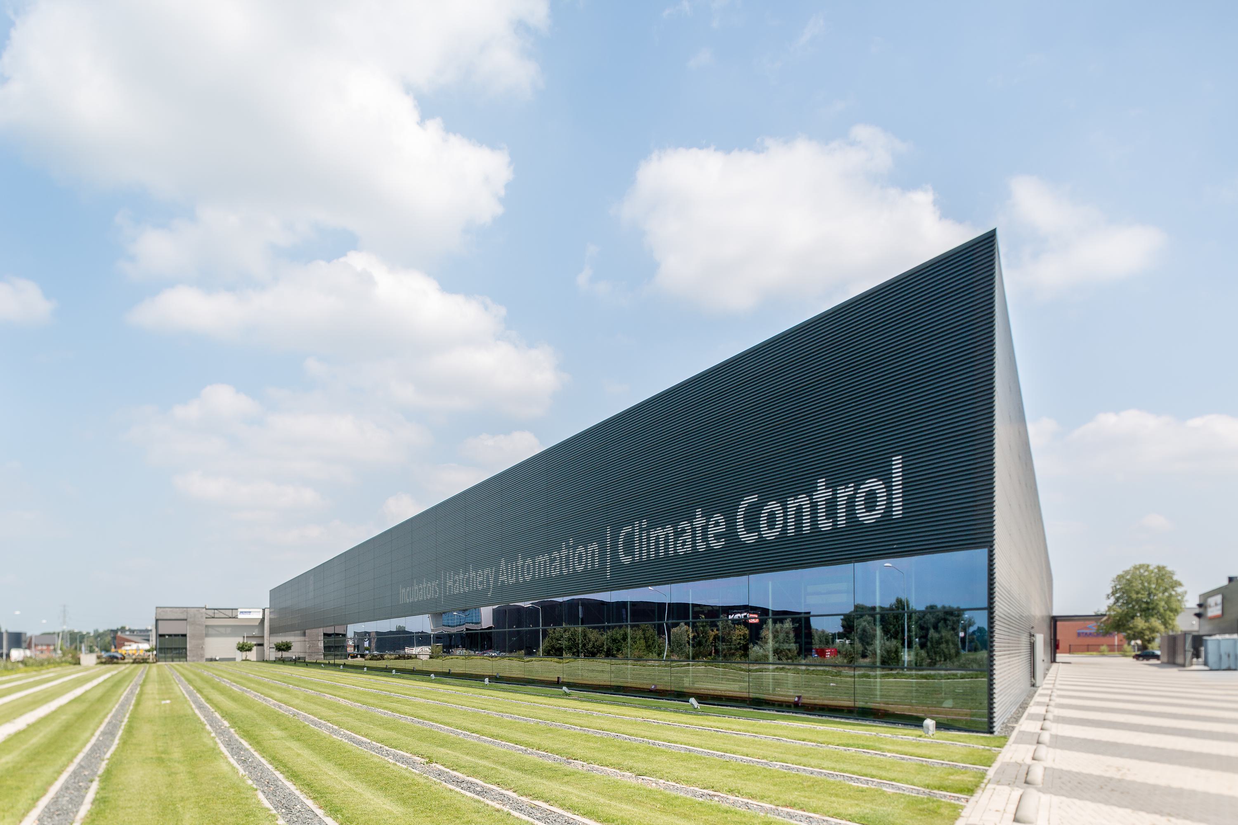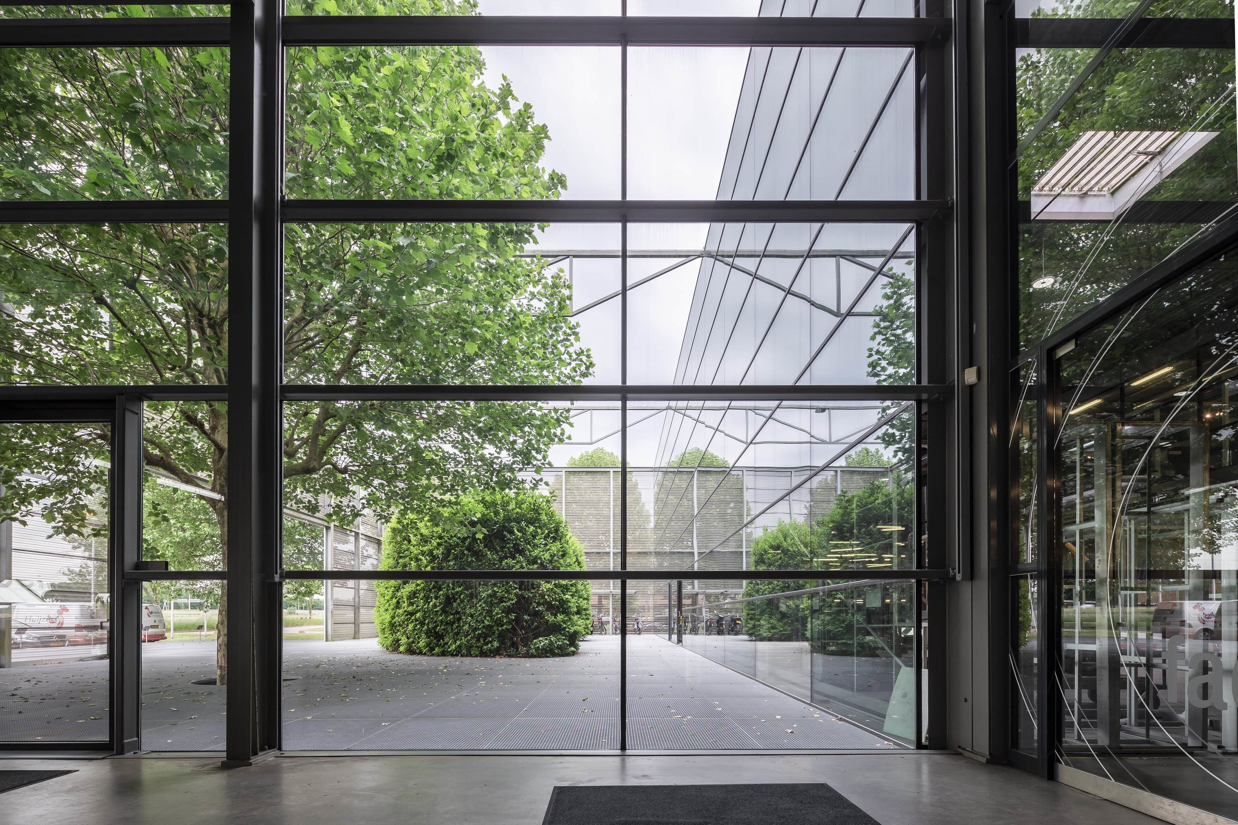Hukseflux
Hukseflux develops, assembles, and tests sensors and equipment for measuring heat flux, solar radiation, and thermal conductivity. In 2014, cepezed designed a company building for Hukseflux in Delft, and nearly a decade later, realised an expansion that more than doubled the floor space. The design principles remained unchanged: even with the extension, the building retains its clear, efficient, and industrial character. A new feature is the light-filled, double-height space at the heart of the building, designed for lunches, meetings, and gatherings.













