International Student House
cepezed designed a large International Student House in Delft for student-housing company DUWO. Foreign students and guest students live in the new building complex within the TU Campus North plan.
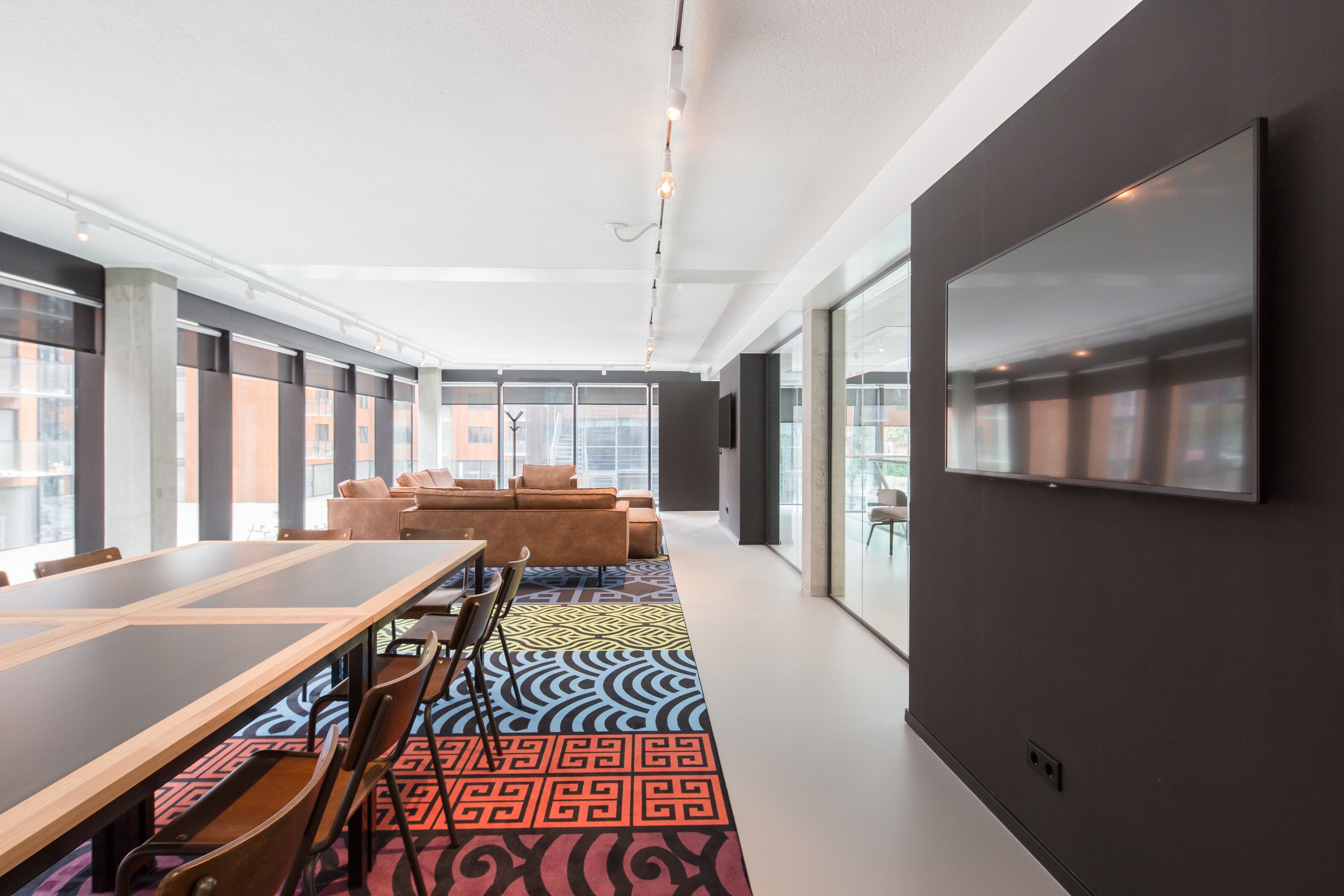
cepezed designed a large International Student House in Delft for student-housing company DUWO. Foreign students and guest students live in the new building complex within the TU Campus North plan.
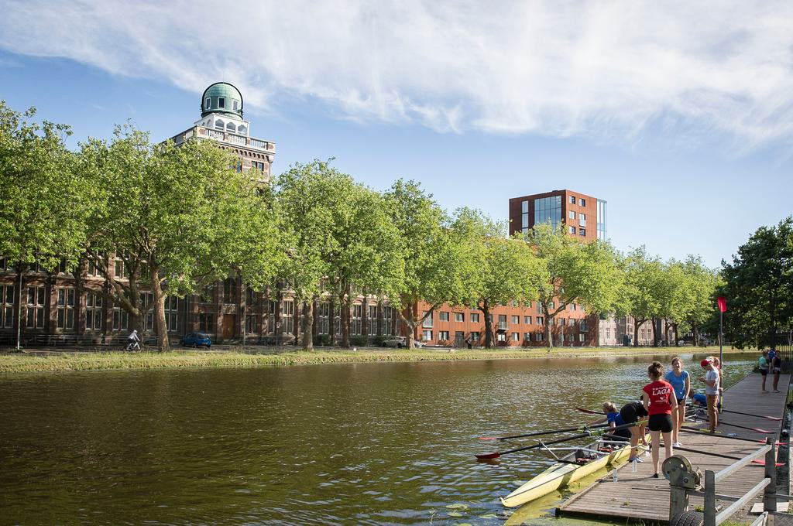
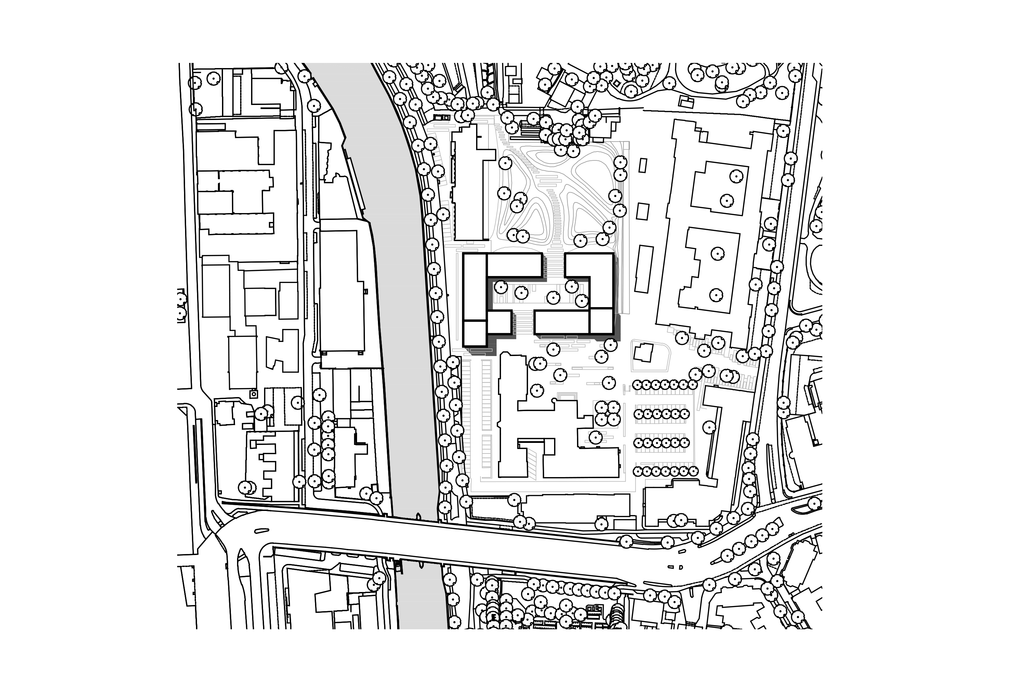
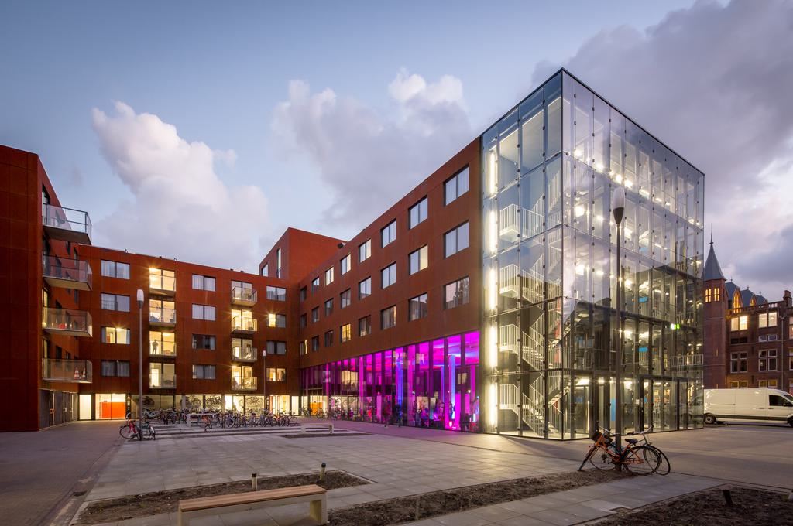
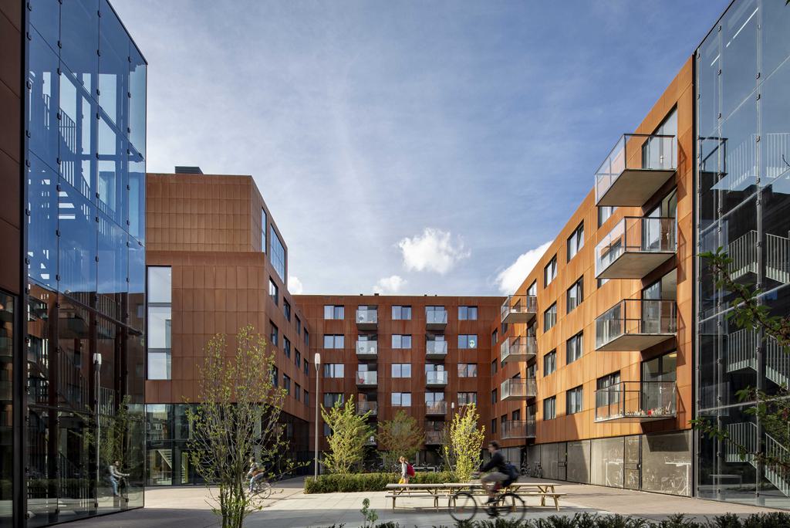
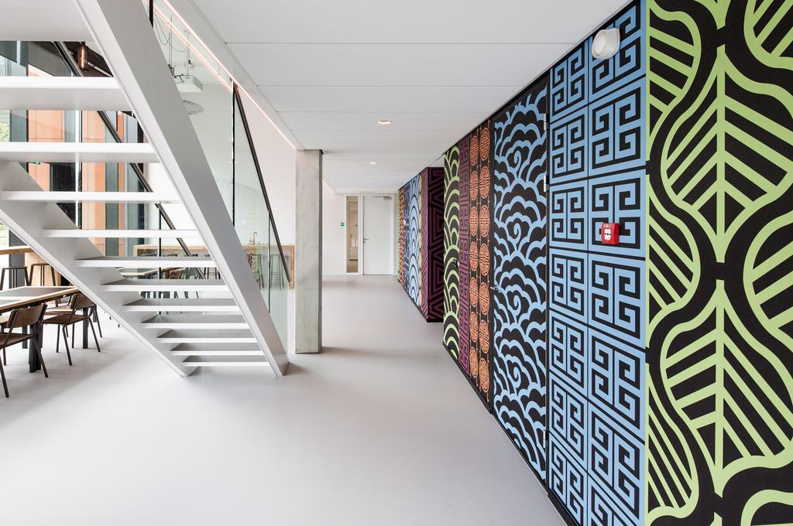
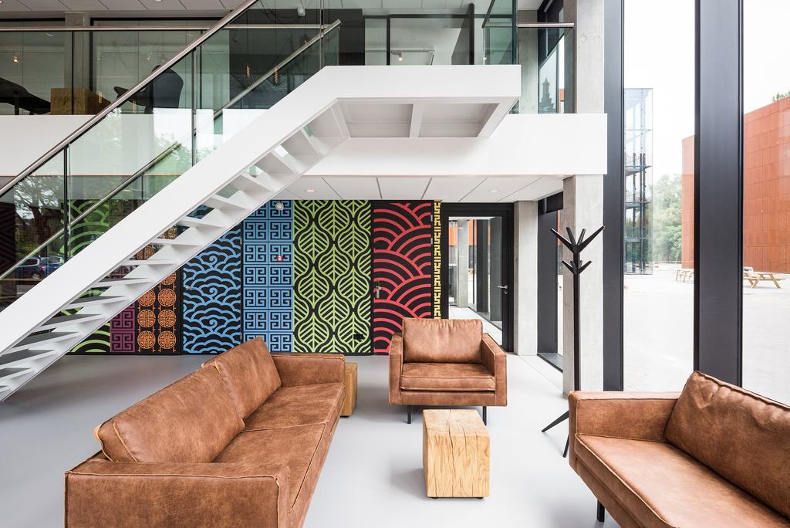
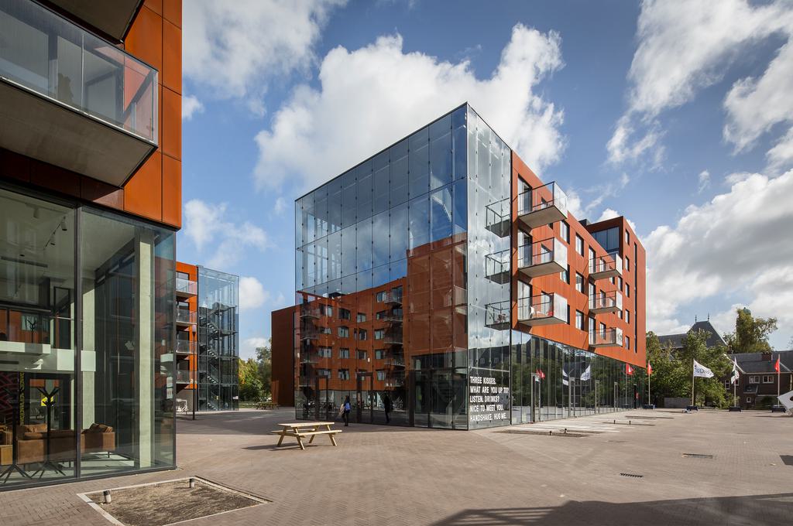
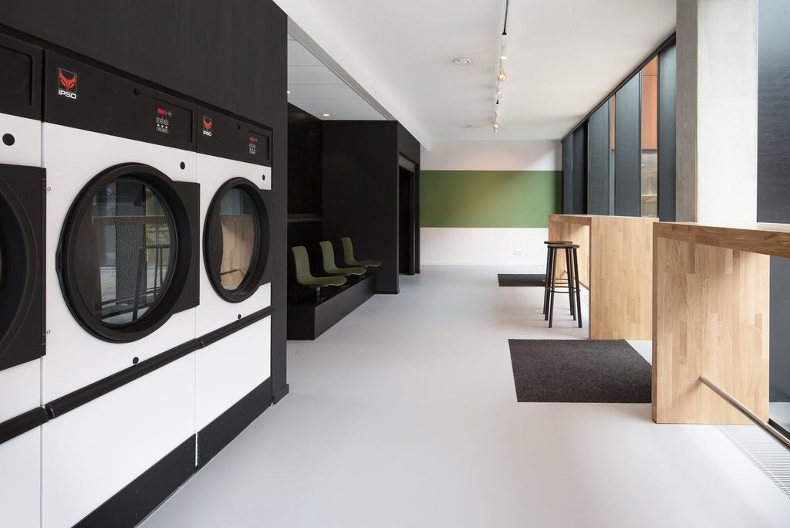
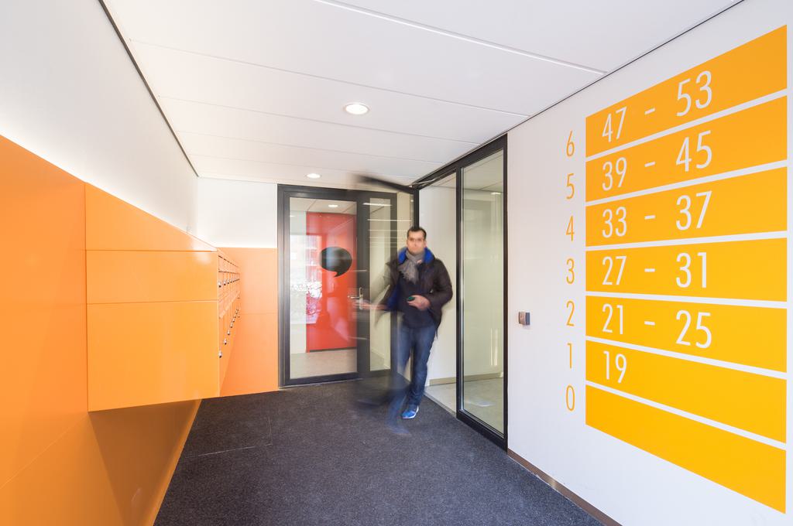
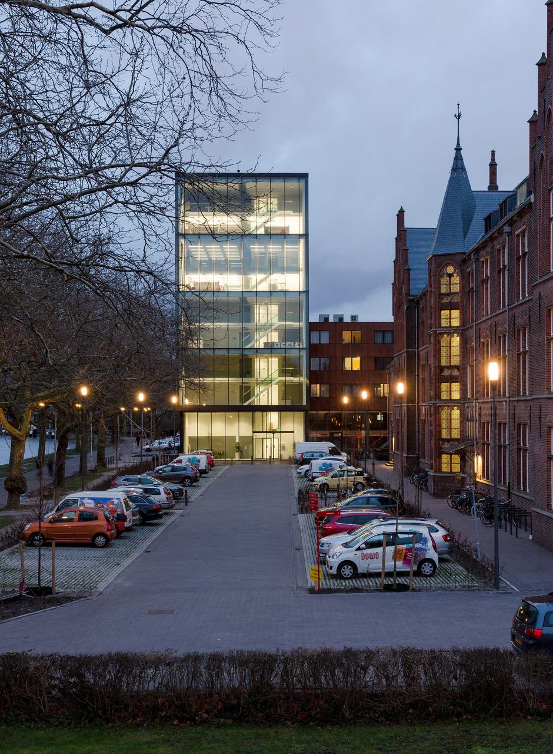
By filling in this form, I agree to receive future updates on similar projects.