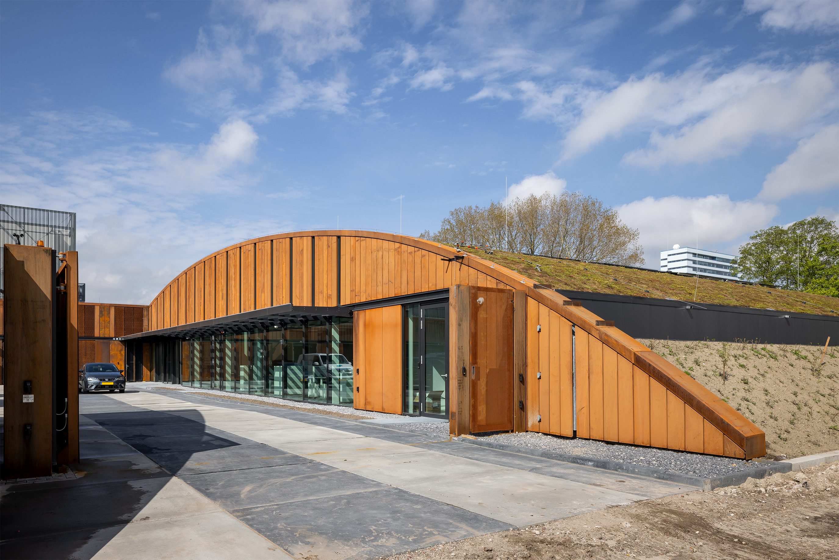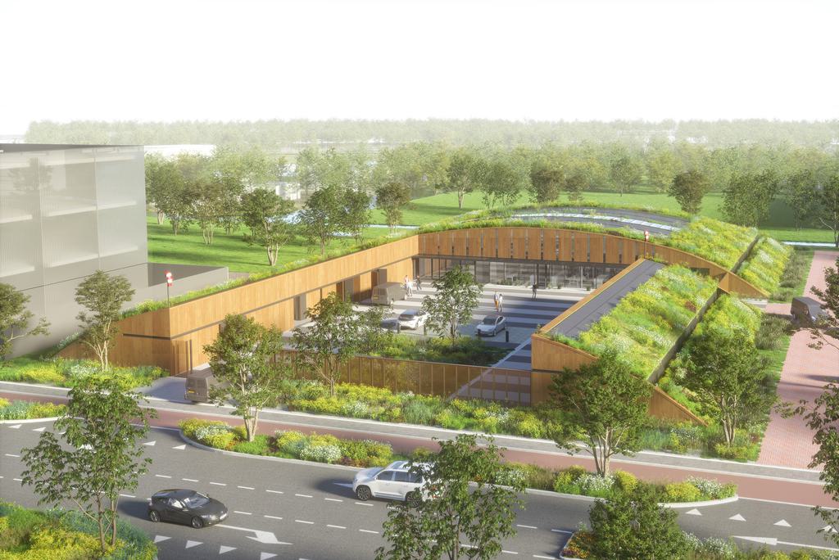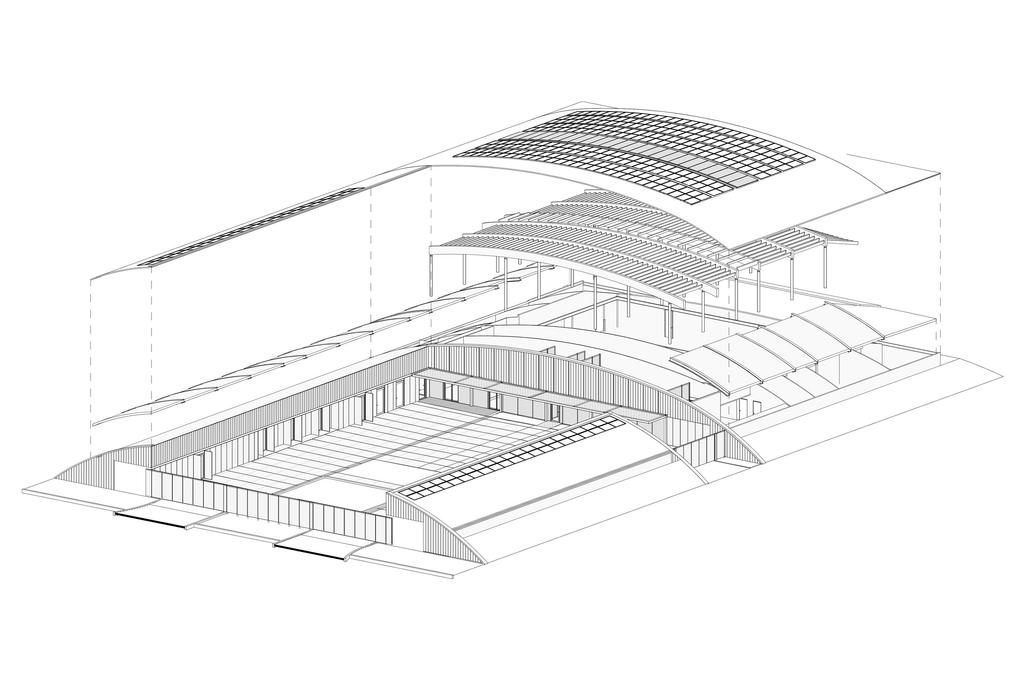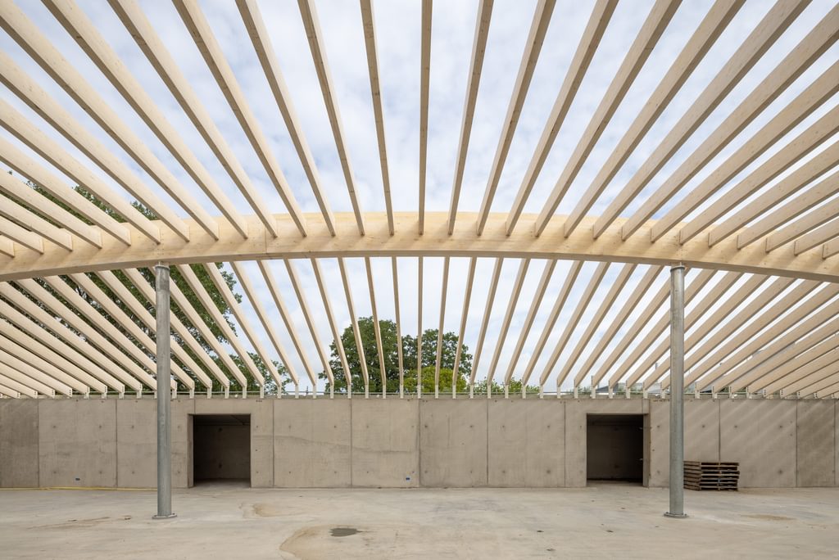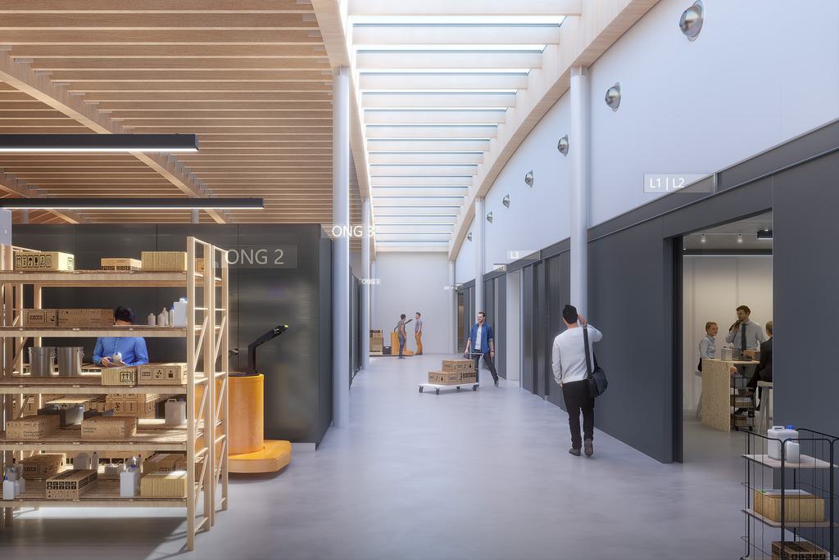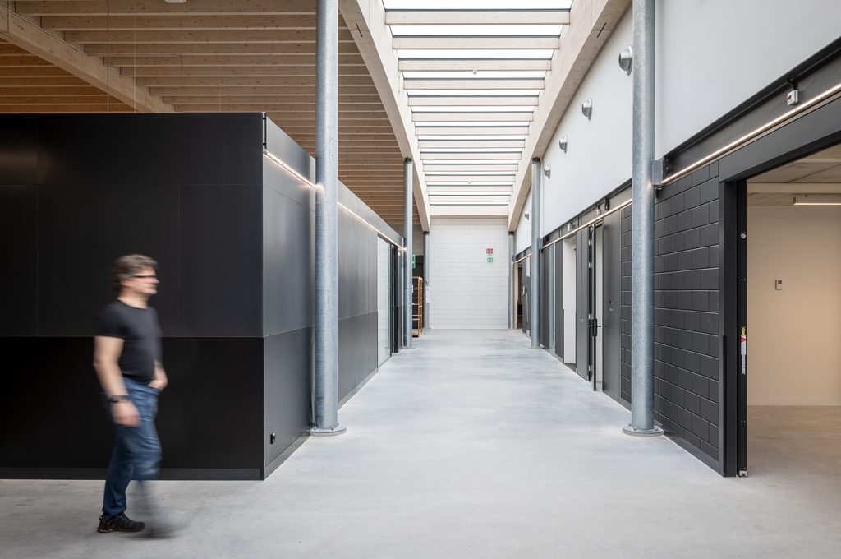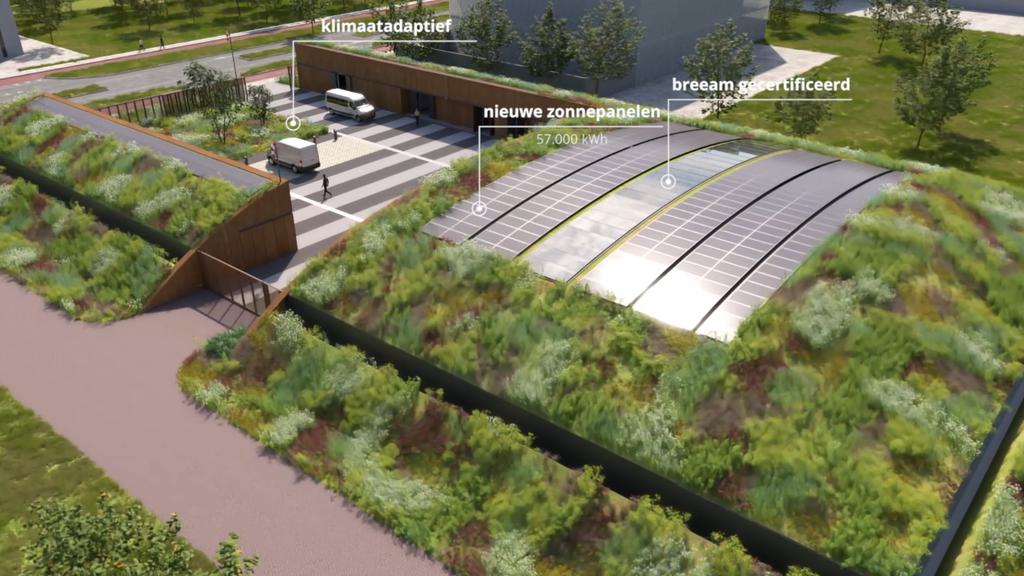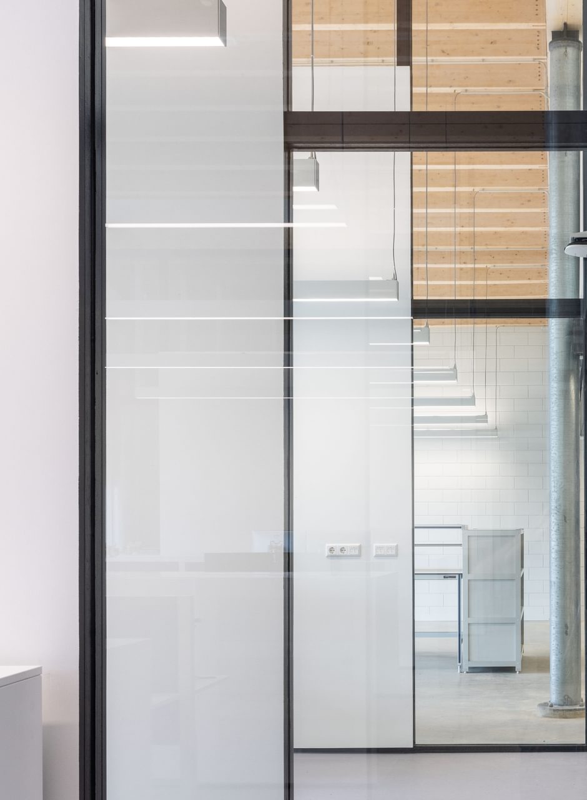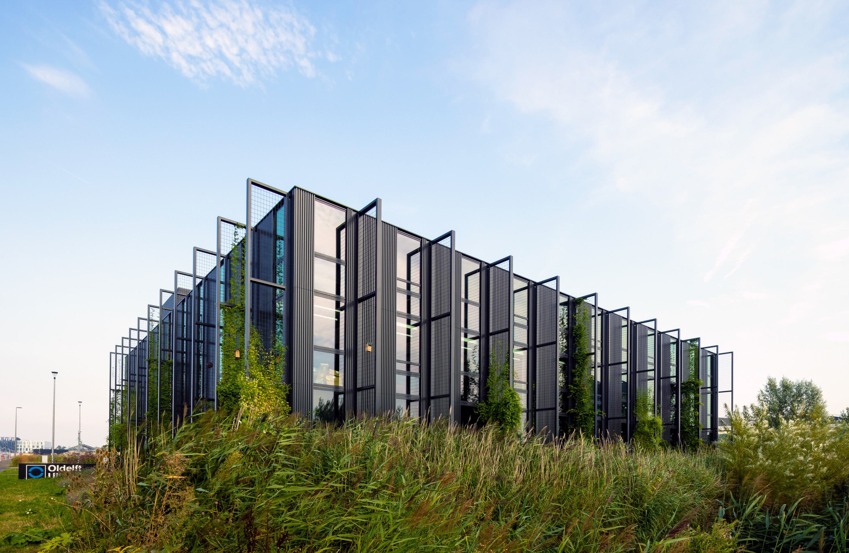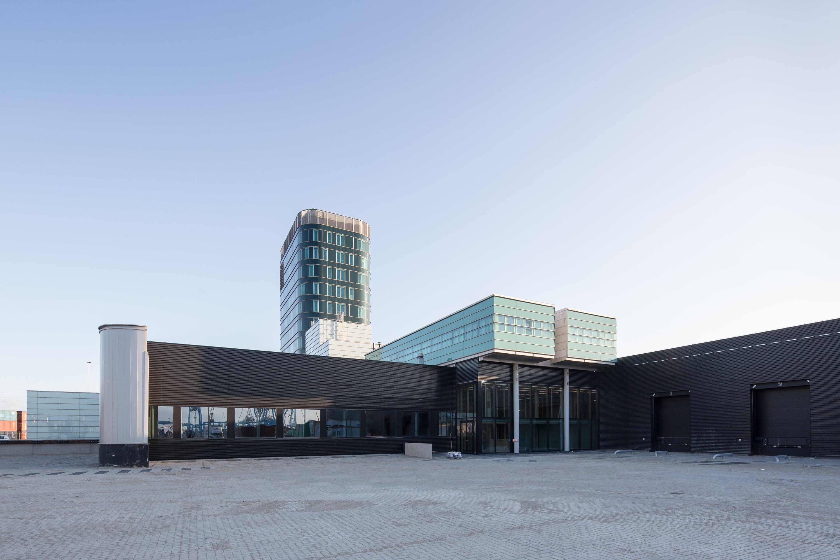green and healthy work environment
Many natural materials are used for the new, U-shaped building. There is a surprising amount of daylight in the building, even though the shape seems closed. The high level of transparency makes it a healthy working environment. The use of materials and the spacious layout also contribute to the quality of the place. For a building that has a storage and distribution function, this is certainly not obvious.
A climate-adaptive and nature-inclusive design was created for the integration of the building. The curved roofs are provided with semi-high, native planting. The resulting flora (and subsequently fauna) blend in with the biodiversity of the surrounding polder landscape. The fence is almost invisible trough large corten steel sliding gates and vegetated slopes. The security boundary is incorporated in the building.
