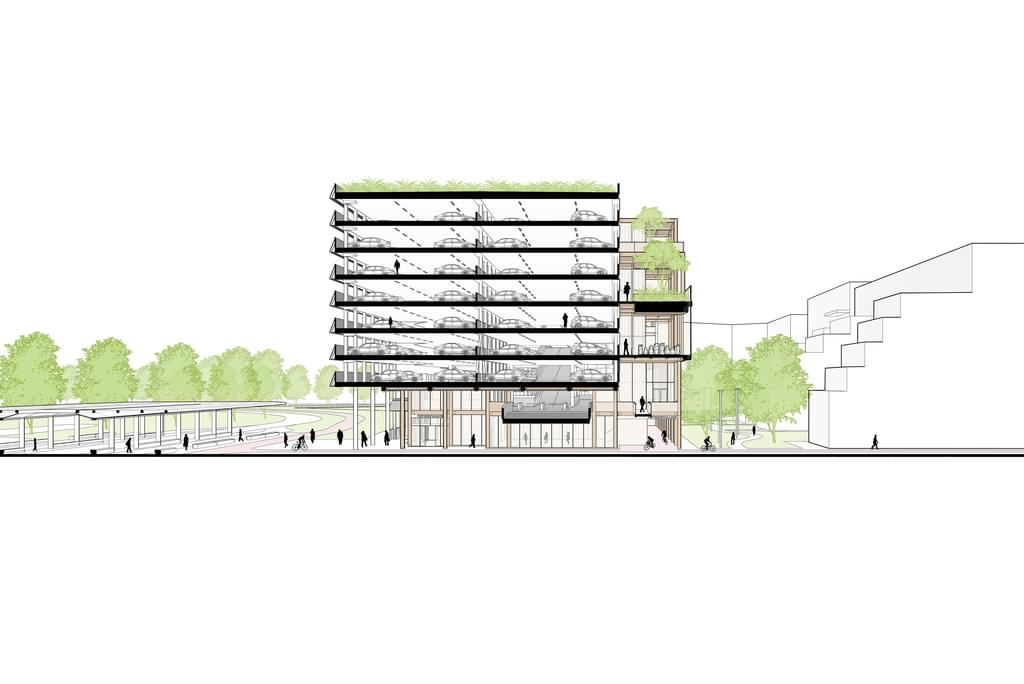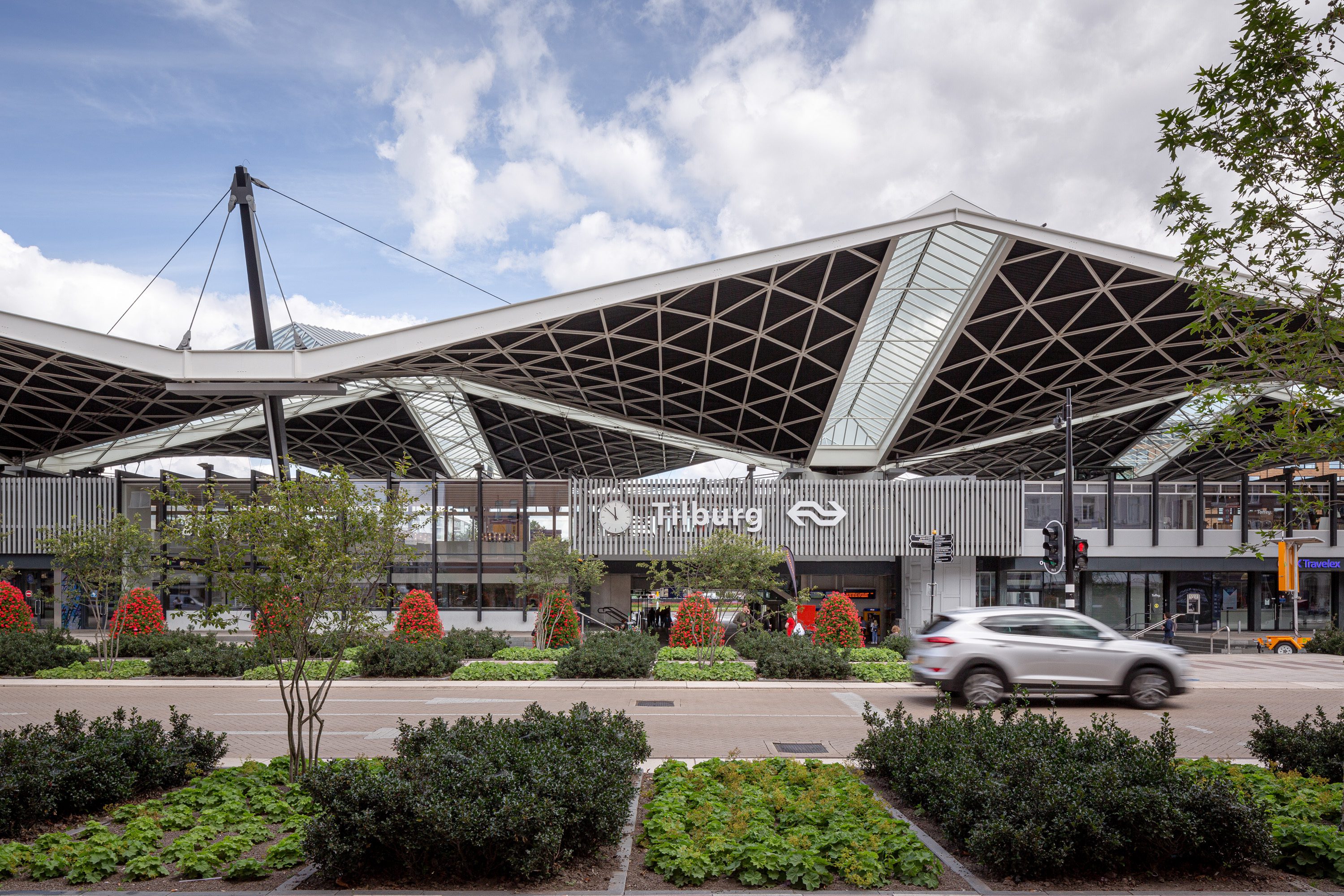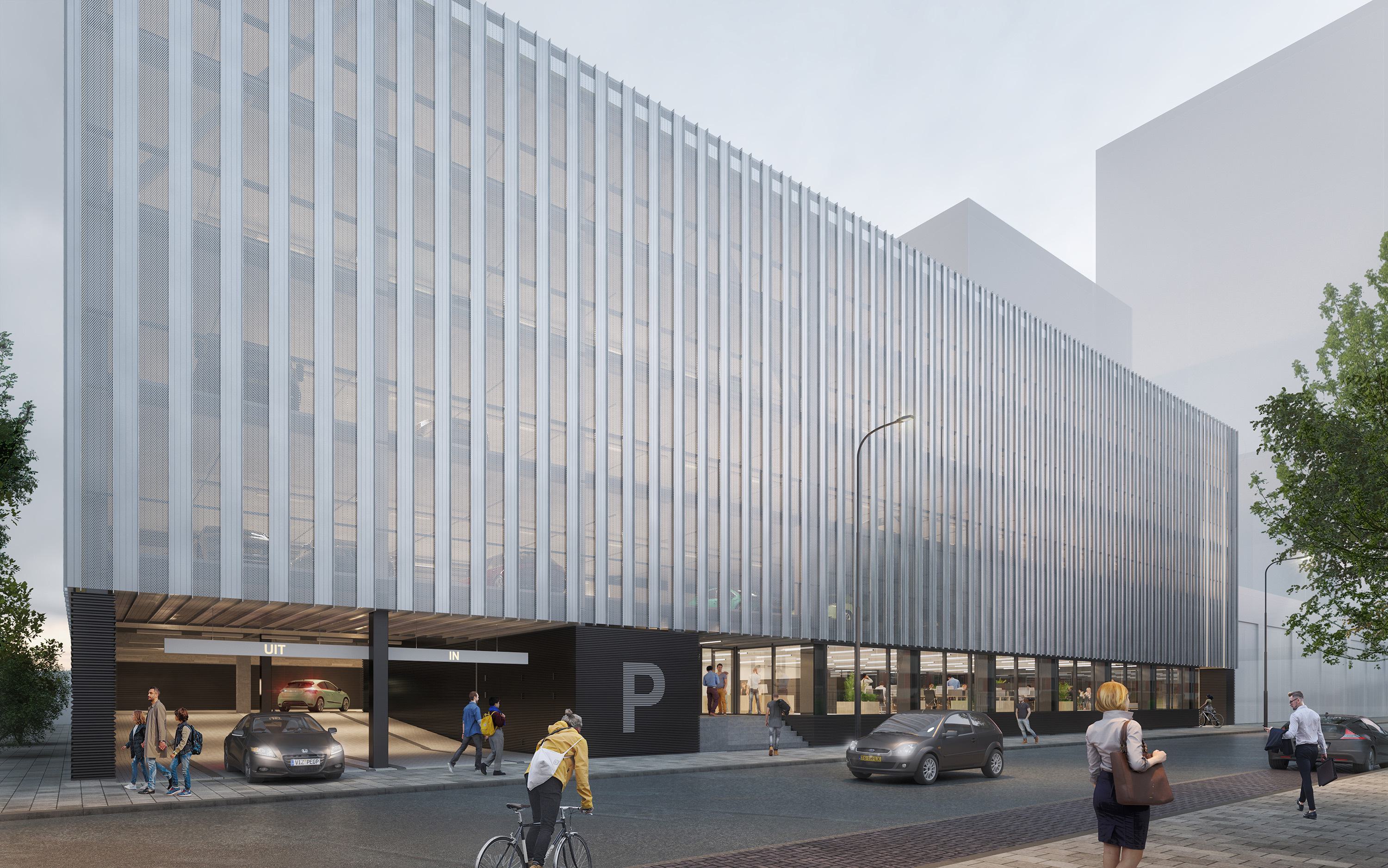mobility hub xl
The neighbourhood Papendorp, in Utrecht, is one of the sites for a huge parkinghub and transfer to public transport. in the near future, the City of Utrecht wants to build several hubs on the outskirts of the city. In Papendorp, the mobility hub is located between the offices and the (future) residential area near the canal. Because the huge hub will obstruct the view of the future residents of that district, cepezed shaped the façade as a wooden pergola at this side.








