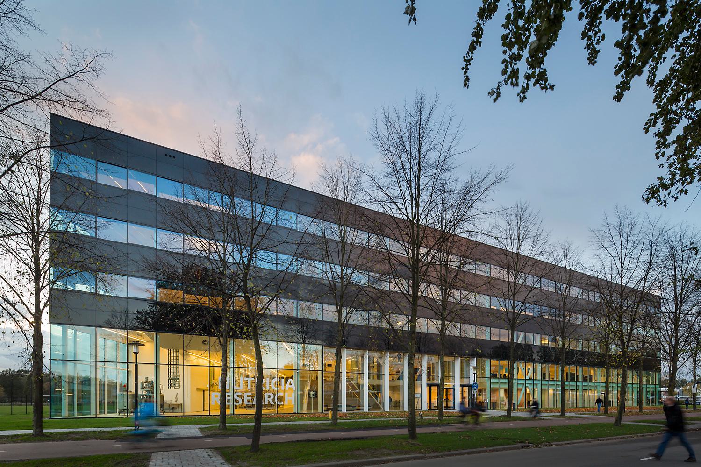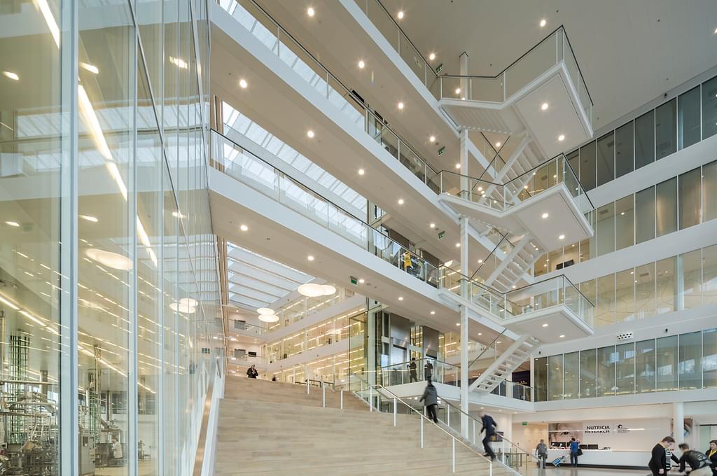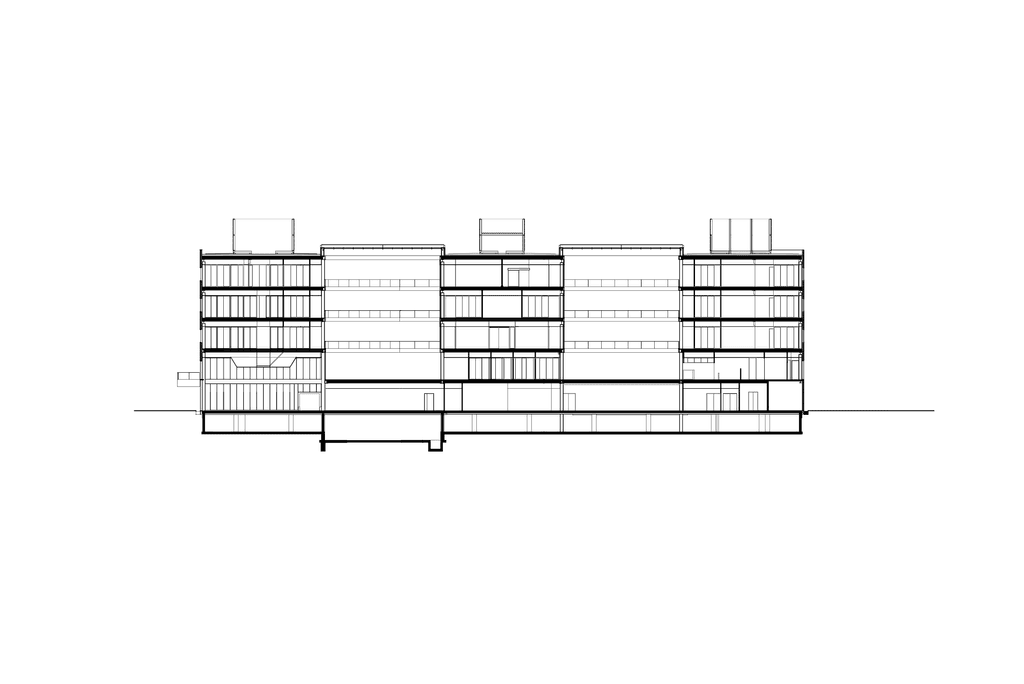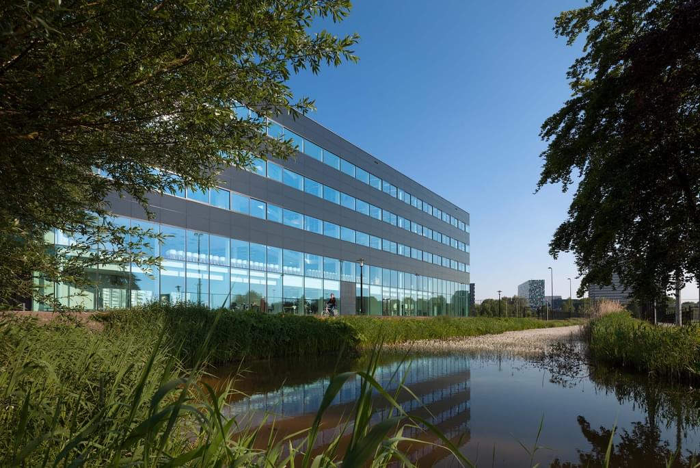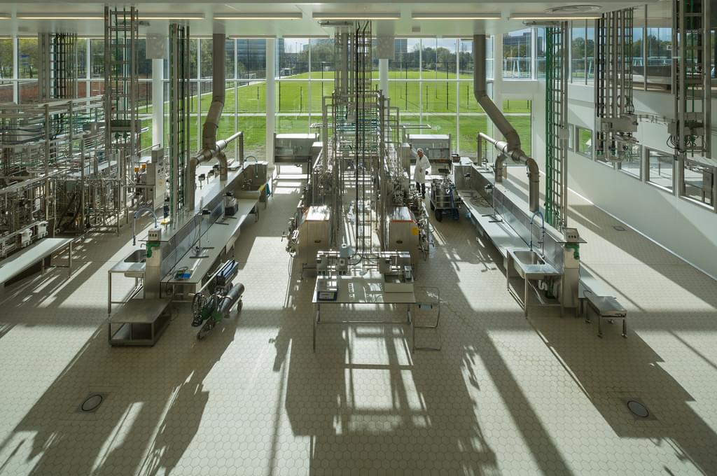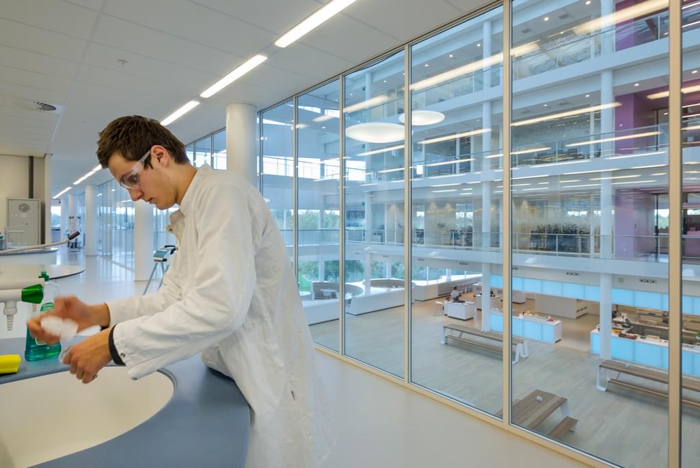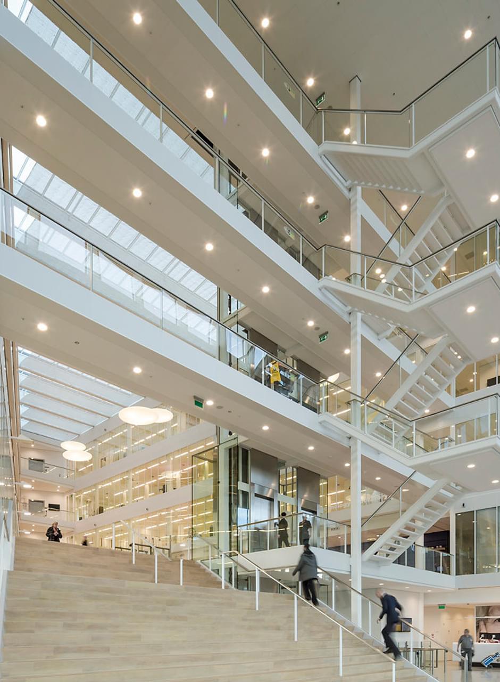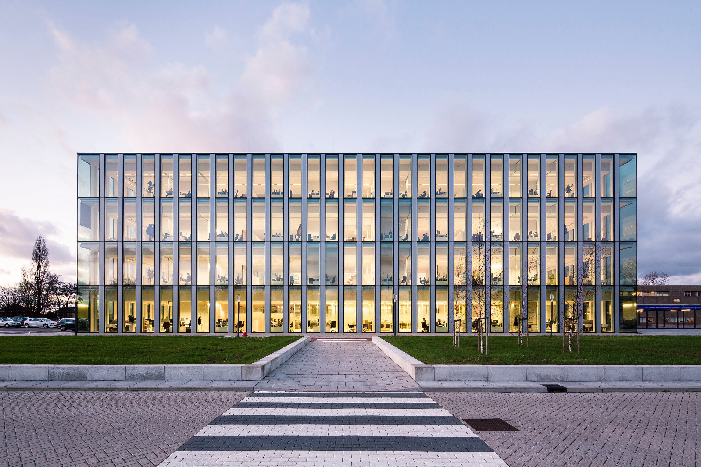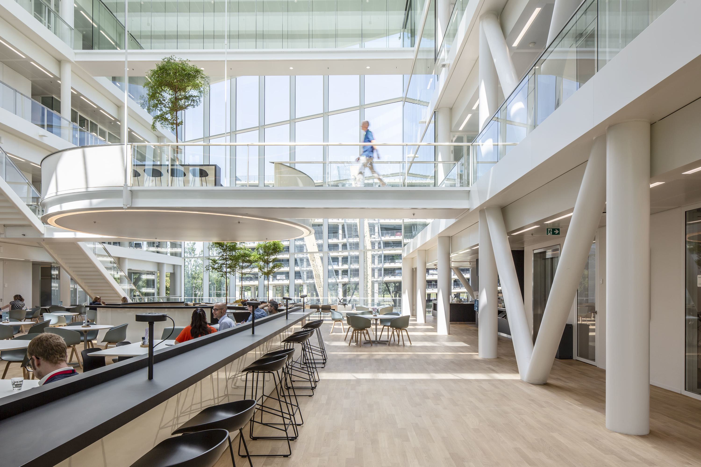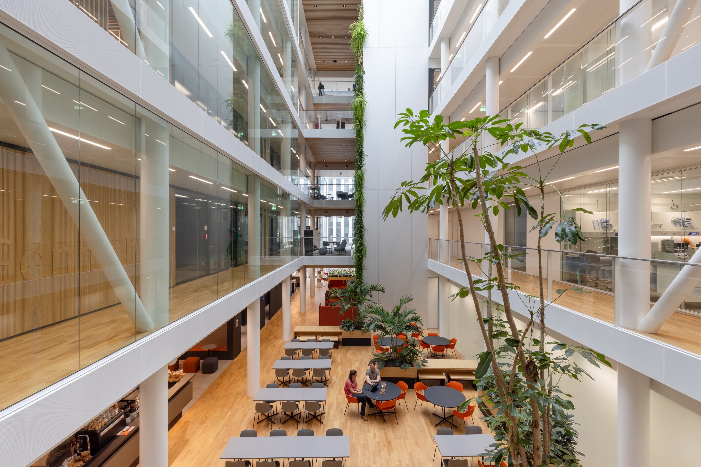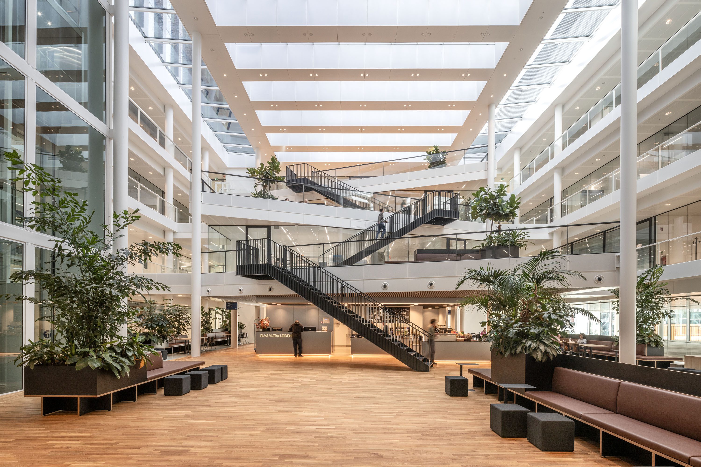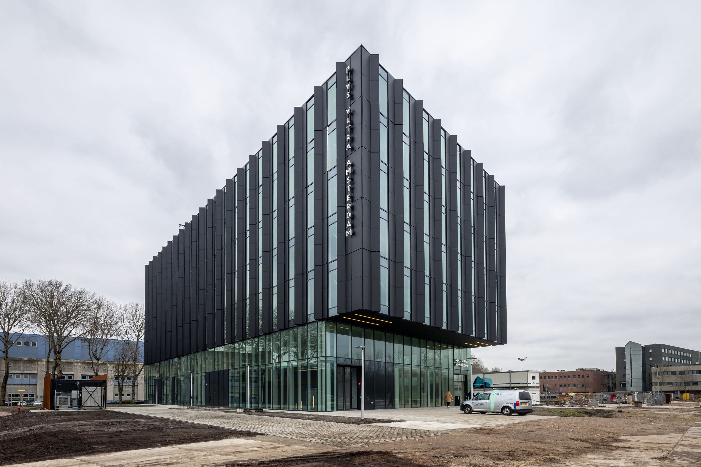Nutricia Research
Over the past time, the Science Park in Utrecht has been developing quickly into a focal point of scientific research and knowledge-intensive activity in the field of Life Sciences. The Nutricia Research building designed by cepezed is located on this site. In this building, the French multinational Danone concentrates its European R&D activities in the field of medical and baby nutrition.
