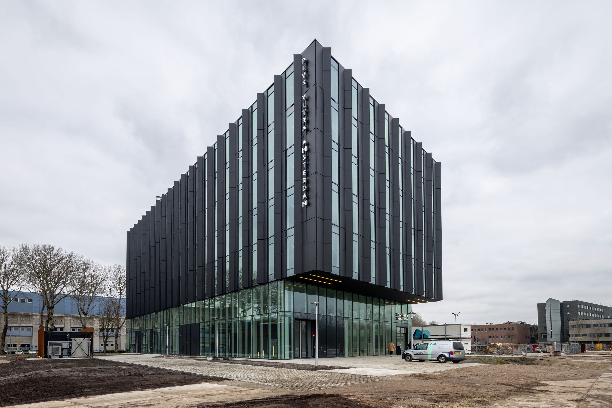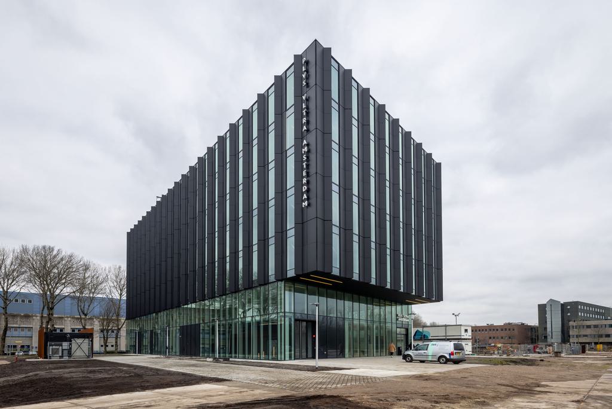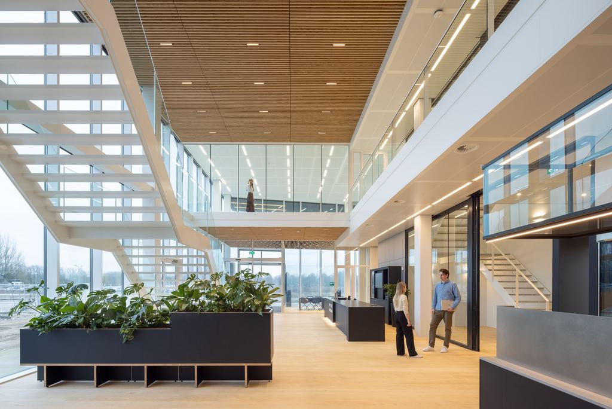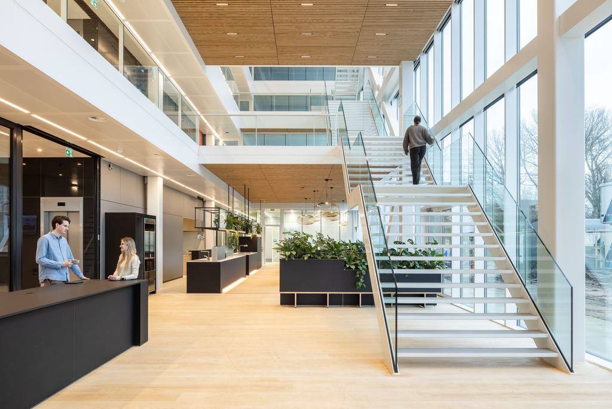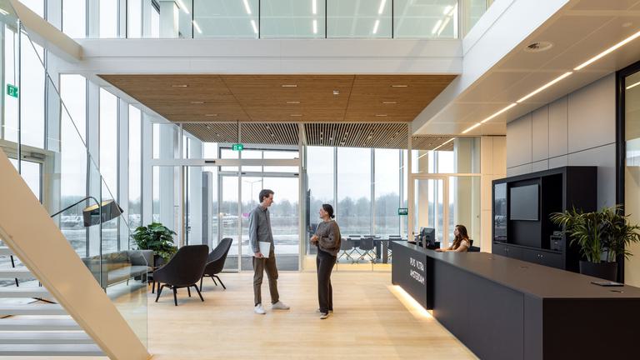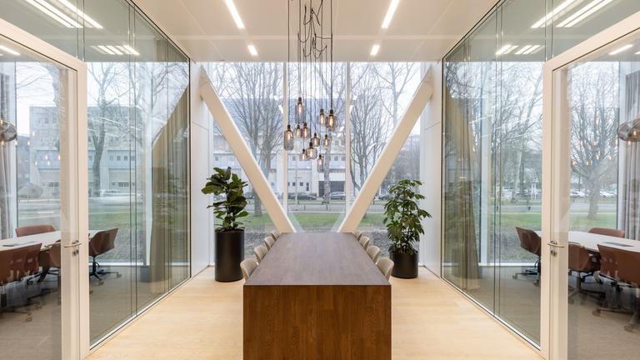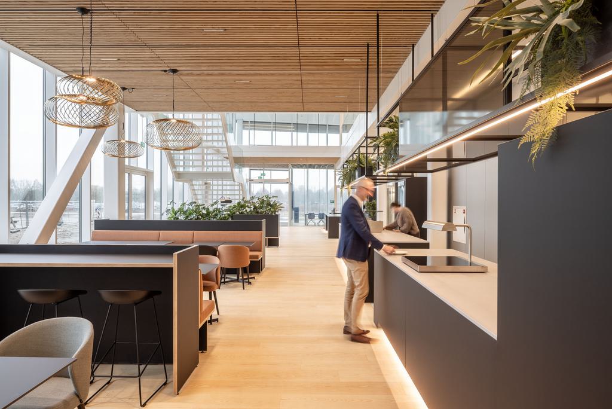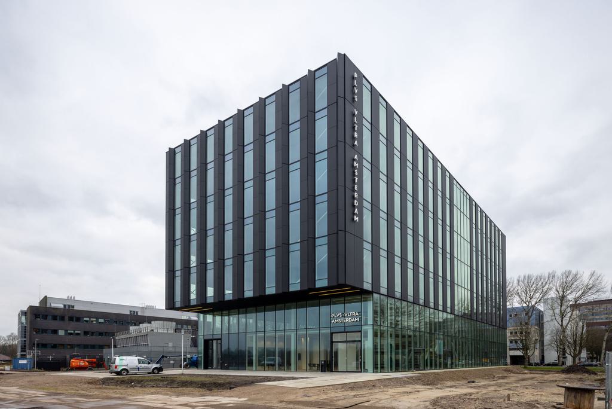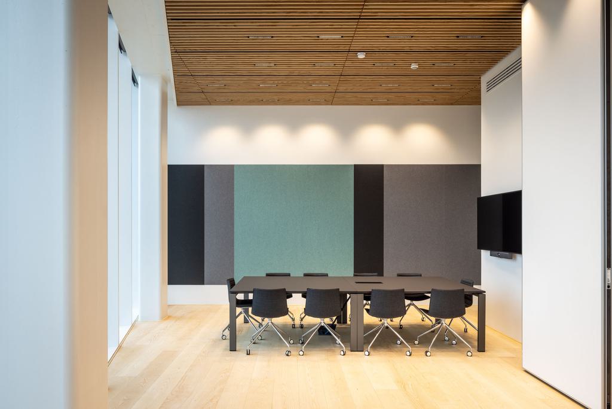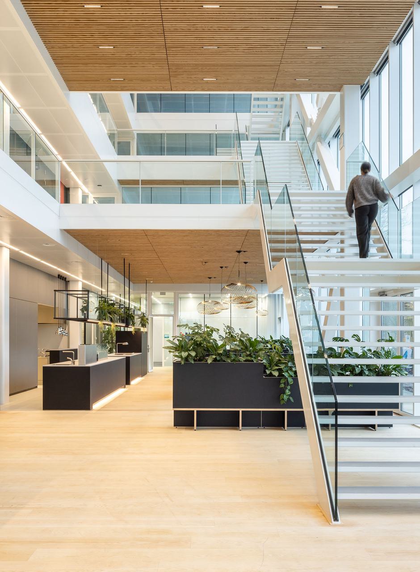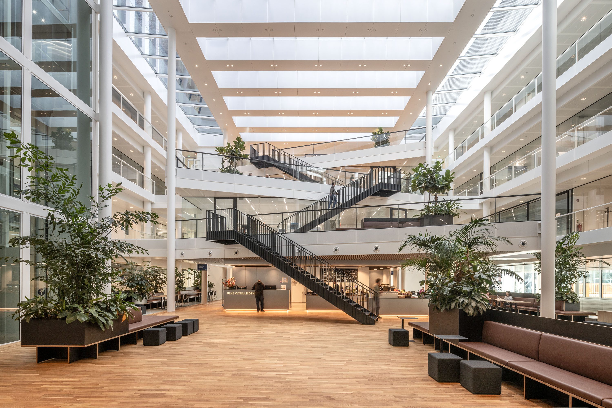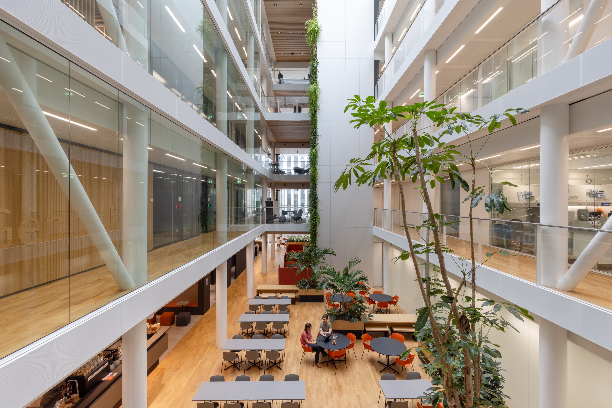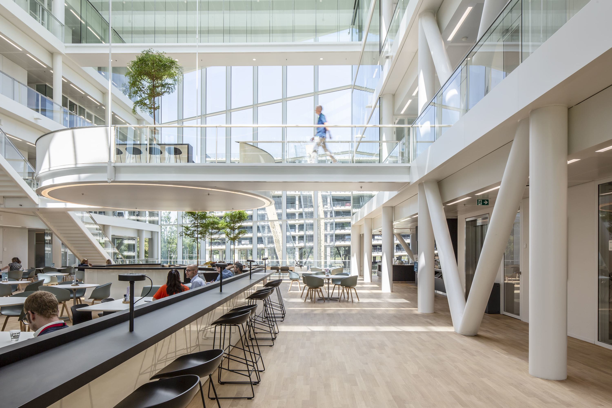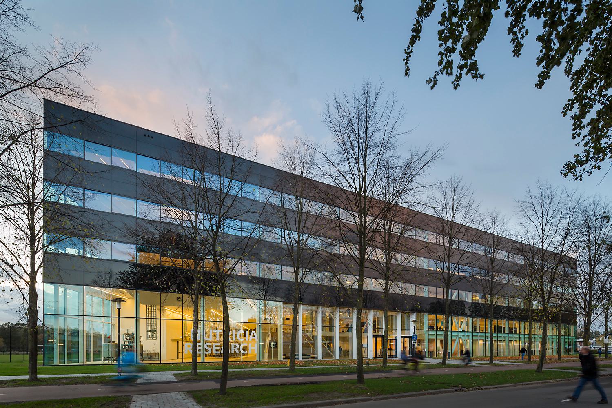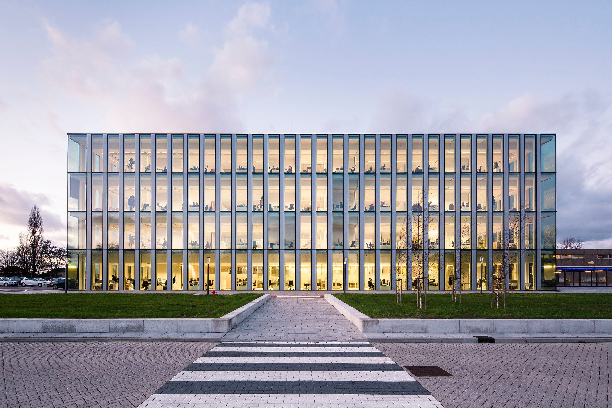plus ultra amsterdam
cepezed has already designed several Plus Ultra buildings for Kadans Science Partner. Such an advanced, multi-tenant laboratory building also stands on the Medical Business Park in Amsterdam Zuidoost, right next to the AUMC. These laboratories, offices and meeting rooms are specifically intended for innovative bio- and health tech companies. Plus Ultra's formula is to promote the knowledge exchange that is indispensable in innovation. Therefore, much attention went into the design of the shared facilities. In building terms, Plus Ultra is also special. To respond precisely to tenants' space requirements, the offices and laboratories have a flexible size. And the building is enormously sustainable.
