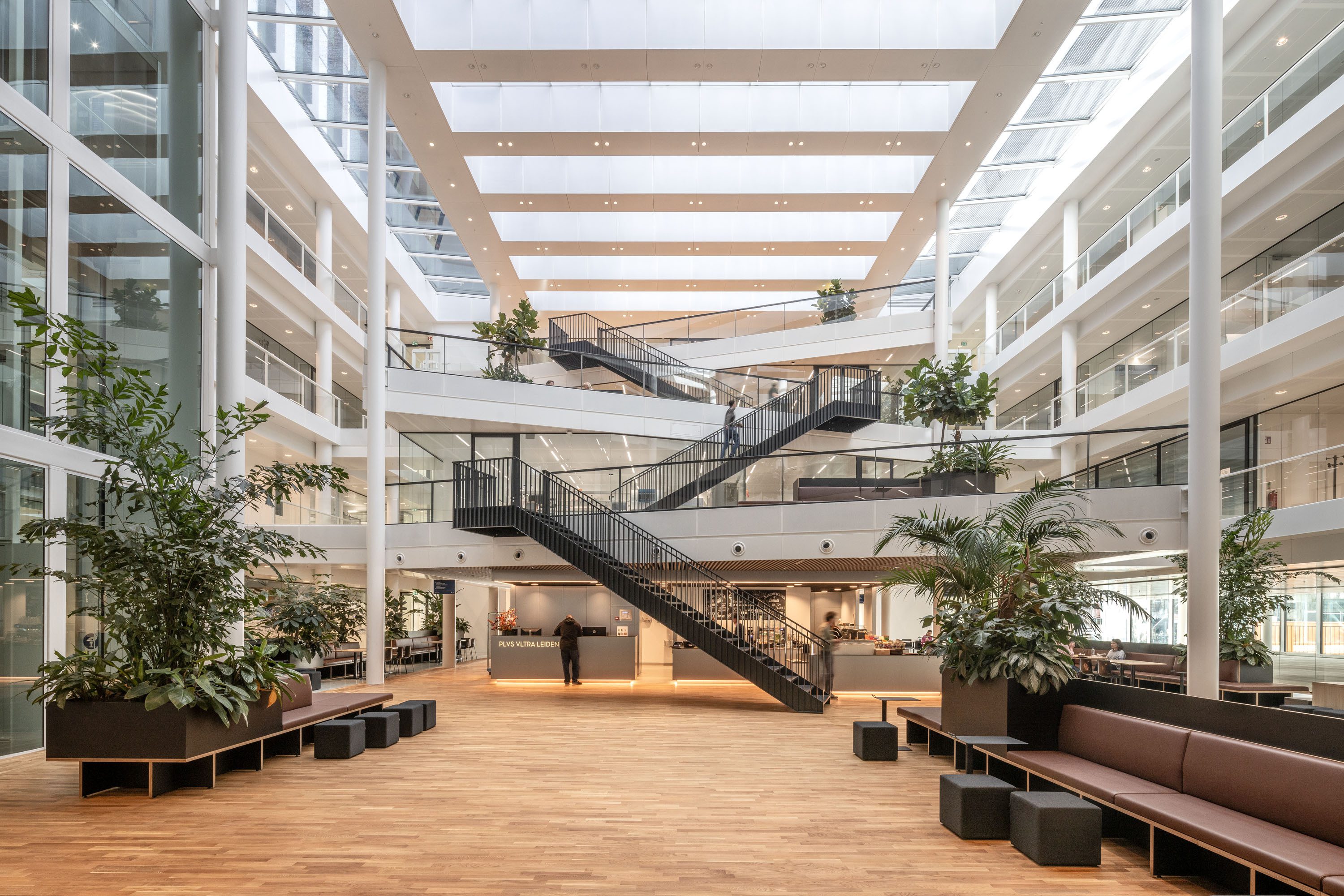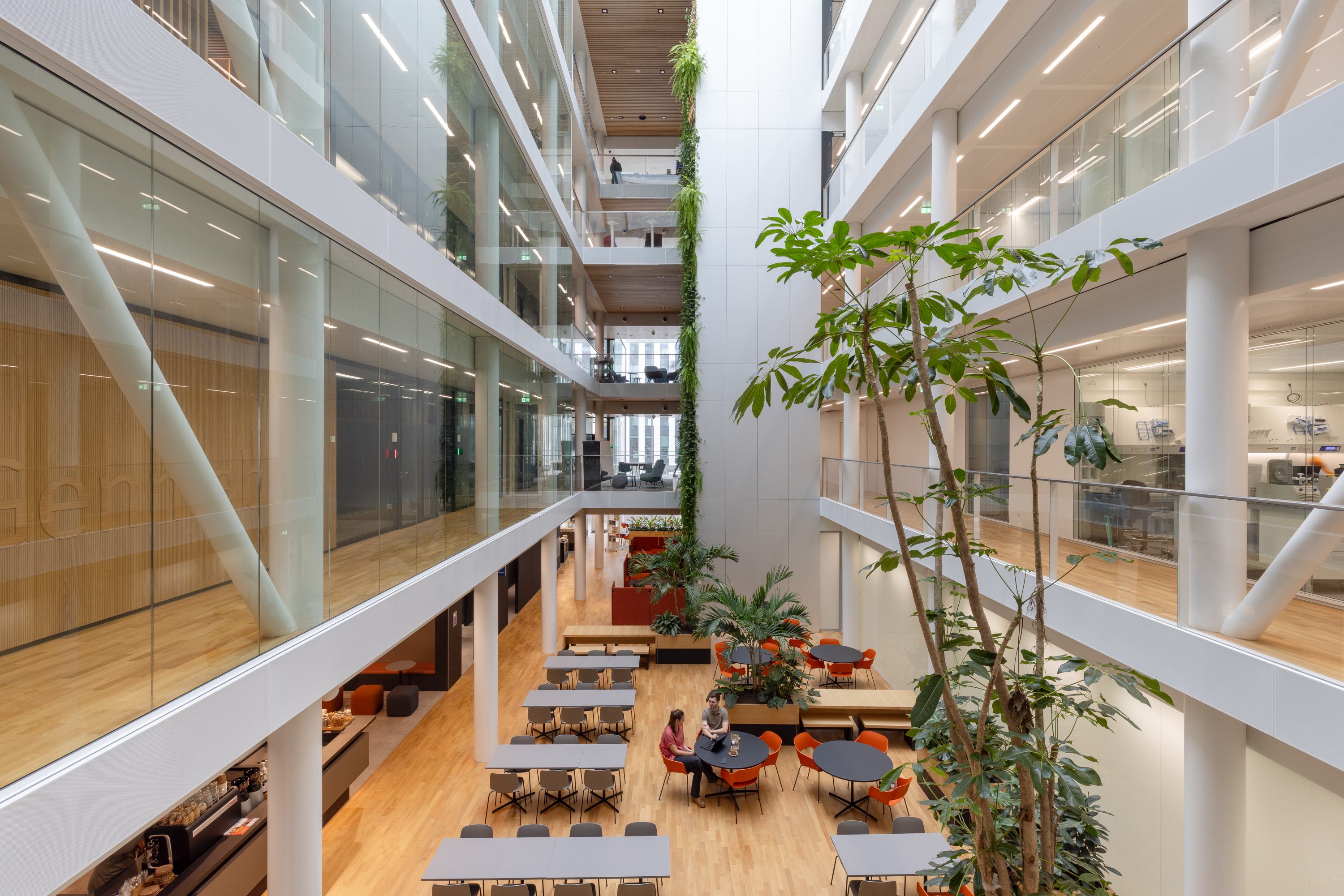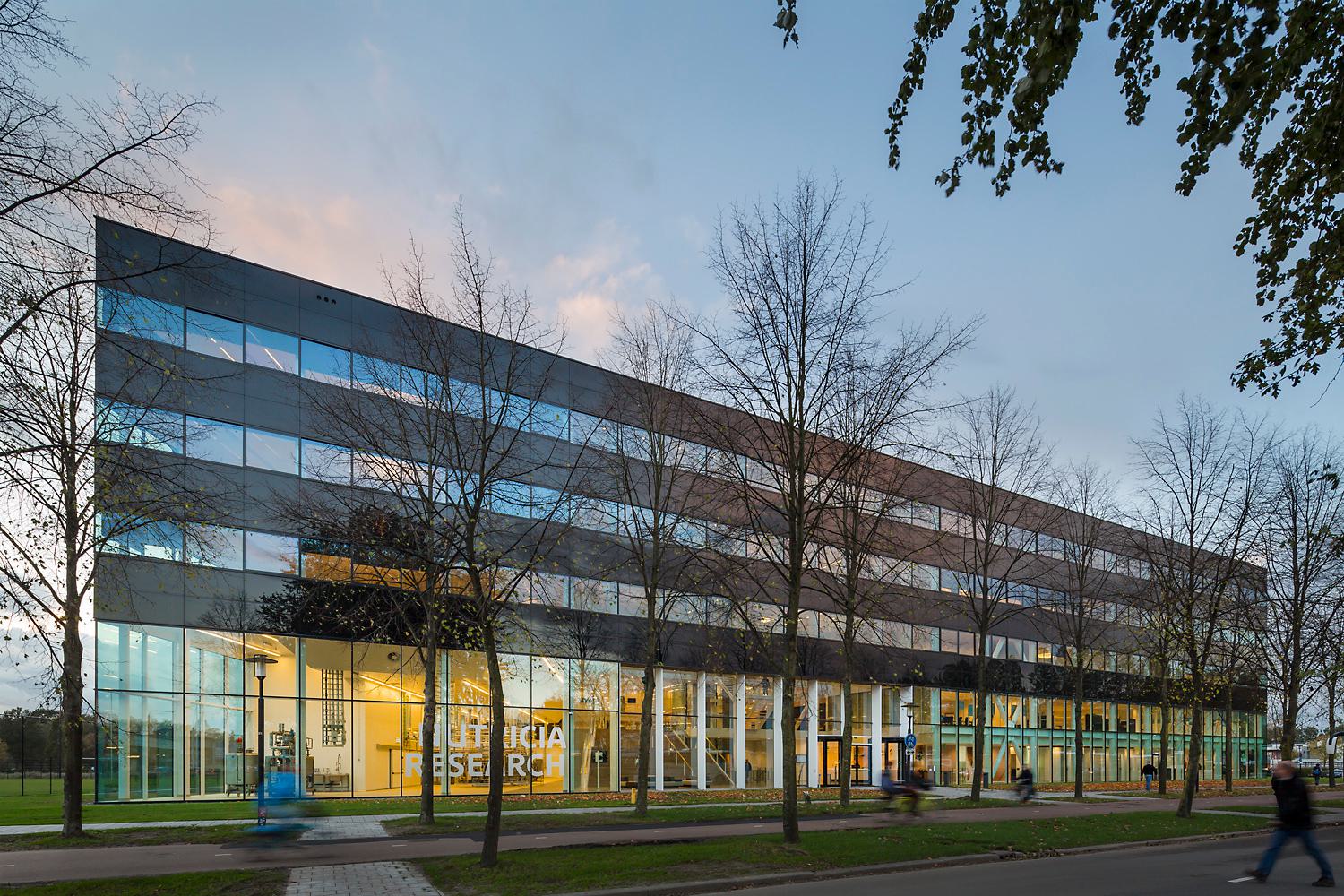plus ultra mainz
cepezed has already realised several Plus Ultra buildings in the Netherlands for Kadans Science Partner. ‘Plus Ultra’ is a sustainable multi-tenant building for laboratory research, with shared spaces designed to encourage knowledge exchange. The structure and adaptive floor areas allow for office and laboratory spaces to be expanded (or reduced), which can be particularly attractive for startups. Plus Ultra Mainz is one of the first buildings on the new biotechnology campus in Mainz.








