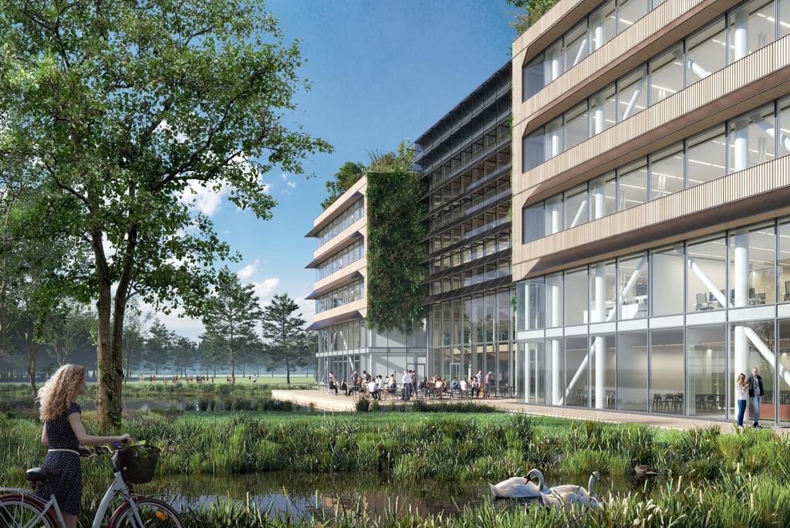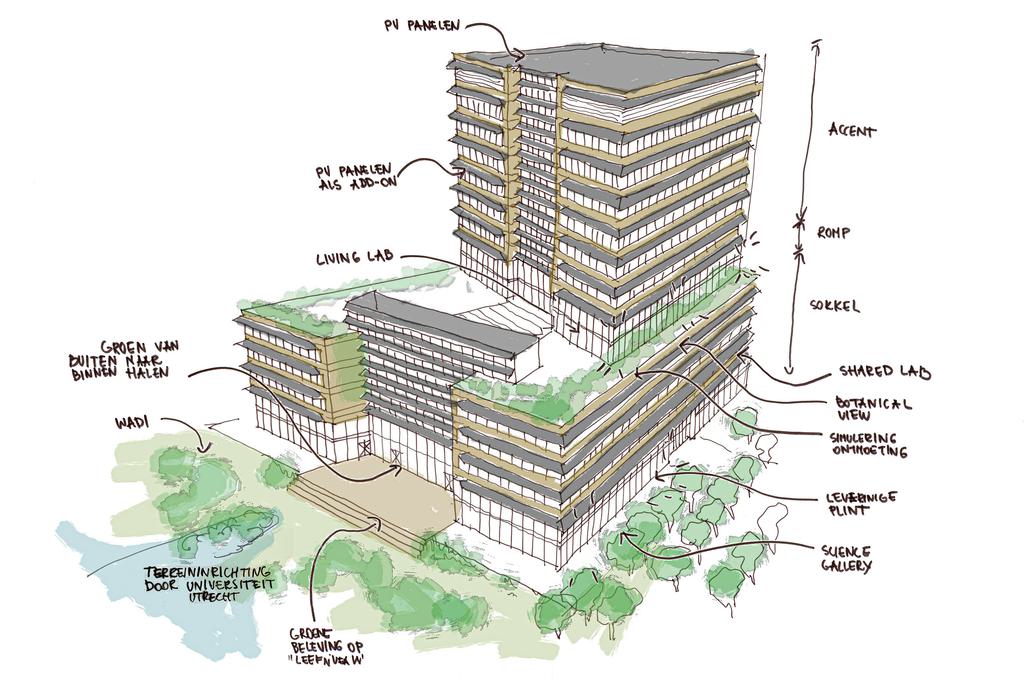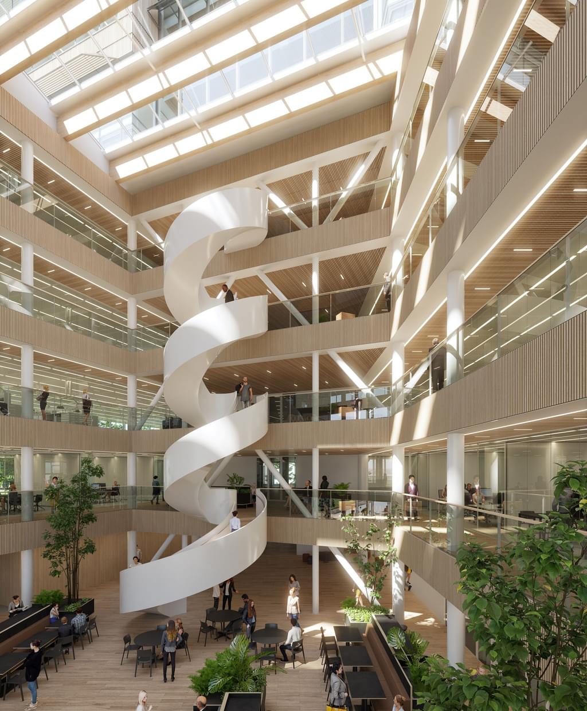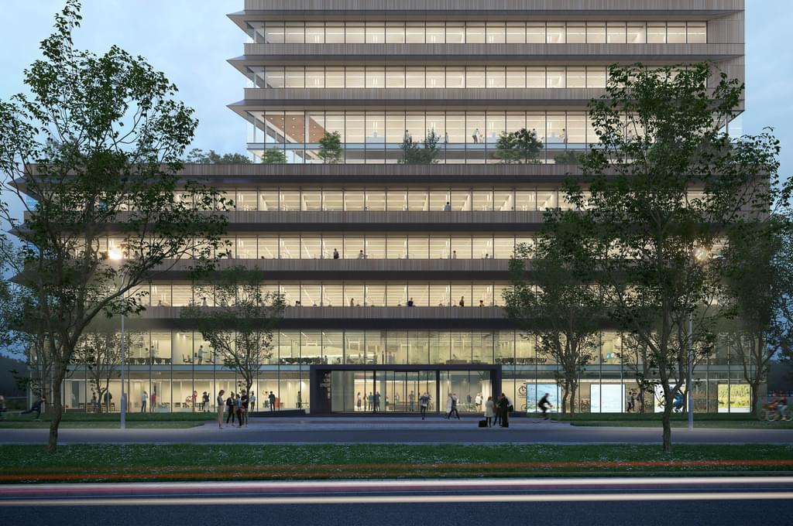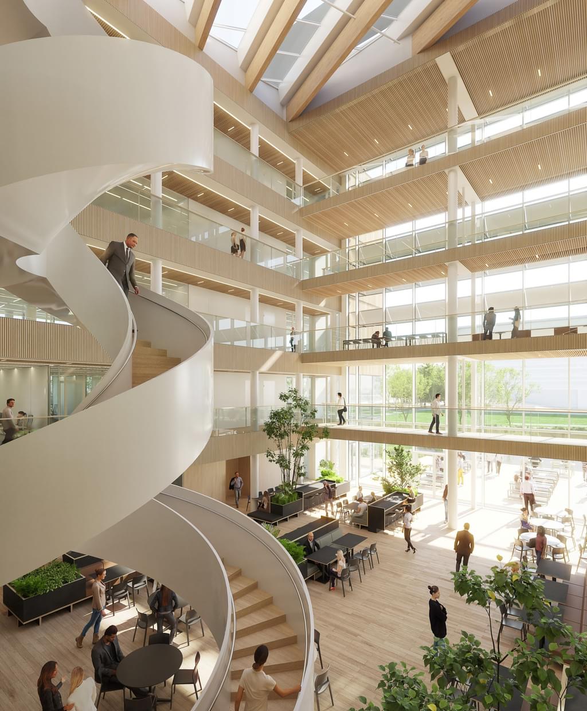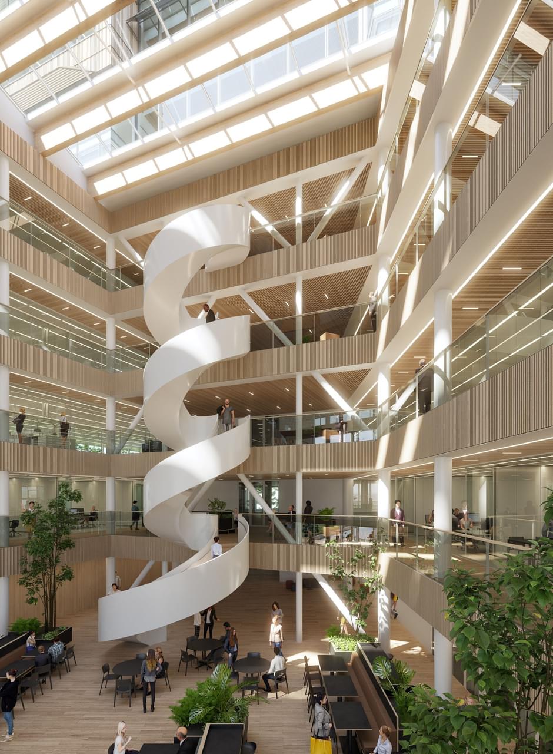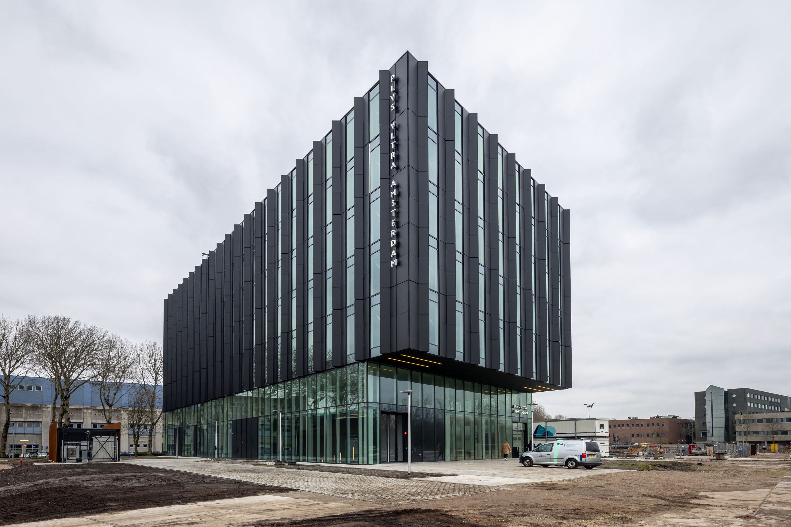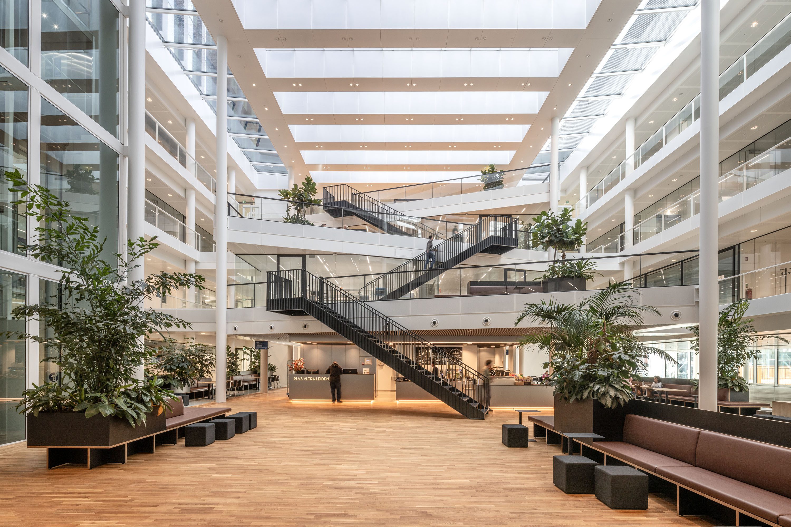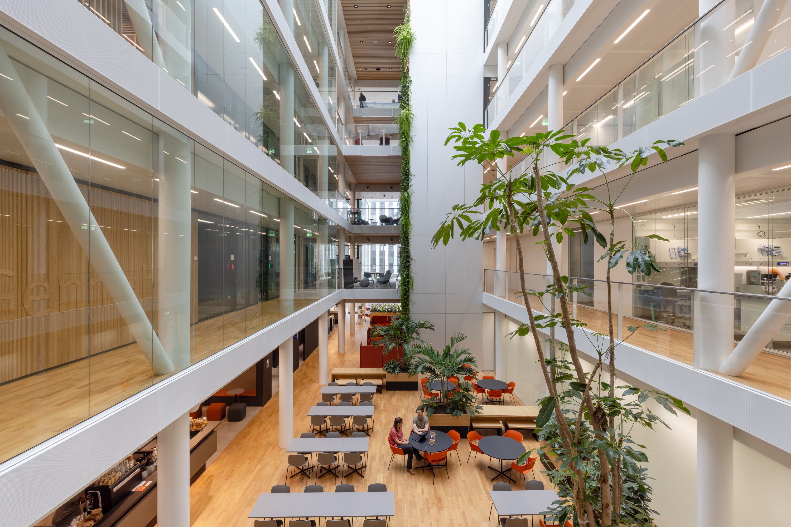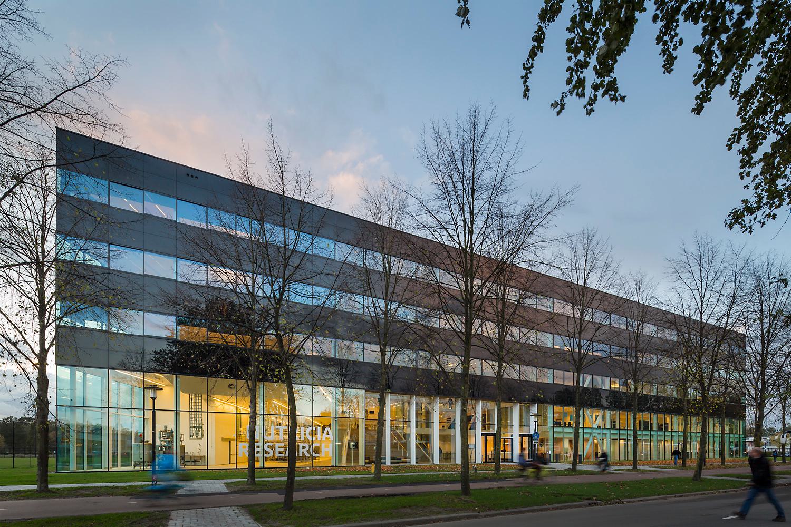Plus Ultra Utrecht
In addition to Leiden and Amsterdam, Utrecht will receive a Plus Ultra building. The multi-tenant building is situated on the Utrecht Science Park. Like Plus Ultra Leiden and Plus Ultra Amsterdam it will consist of laboratories, offices and shared meeting spaces. Besides, Plus Ultra Utrecht’s program includes living labs, shared labs and a science gallery. Due to it being situated at a corner the building will have a striking height. Nevertheless it will also have an inviting double glass plinth.

