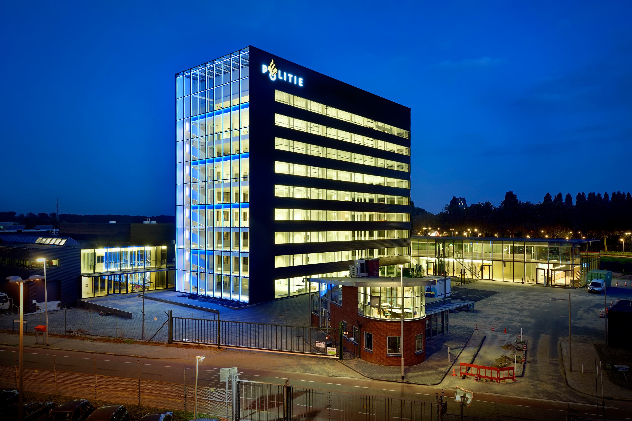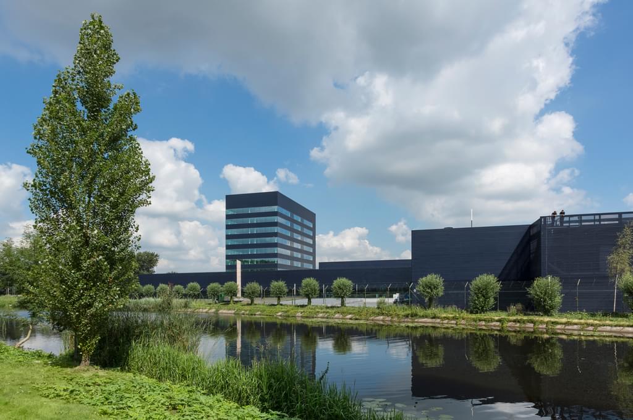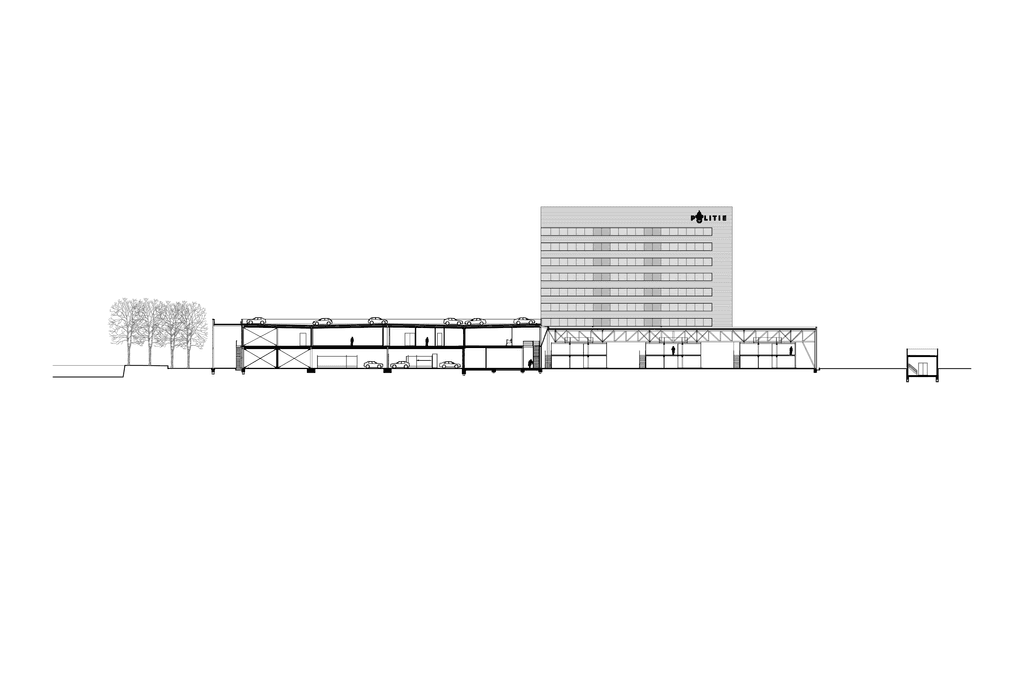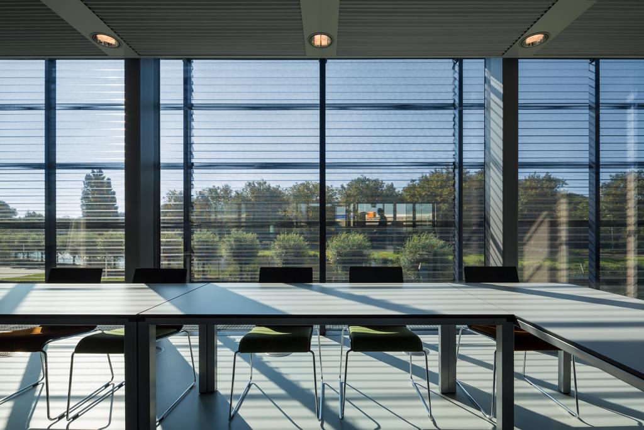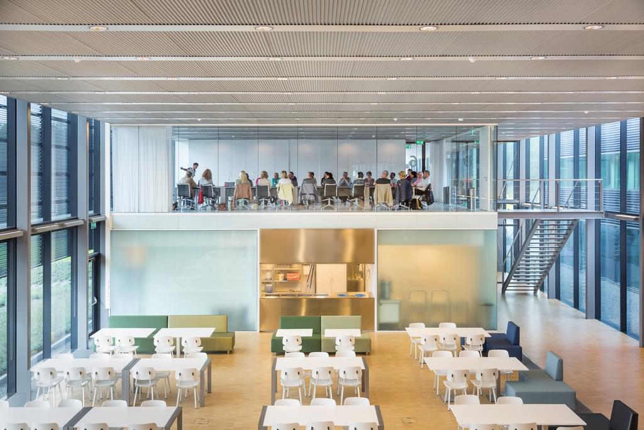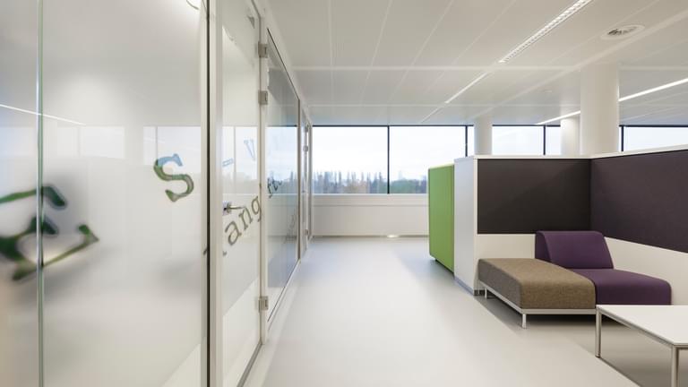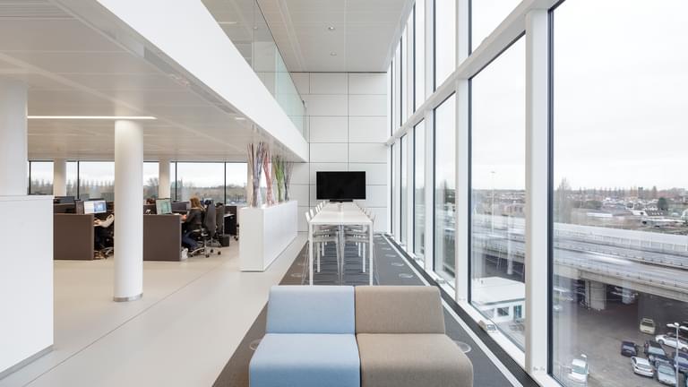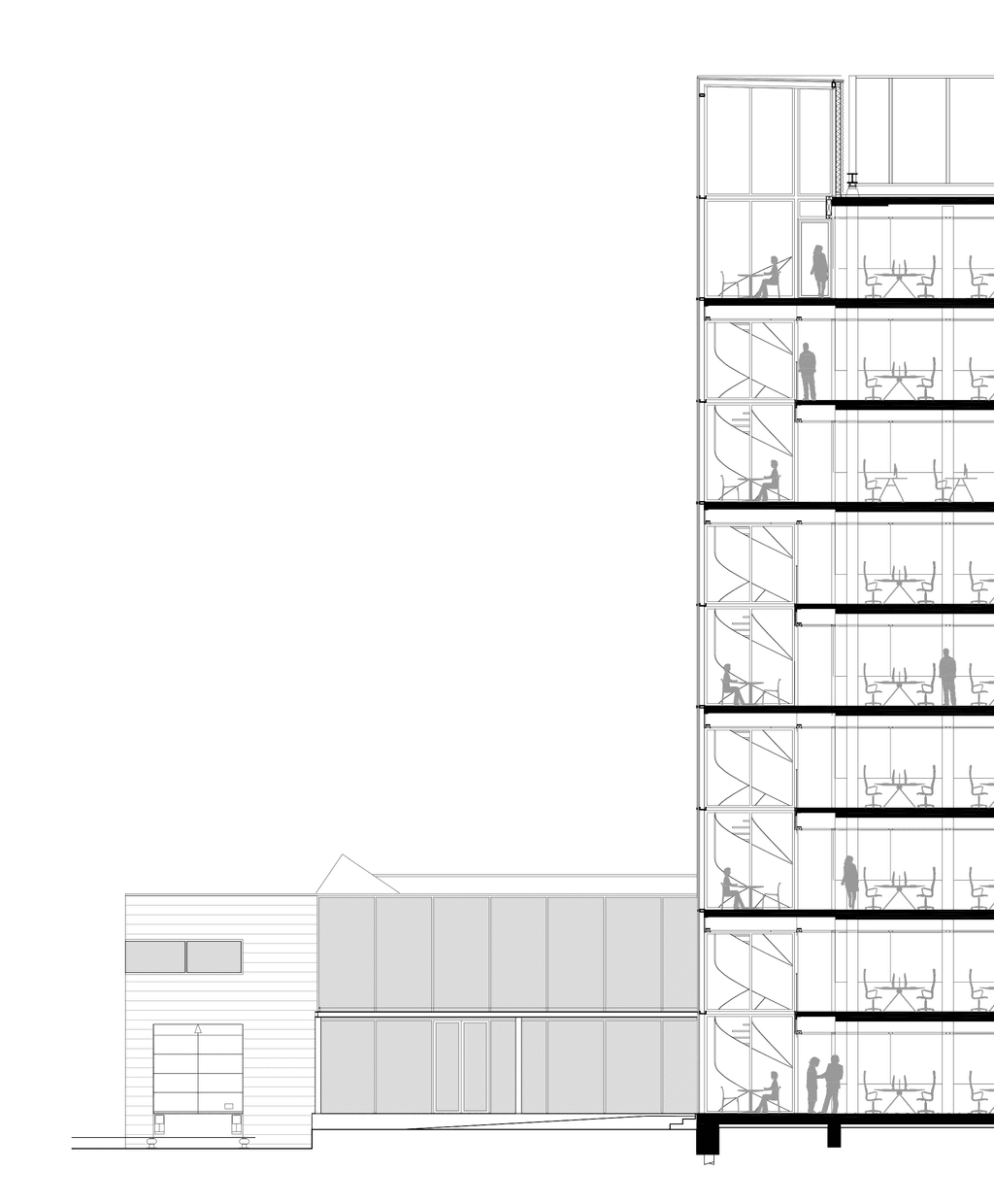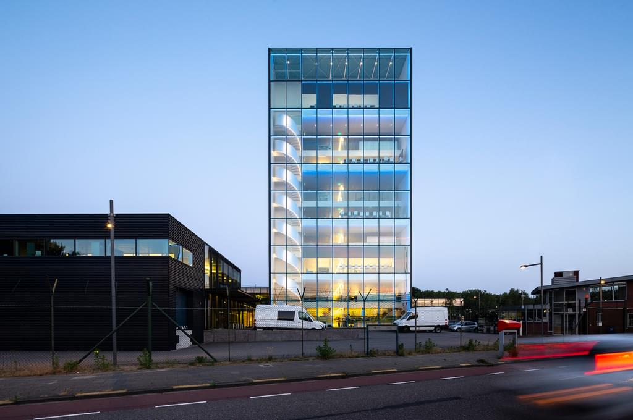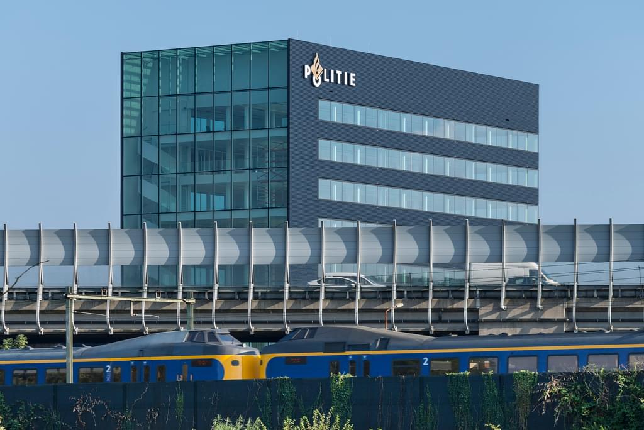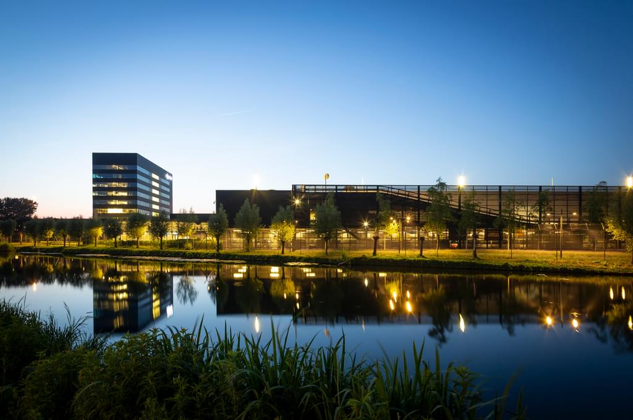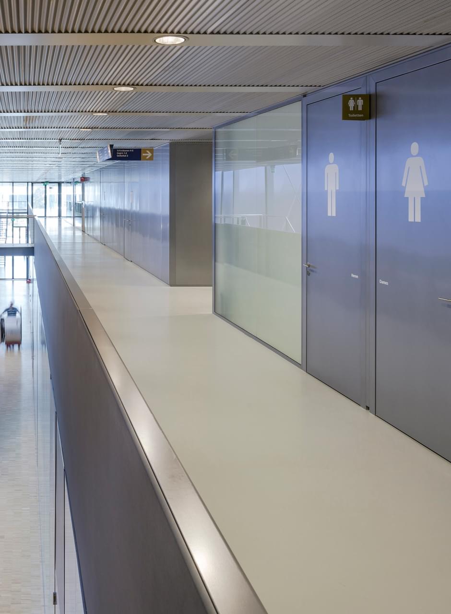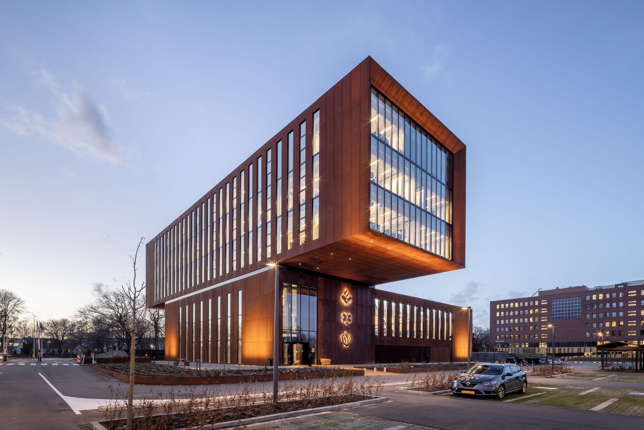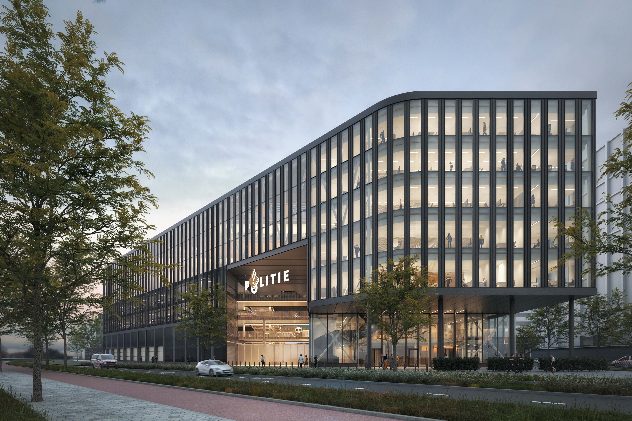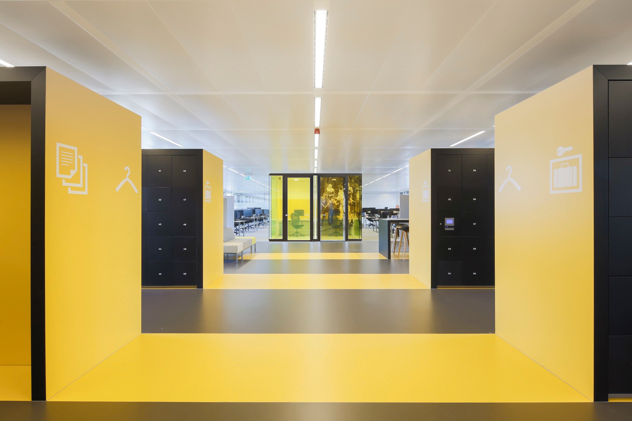Efficient layout
The climate control is divided into zones based on the types of rooms and use. This makes a considerable difference to the requirement for technical installations and the corresponding energy consumption, maintenance and operational costs.
Most installations are housed in a separate building volume, so that they do not cause any noise pollution. Fire walls and security limits are combined wherever possible, which has spatial advantages and means that double use of materials is not necessary.
Large roofing elements, which can be installed in one go, including the interior and exterior finishing, have been used for parts of the building.
