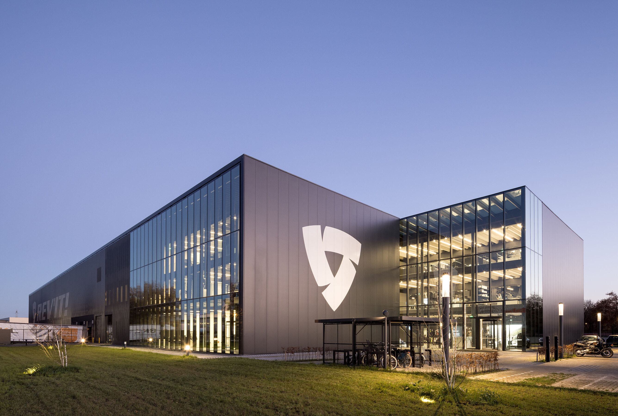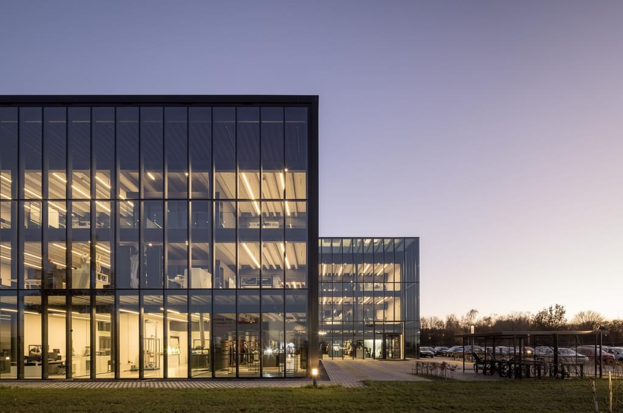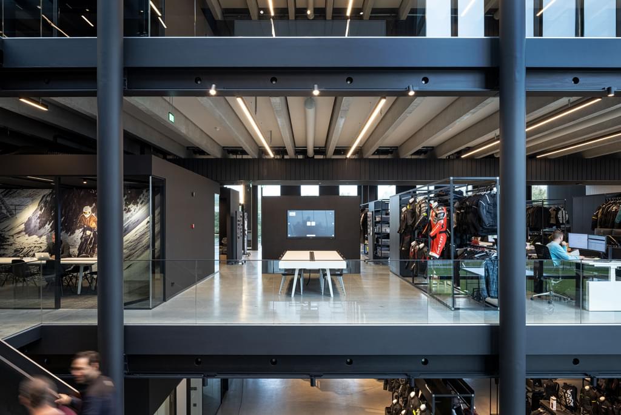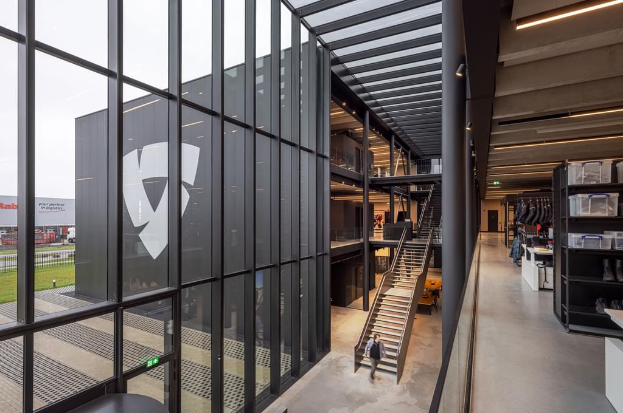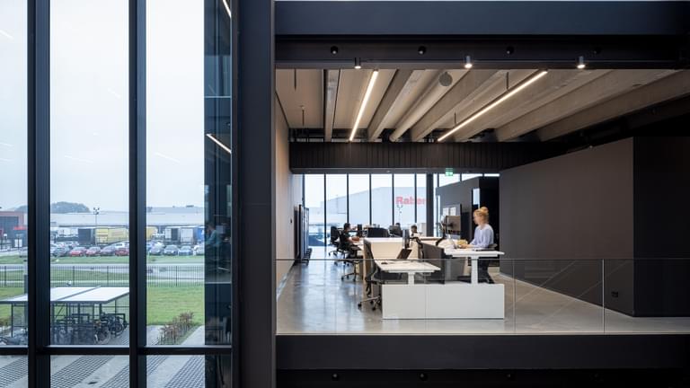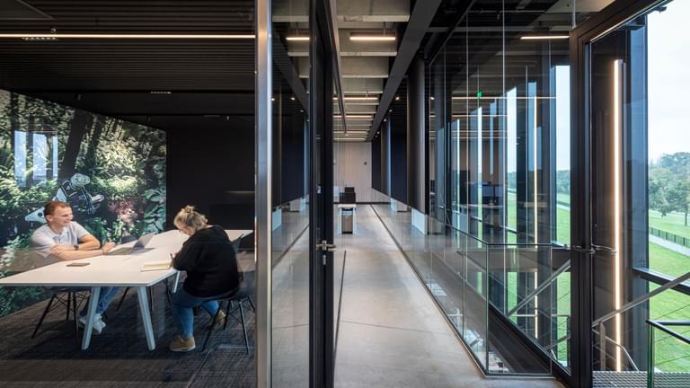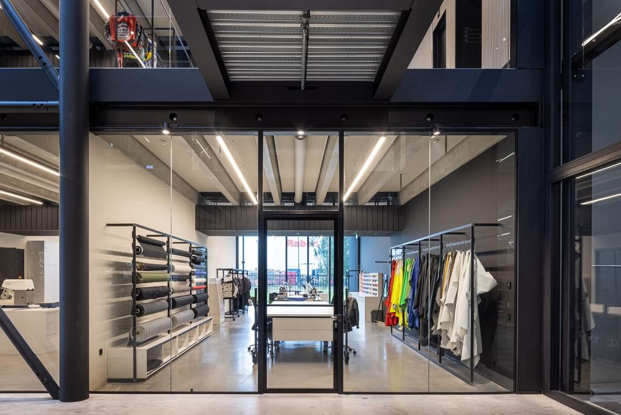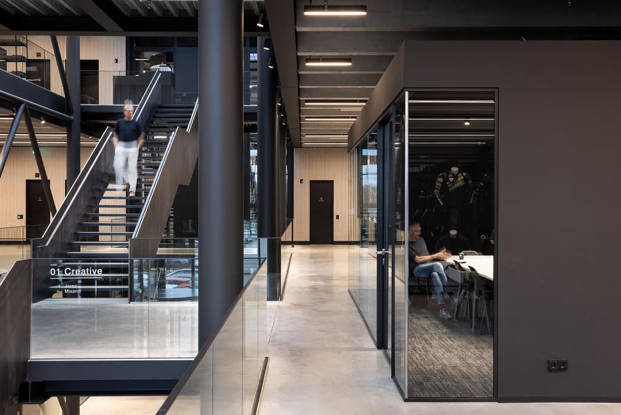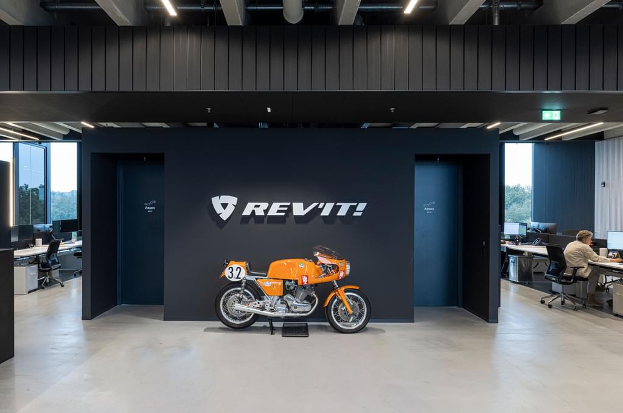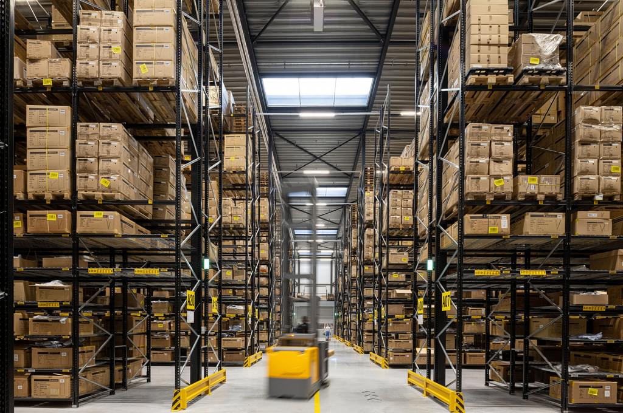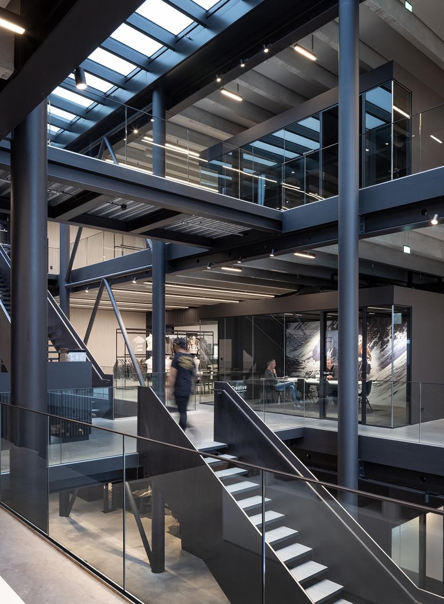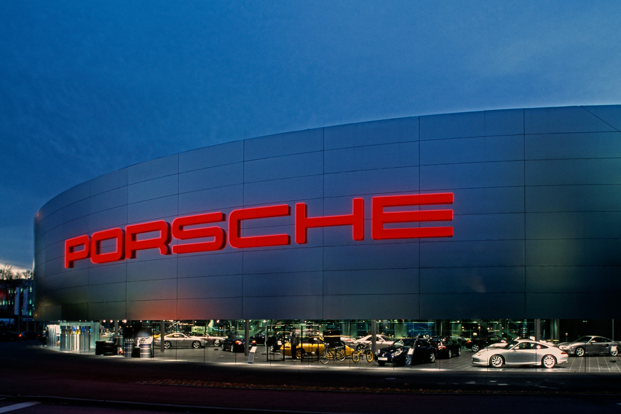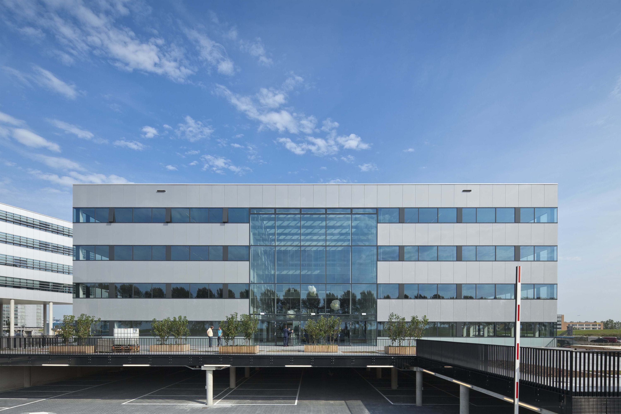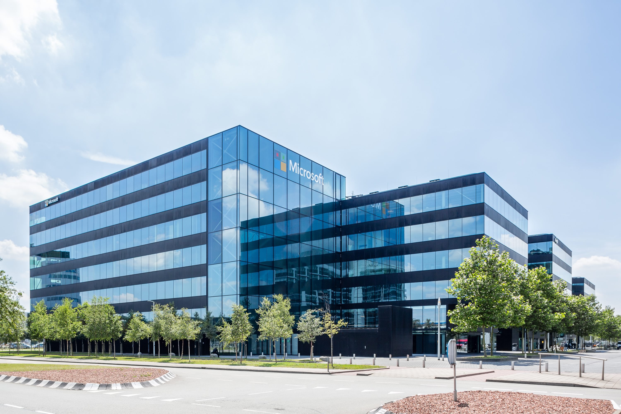Open and connected
The new building in Oss consists of two elongated building strips linked by a central skylight. When entering, this immediately provides an overview.
At the head of the building, on either side of the central axis, are the representative functions: the main entrance, the reception desk, the showroom and the restaurant. At the end are the expedition zone and the workshops. This building block is largely warehouse and has closed façades.
Via the large, open blue-steel main staircase, the creative departments on the first floor can be reached, with the supporting offices above. This part of the building has largely full-glass façades.
