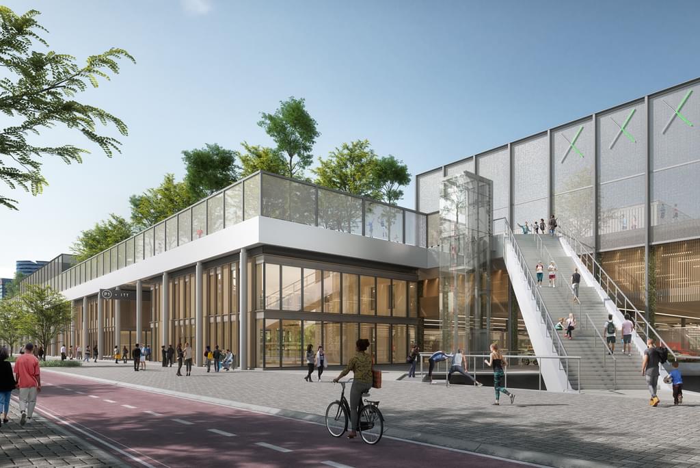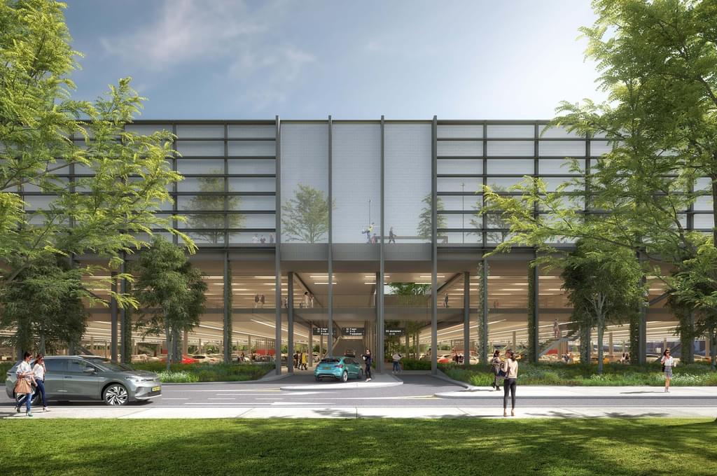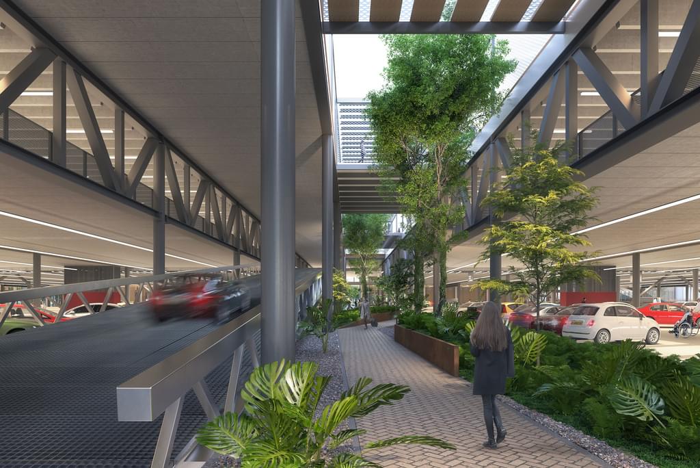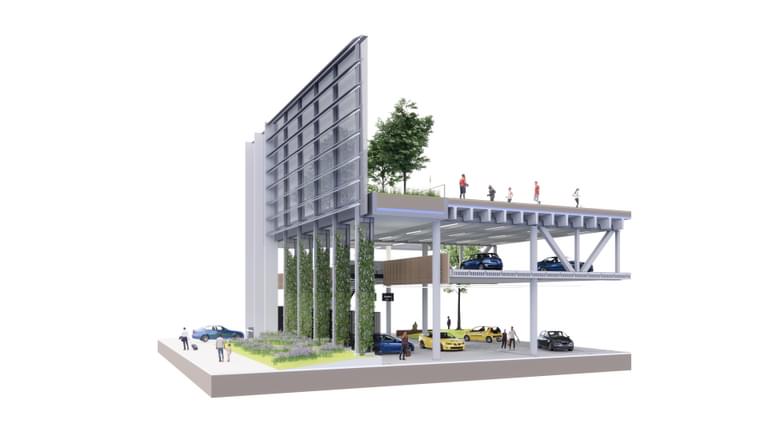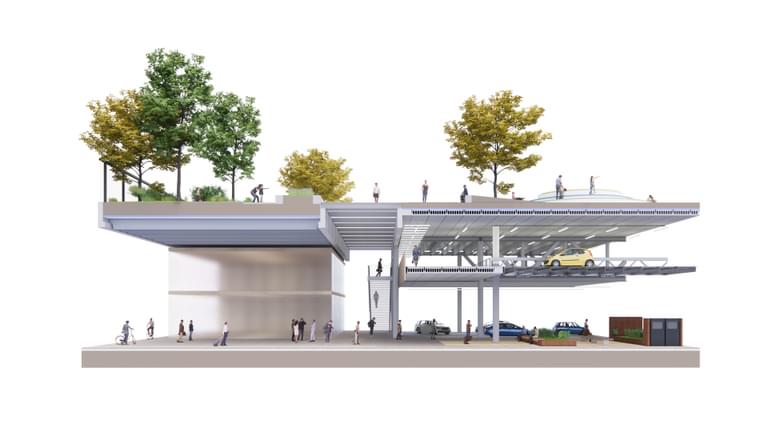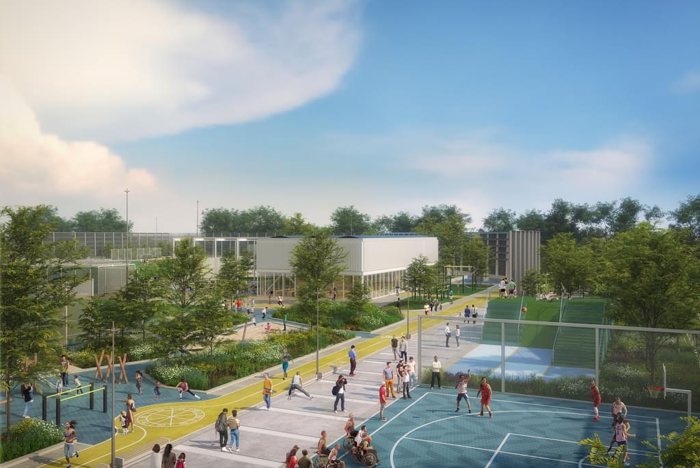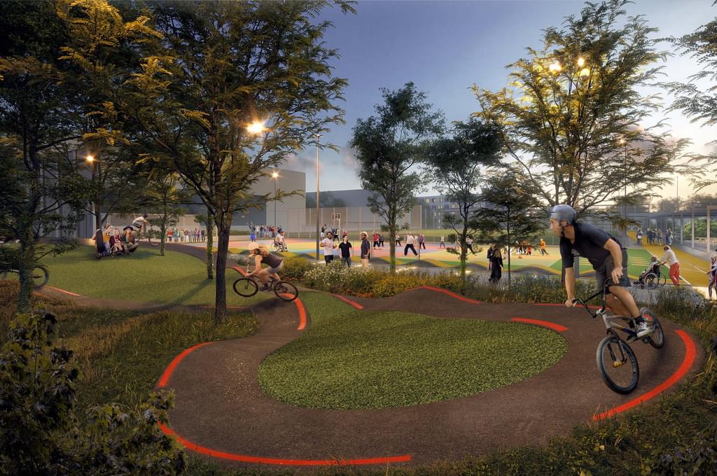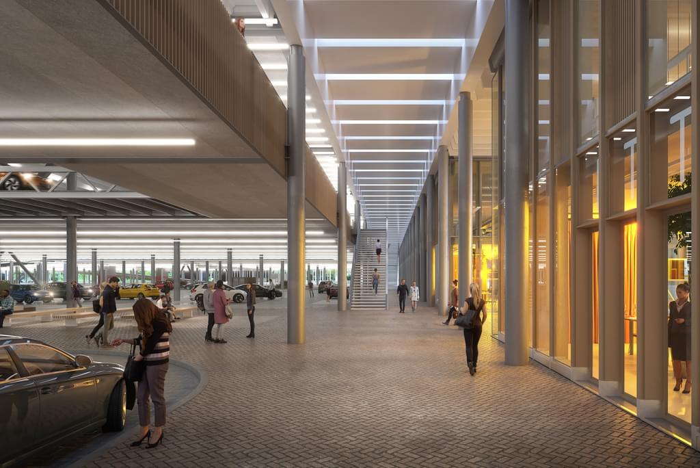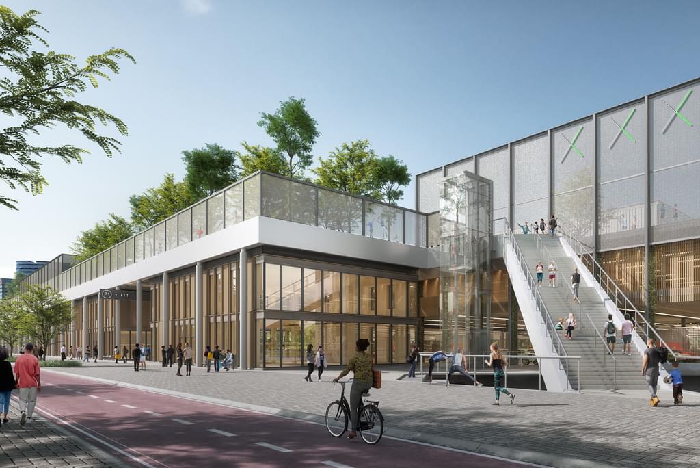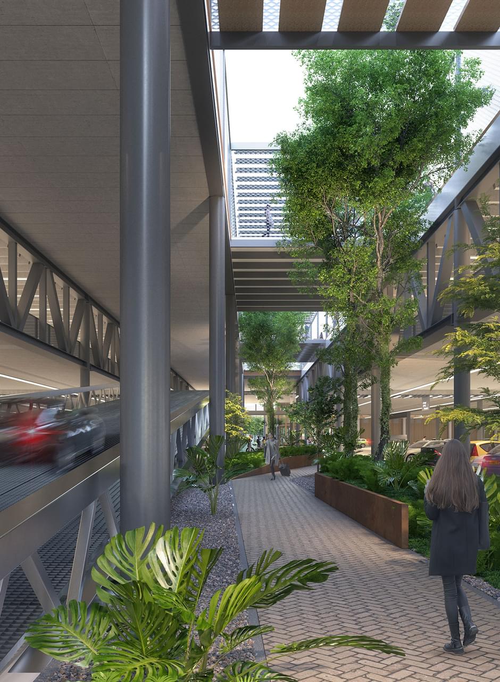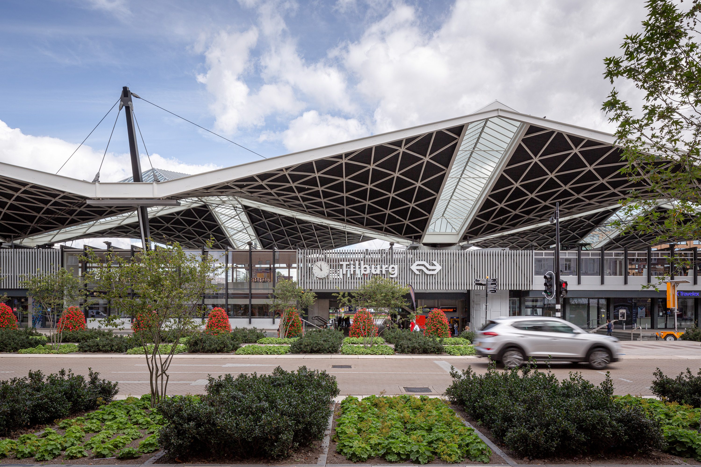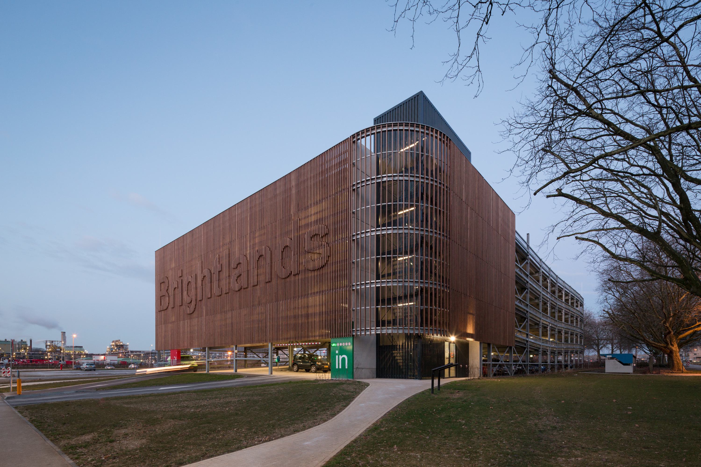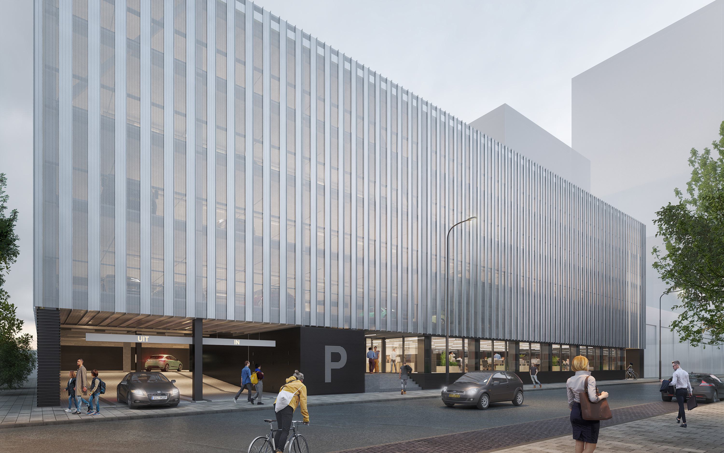Smart Mobility Hub
The area between Duivendrecht station, the Johan Cruijff Arena and the Amstel Business Park is set to become a lively district in the coming years. A large park, five thousand homes, business spaces, hospitality and a sports complex are scheduled to be built. A 42,600m² plot of land has also been prepared for building the Smart Mobility Hub, a central link between the new extensions .

