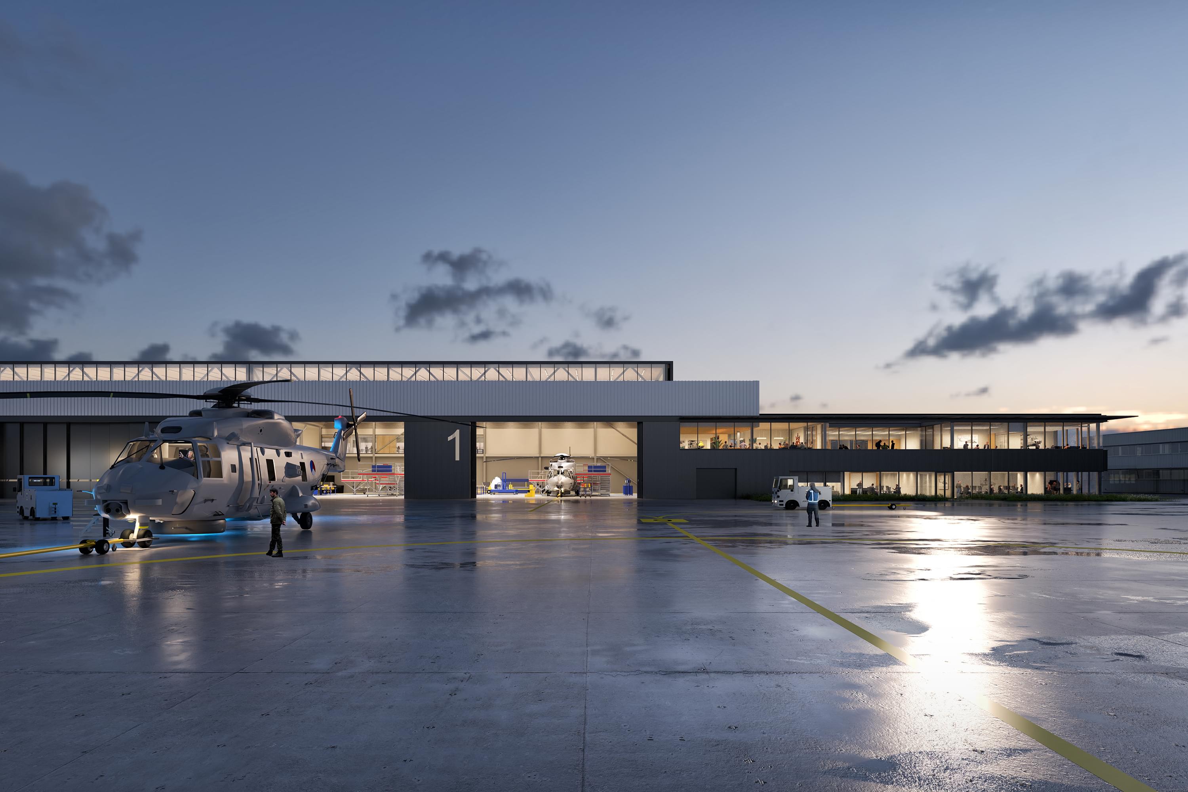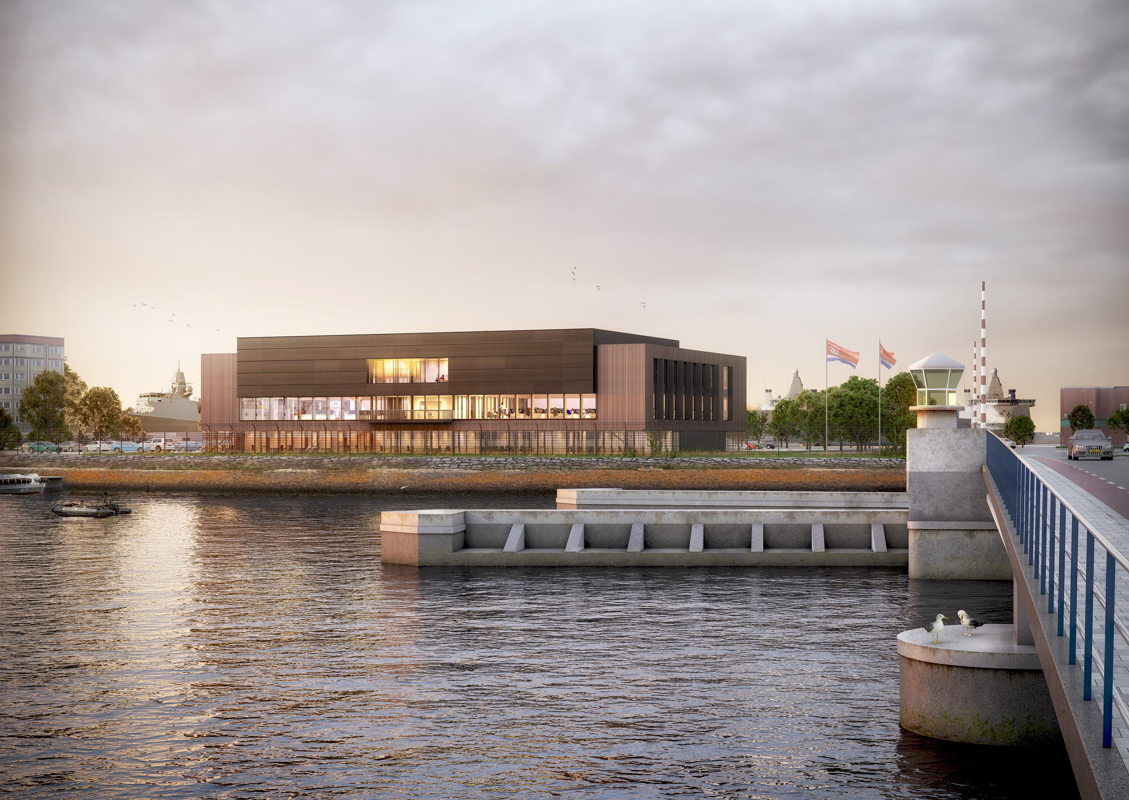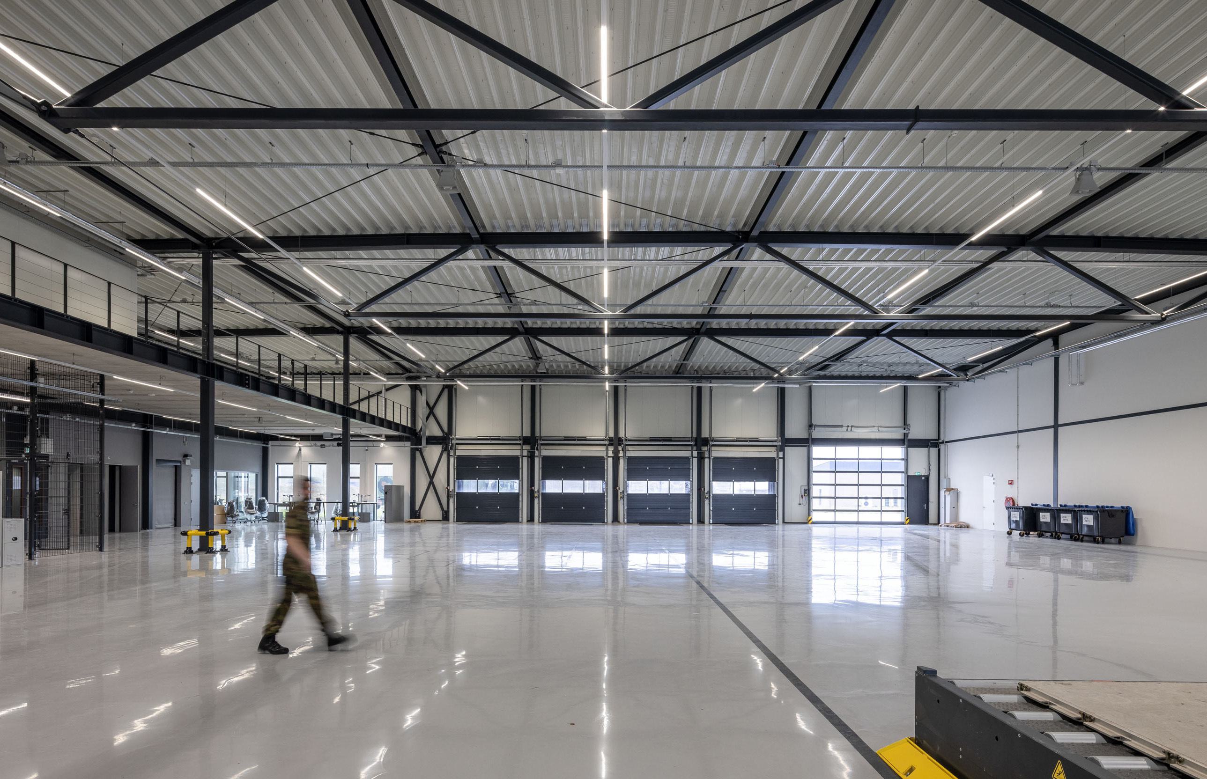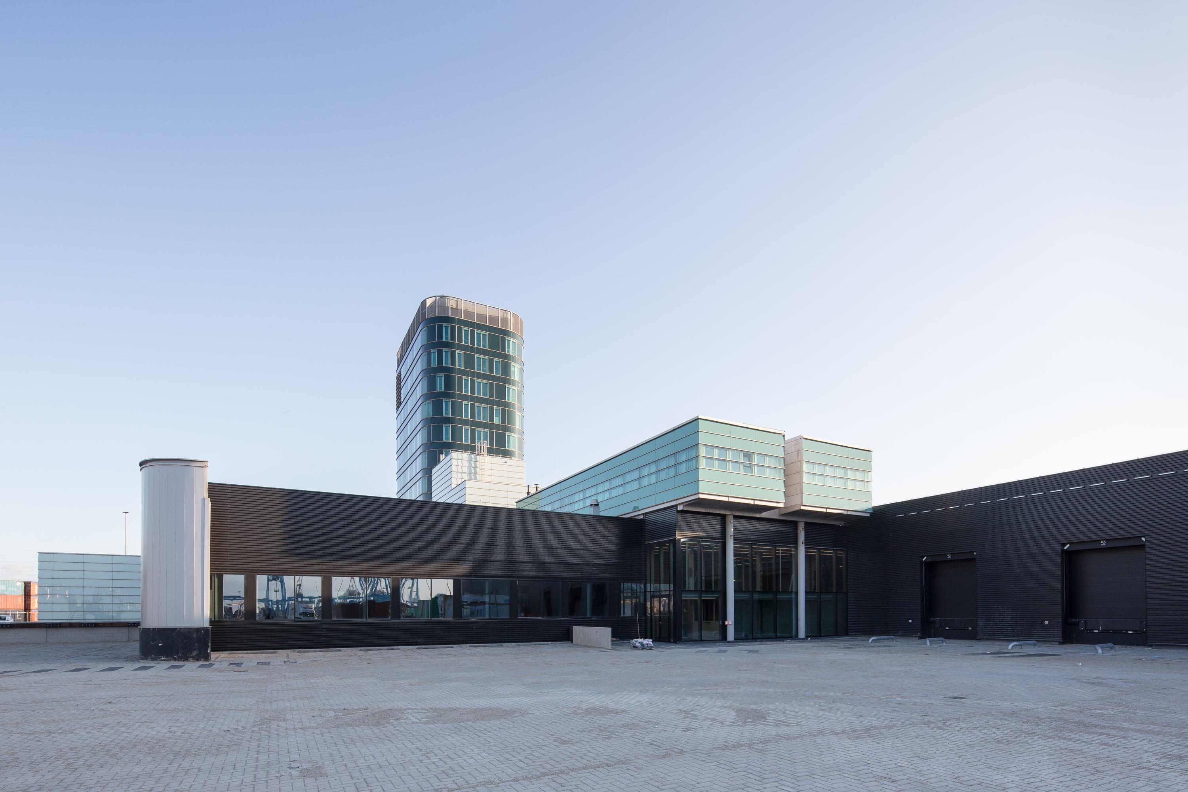squadron building den helder
The Defence Helicopter Command (DHC) of the Royal Netherlands Navy is getting a new headquarters. This Squadron Building is located at Maritime Air Base De Kooy in Den Helder. It includes a hangar with four maintenance bays, a wash dock, storage facilities, and office spaces for staff. The outdoor area will also be redesigned. As with other defence buildings, strict security requirements apply, but this has not compromised the design - the building is flooded with daylight, and even in the hangar, wooden elements create a warm atmosphere.







