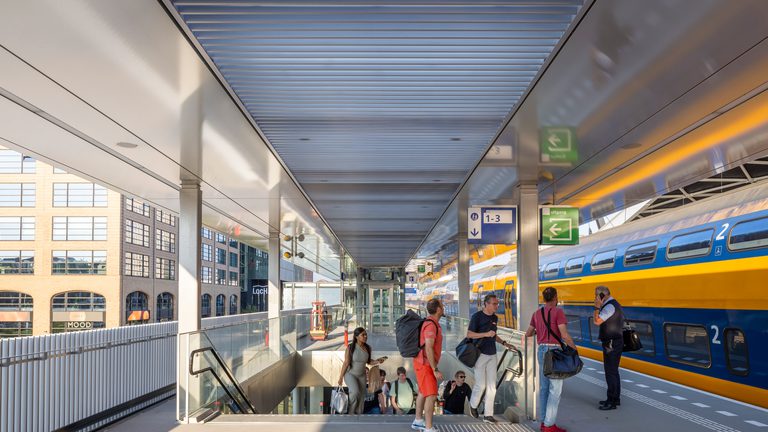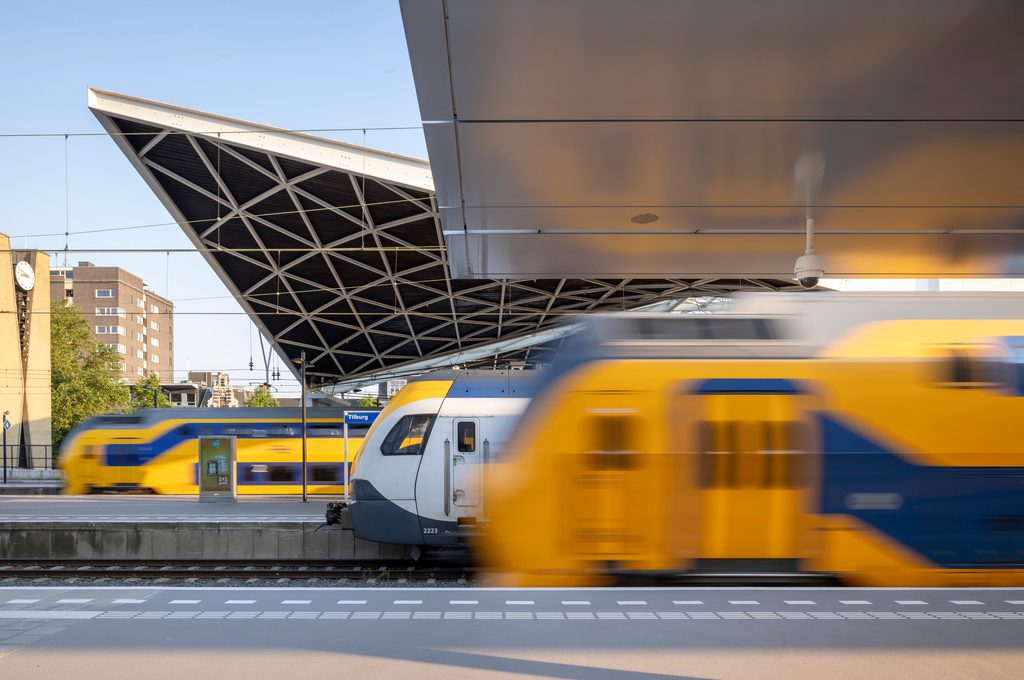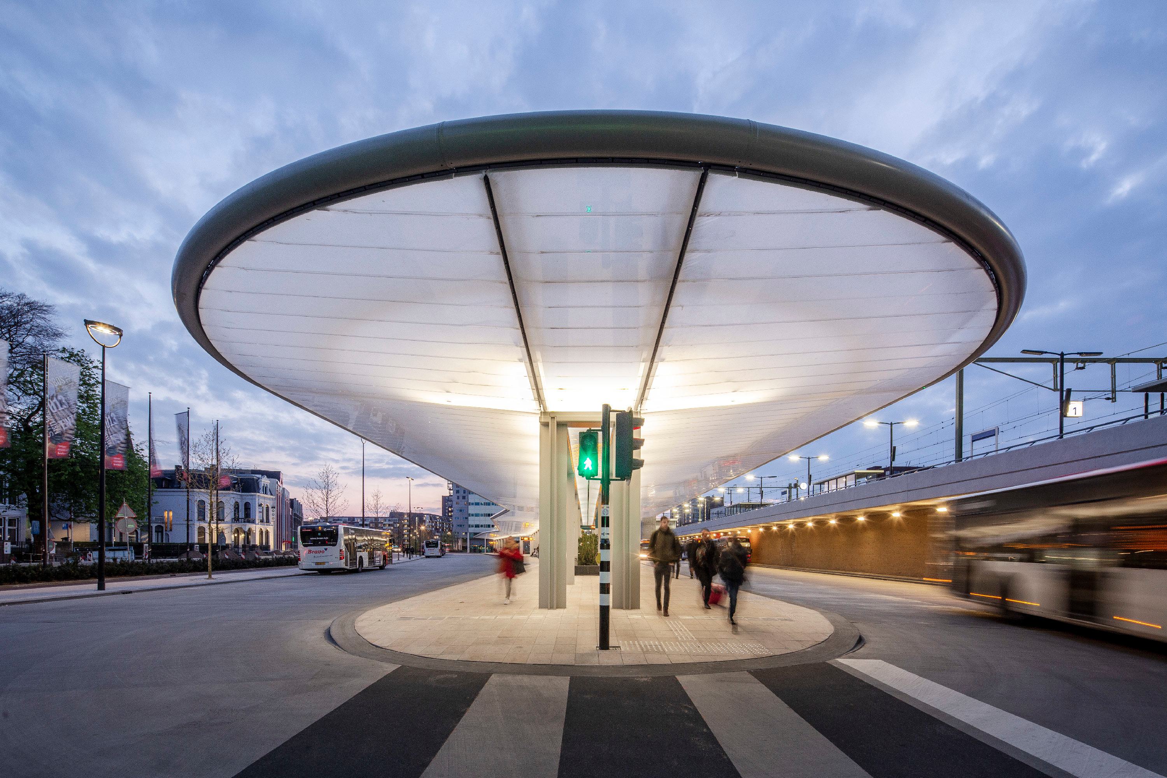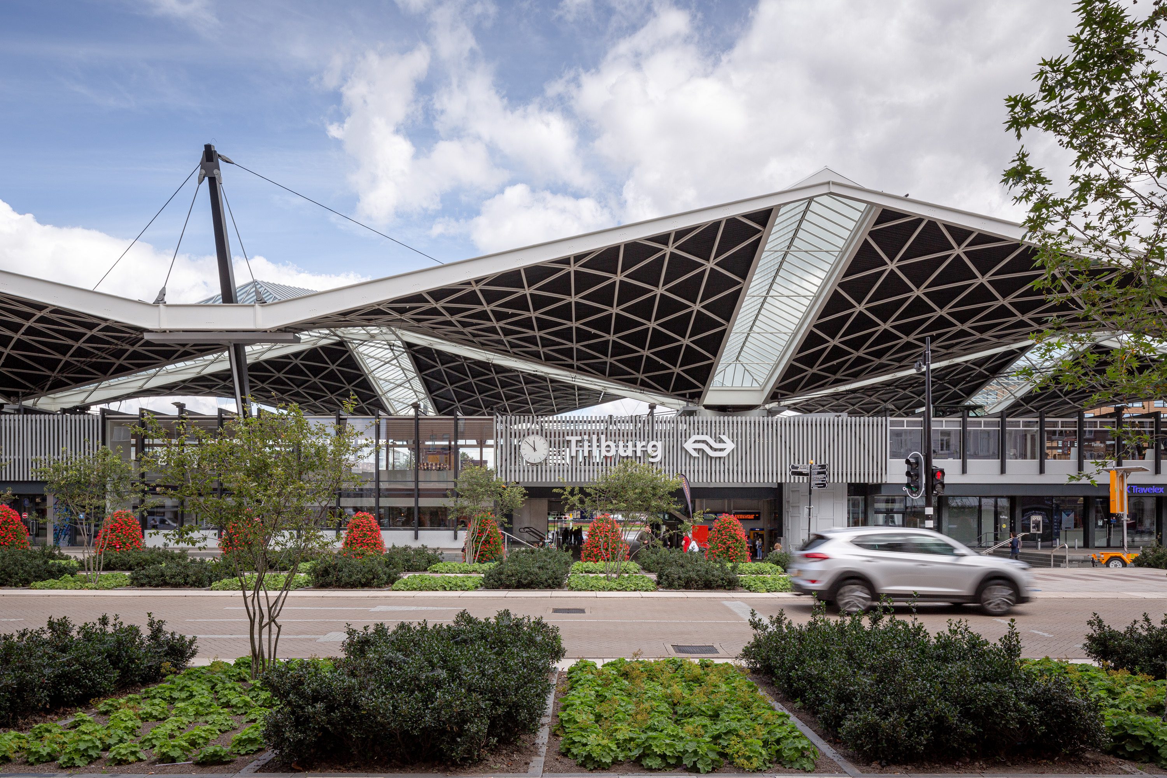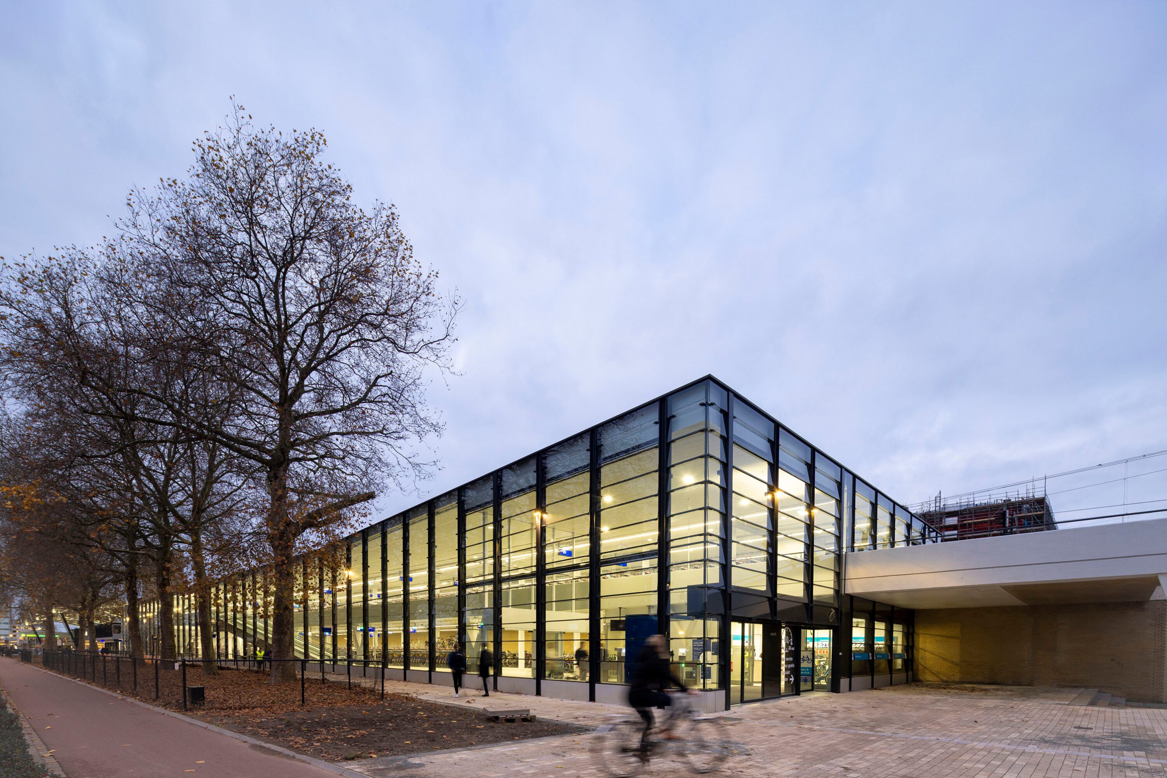Tilburg railway station
The Tilburg public transport hub was reshaped with a number of projects by cepezed. One was the renovation and modernisation of the spectacular 1965 station building. By drastically 'cleaning up' the spaces and platforms, Koen van der Gaast's characteristic architecture, with its angular roof, again comes into its own beautifully. New elements are the extra platform, the north façade with entrance, and the public passage under the tracks. cepezed also designed Tilburg's new bus station and two bicycle parking facilities








