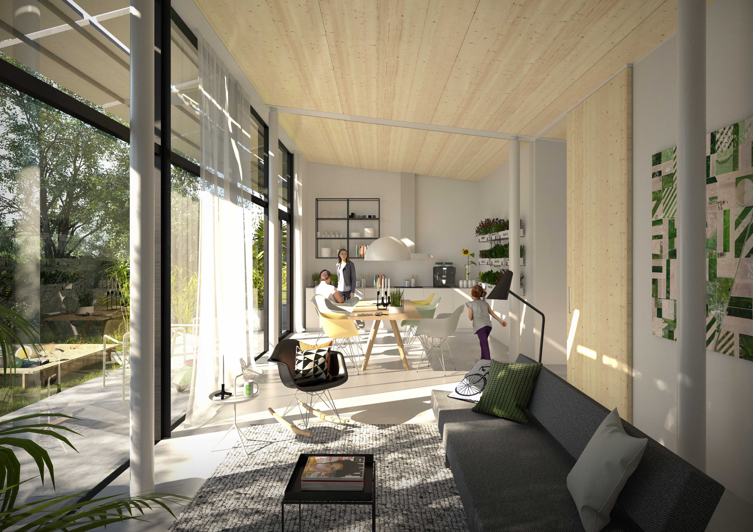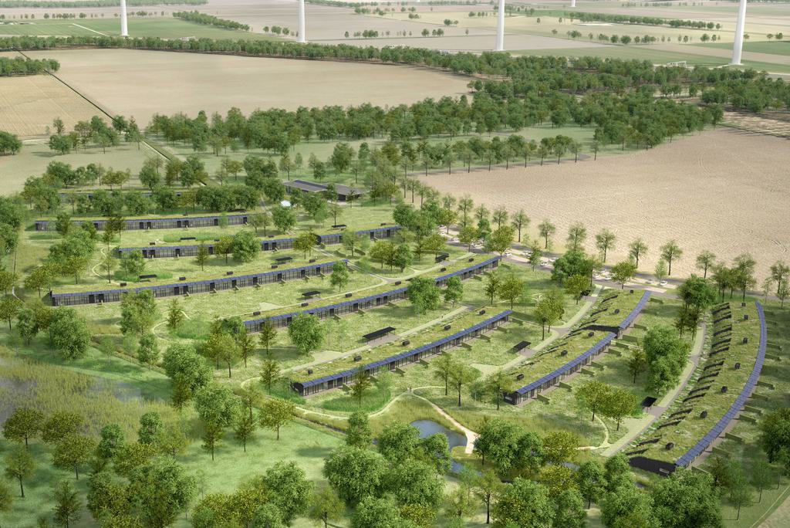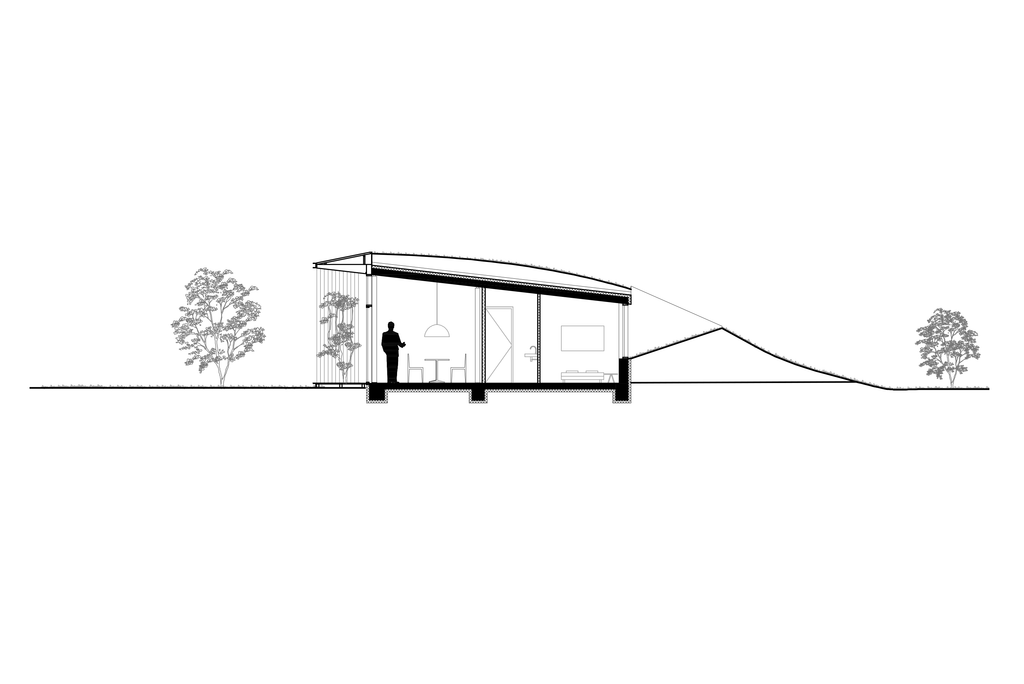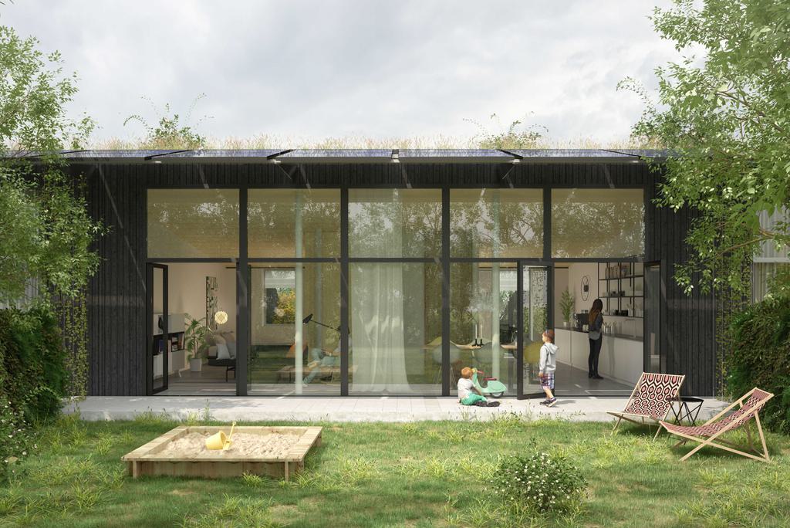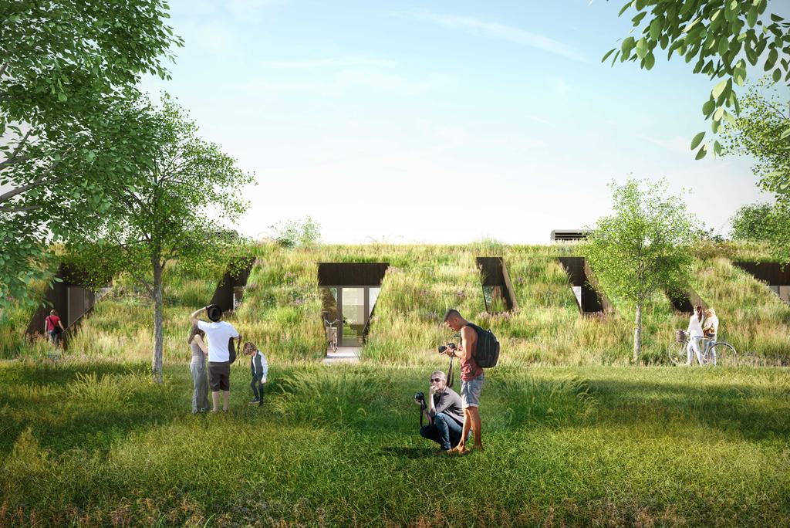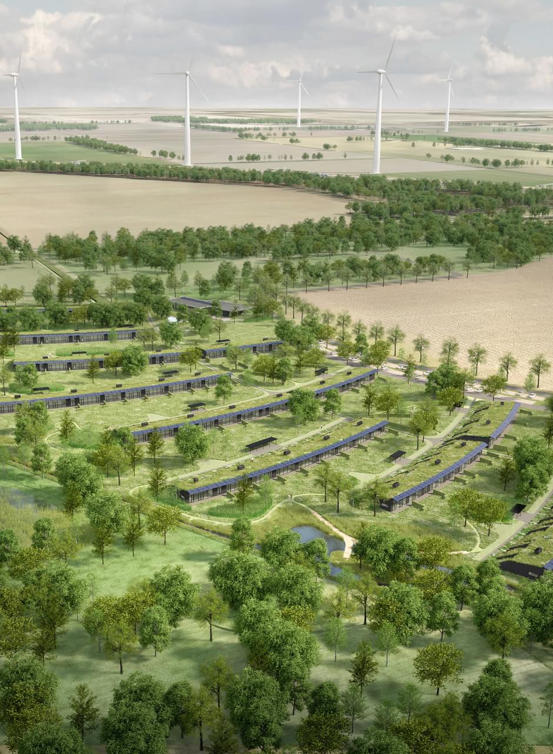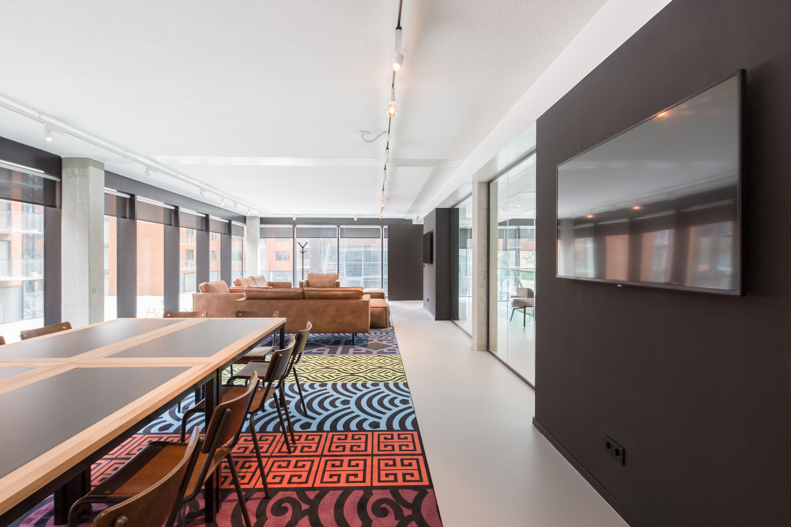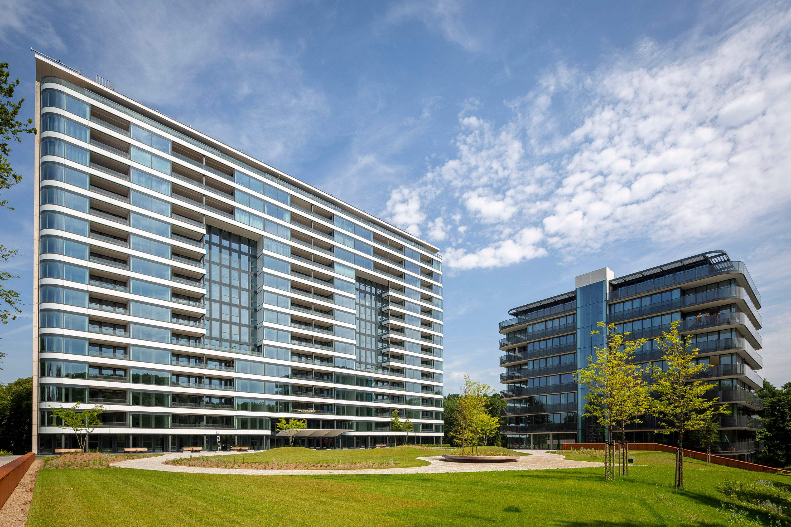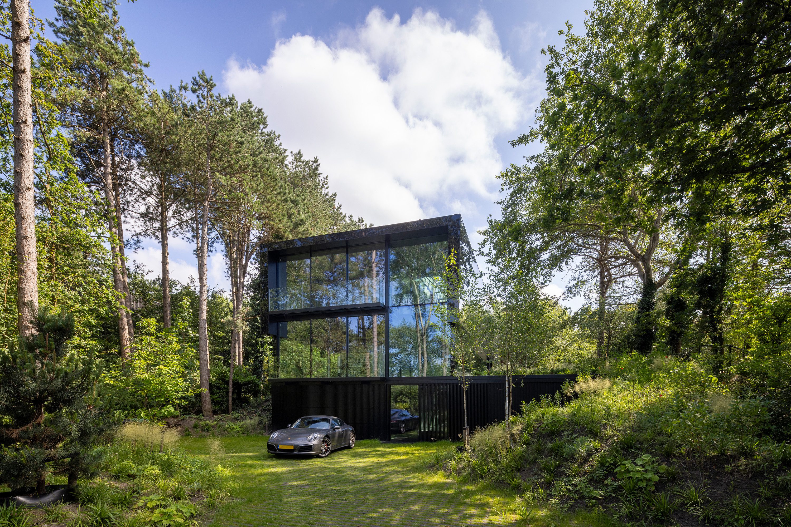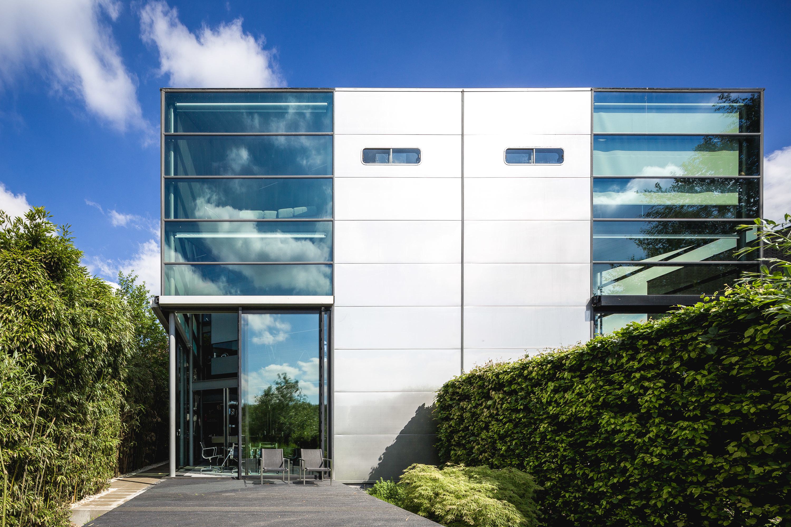dorpslandgoed 't eemgoed
Dorpslandgoed (village estate) 't Eemgoed introduces a new way of living, aimed at young and old. It is initiated by 2open and developed by a joint venture with cepezedprojects. The design is by cepezed architects and the realisation is coordinated by cepezedbouwteam. 't Eemgoed consists of 82 homes, on 7 hectares, with a community house and vegetable gardens: a village estate is all about community spirit, sustainability and contact with nature.
