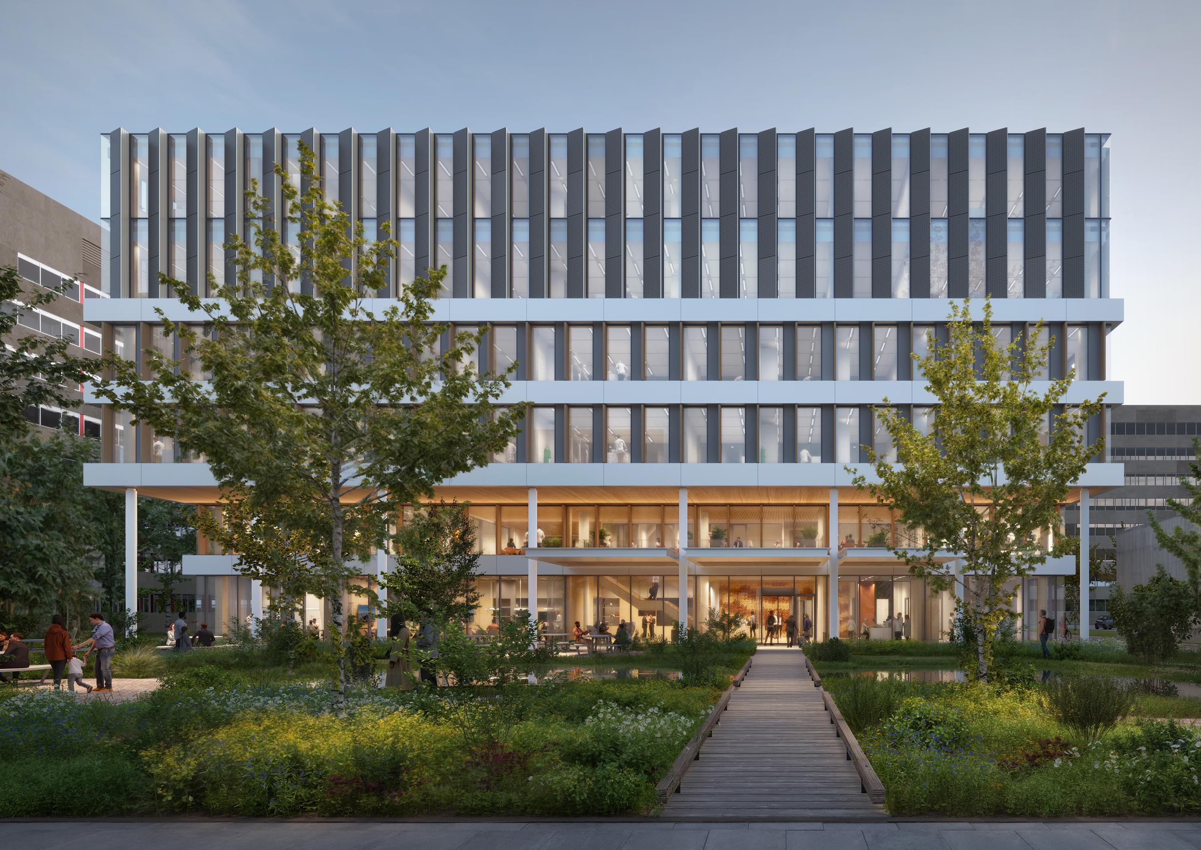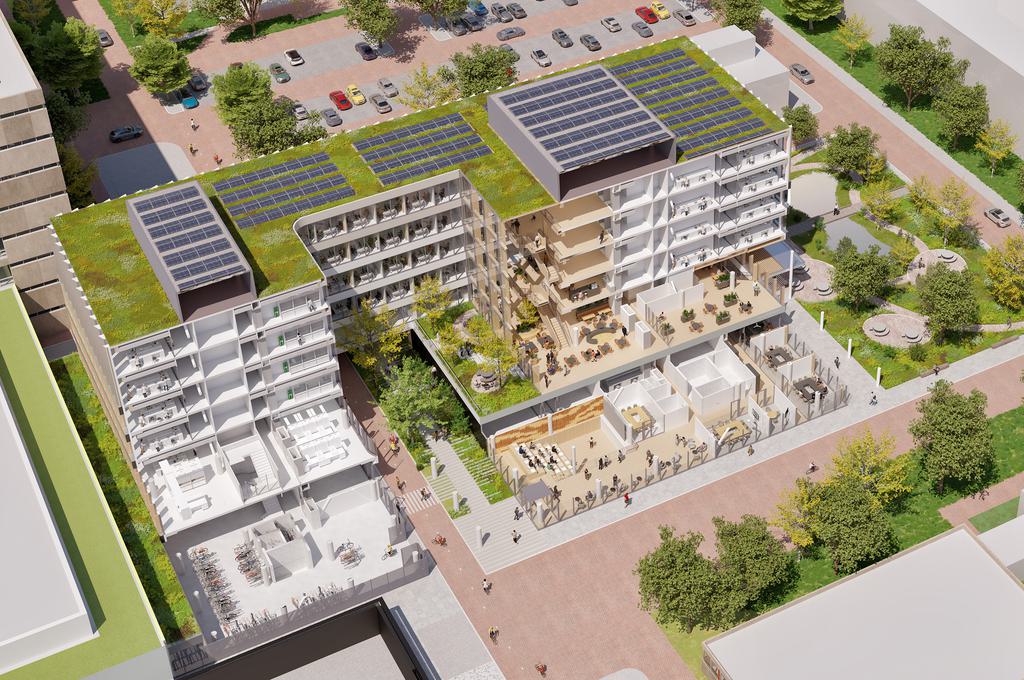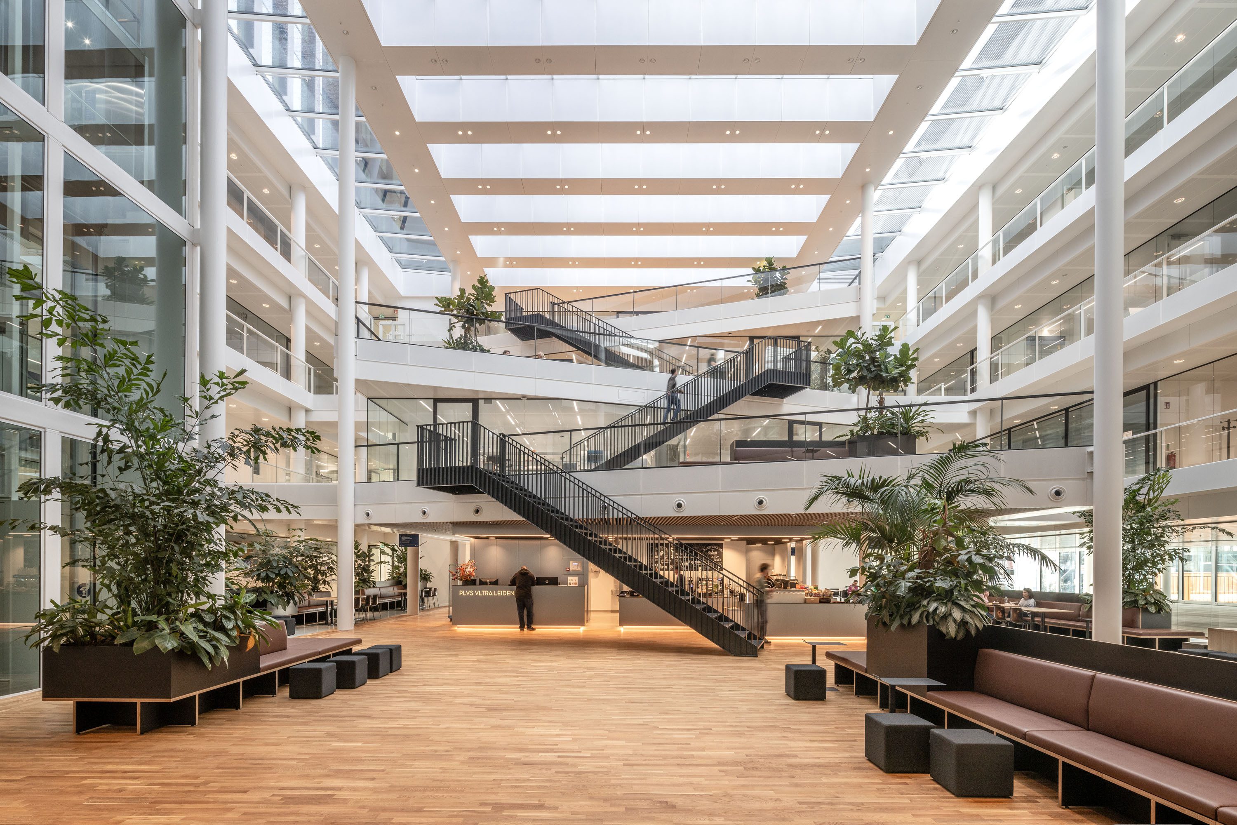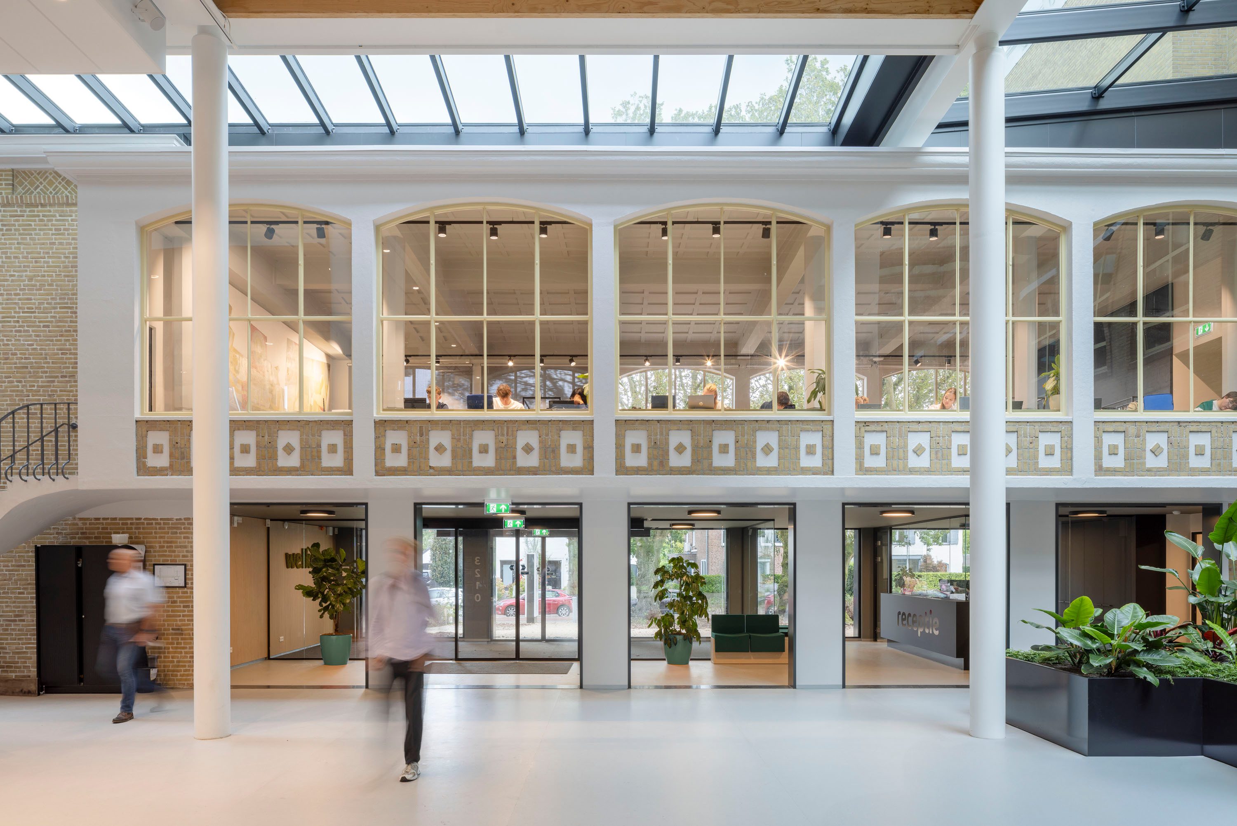the bridge utrecht
Kadans Science Partner is developing a circular laboratory building at Utrecht Science Park. The foundation for The Bridge is the existing structure of the former Earth Sciences building. Despite a significant increase in functionality, the building remains compact, with just two additional floors and two extensions providing the necessary space. One of these extensions is a vertical greenhouse in the courtyard, creating a light, open connection between floors. For added materials—such as the greenhouse’s supporting structure—wood has been chosen, offering a beautiful contrast to the existing concrete while reinforcing the sustainability ambitions of Kadans, cepezed, and Utrecht University.








