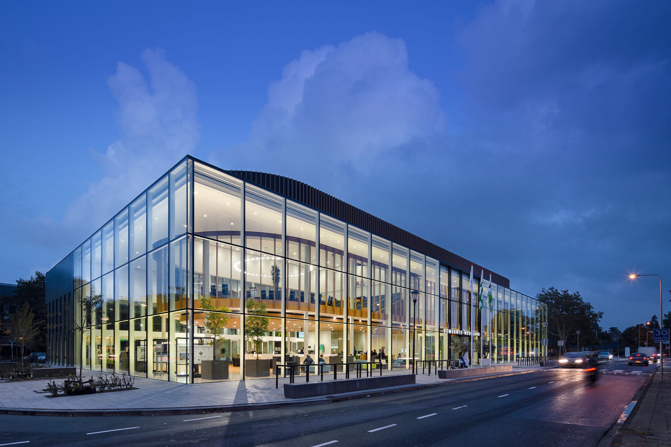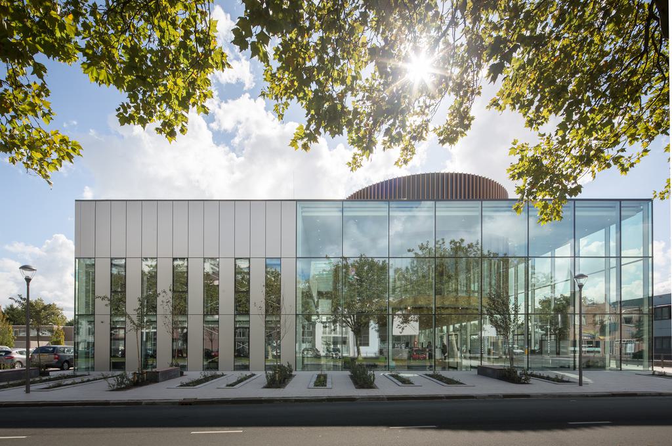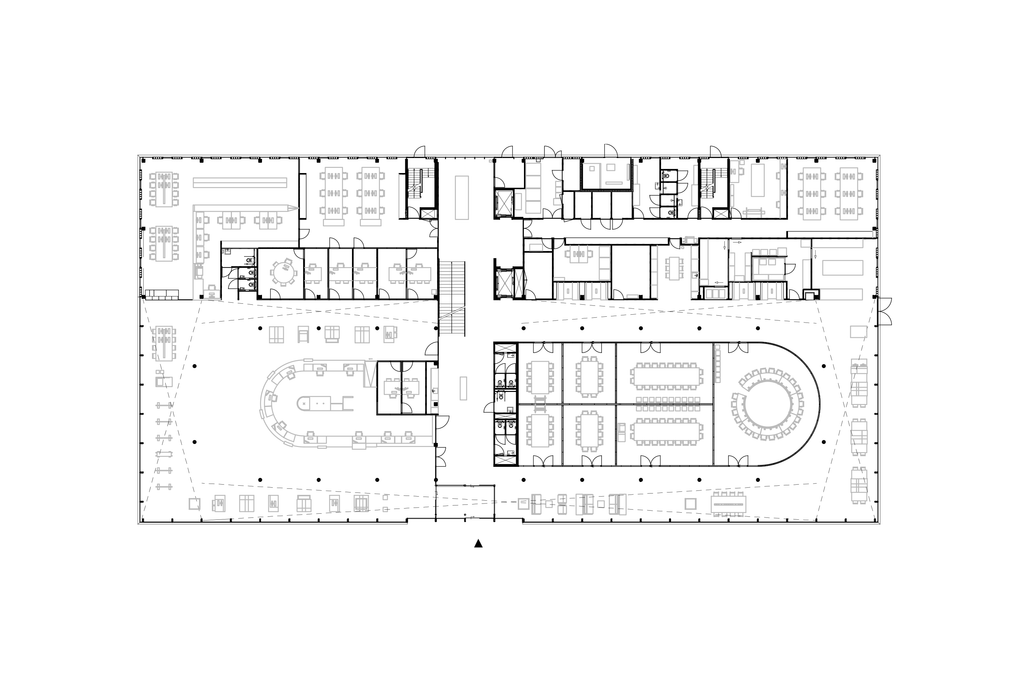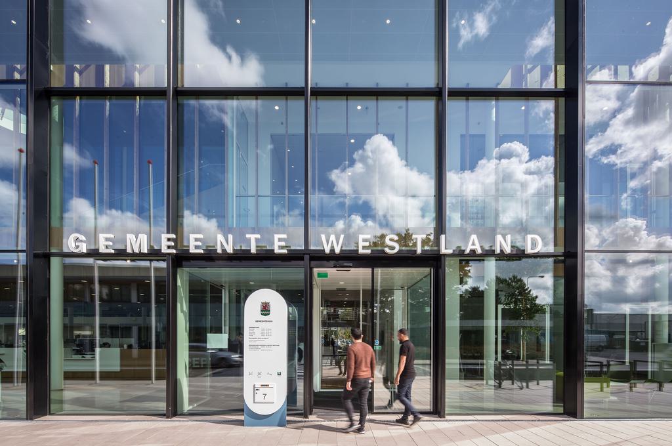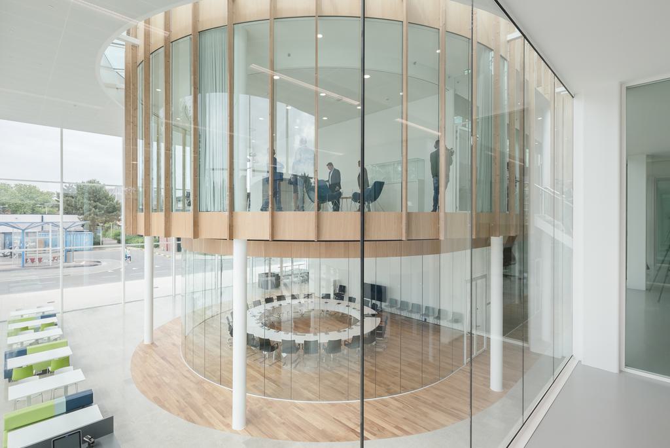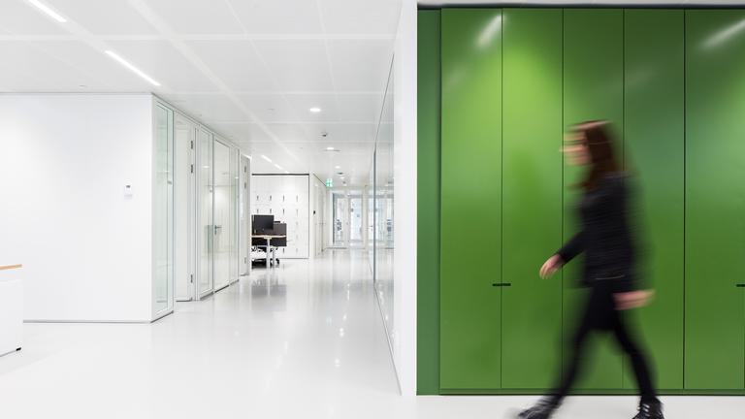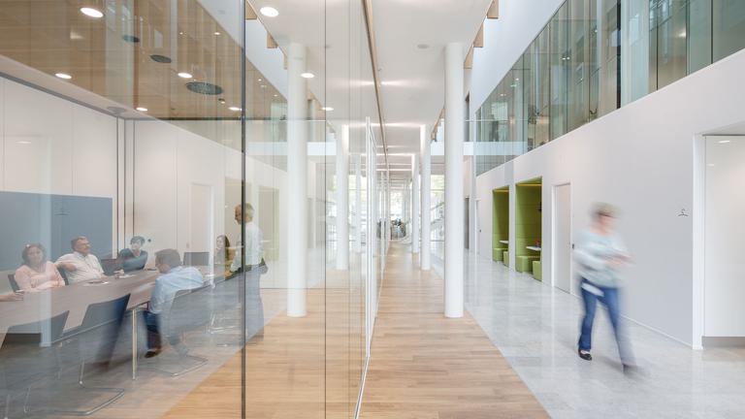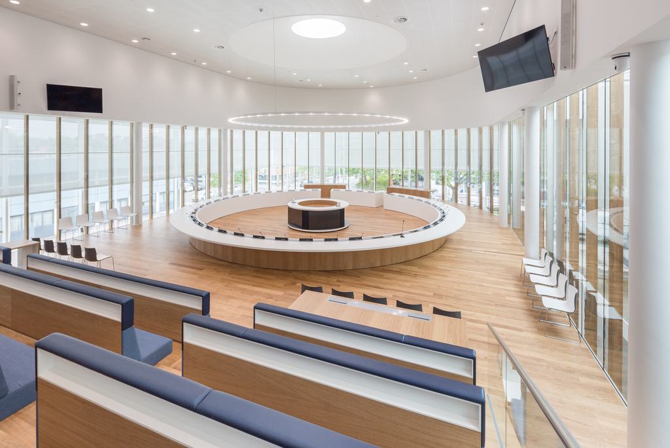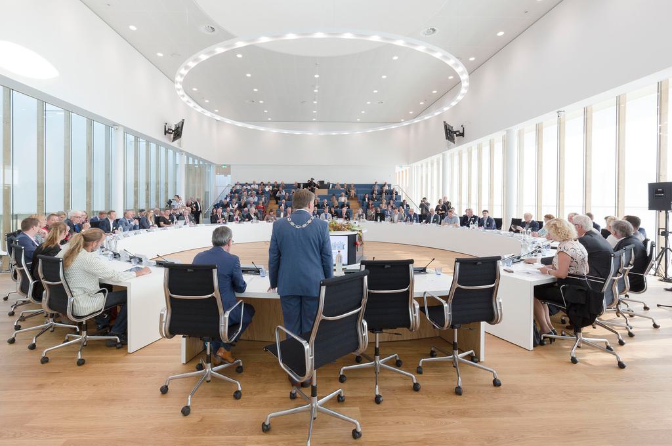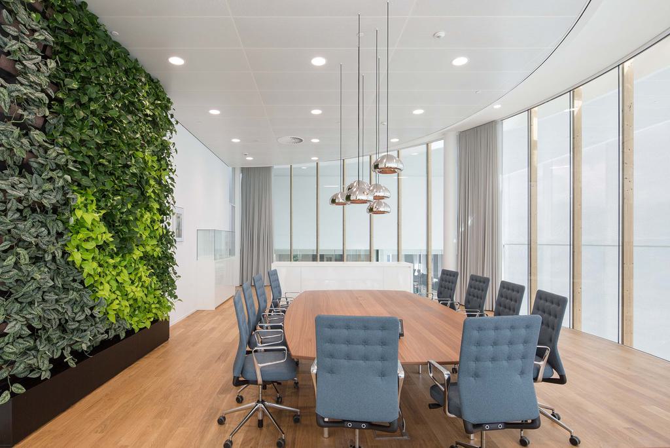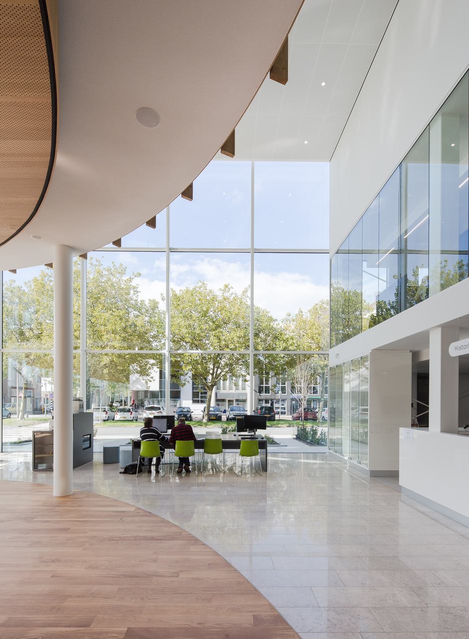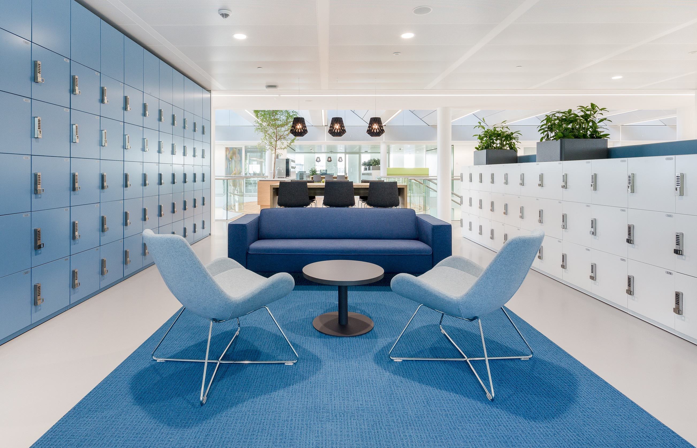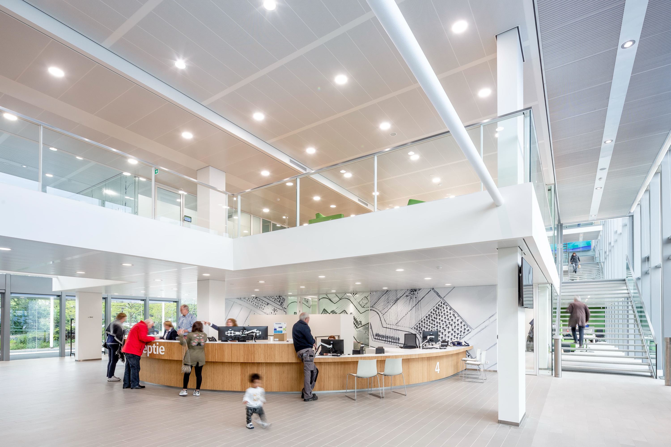Town hall Westland
The municipality of Westland came into being in 2004 as the result of a merger between De Lier, 's-Gravenzande, Monster, Naaldwijk and Wateringen. cepezed designed the new town hall, which consists of two buildings. The public and administrative centre, which includes the council chamber and public service counters, is located on the Verdilaan in the town centre. On the Laan van de Glazen Stad, there is a council office which houses the municipality's officials. For both locations, we used ‘the greenhouse’, a typical Westland symbol, as a metaphor.
