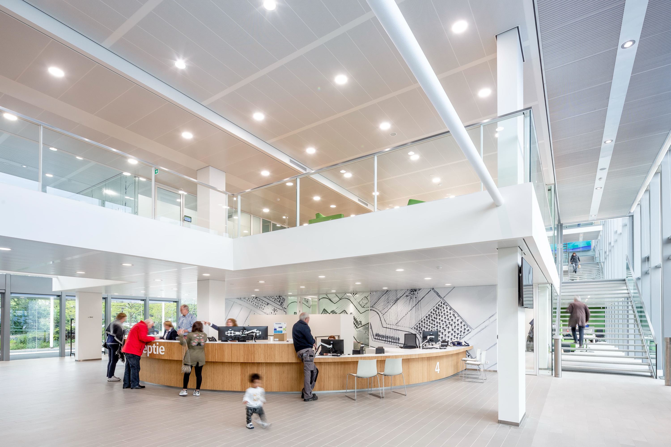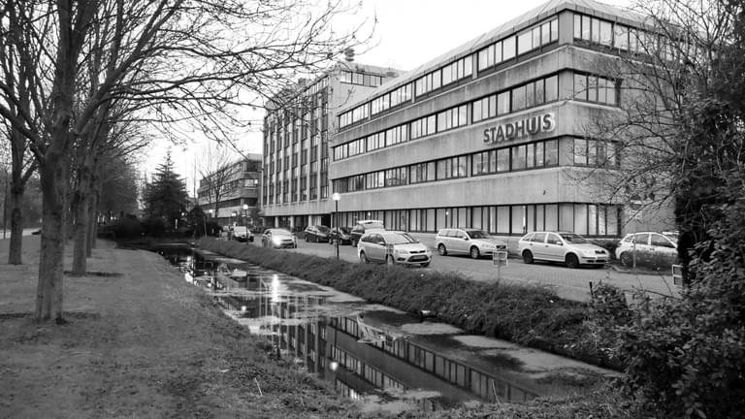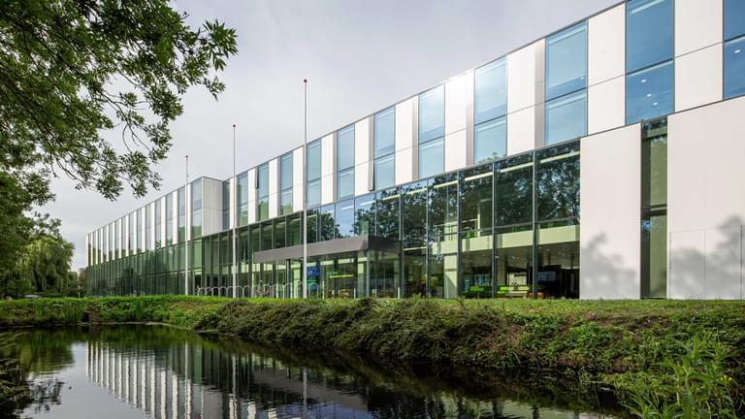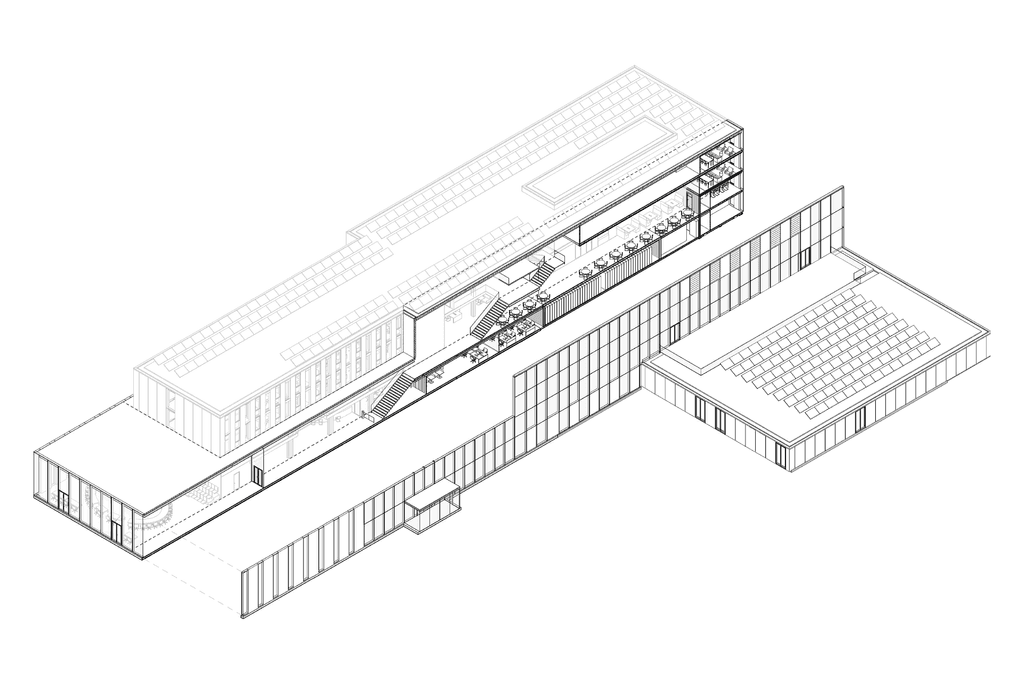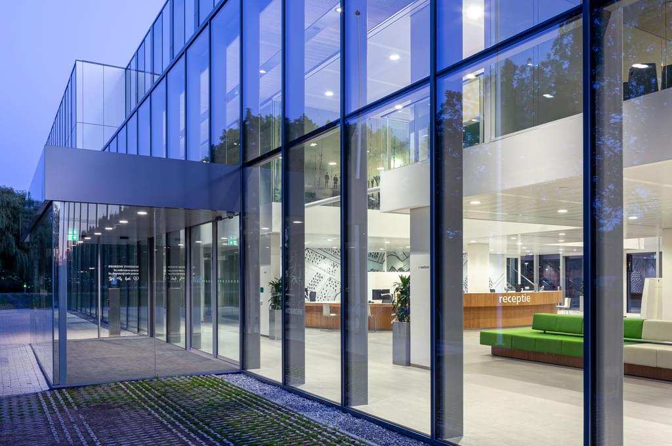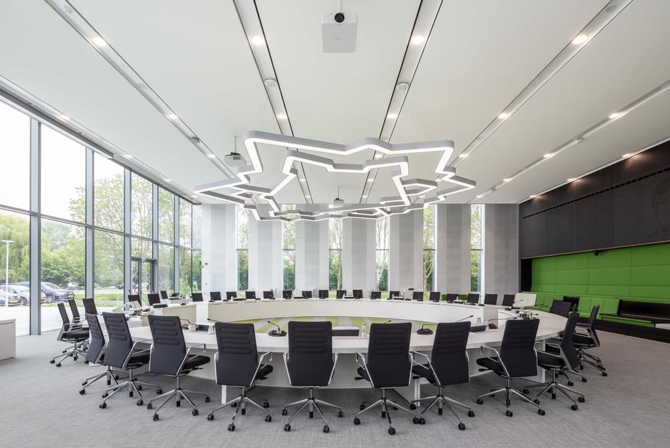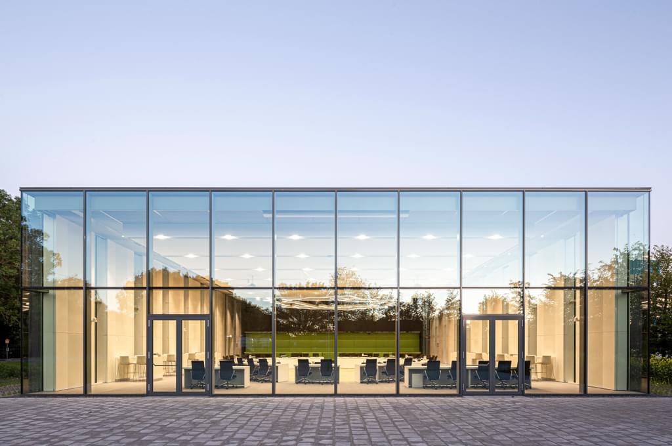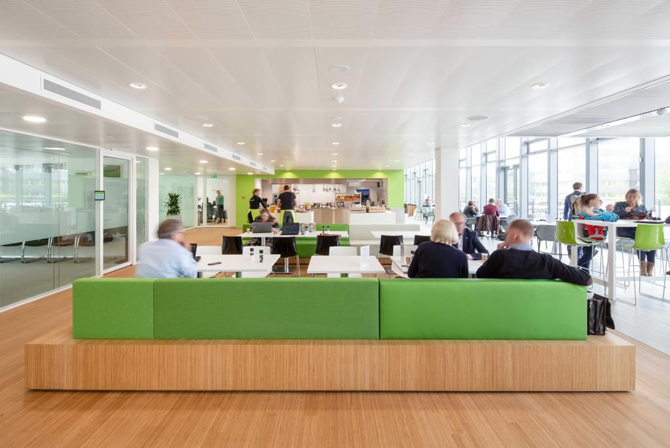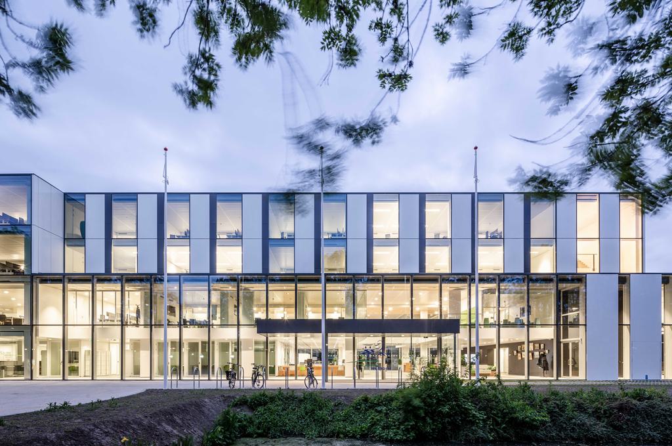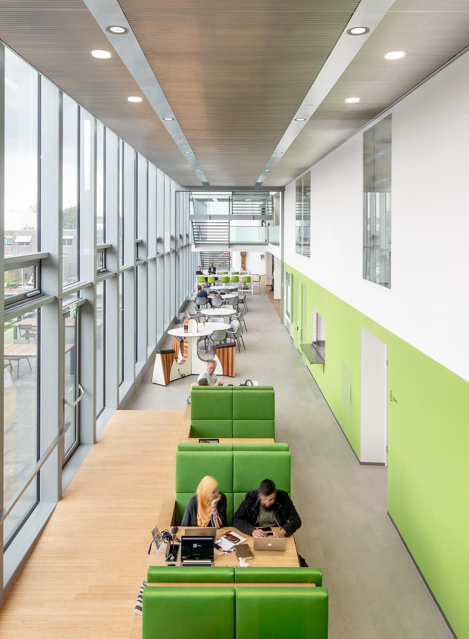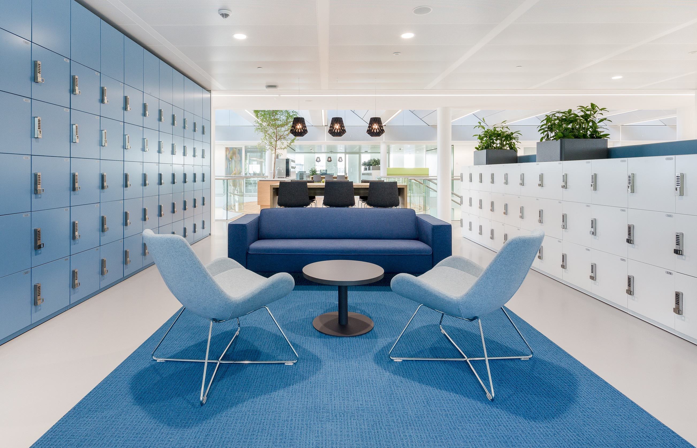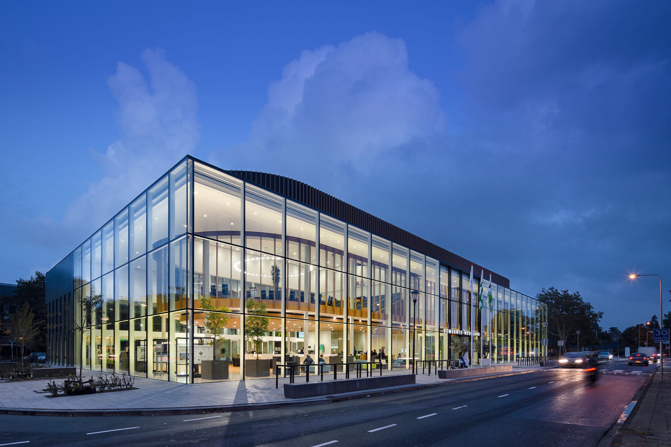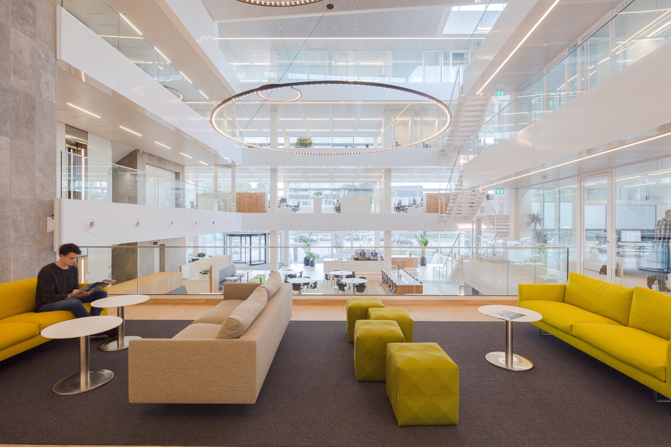Openness, spatial experience and connection
Several parts of the existing 1980s ensemble were demolished. In addition, only limited new-build elements were added. With the introduction of modern ways of working, the total floor area was eventually reduced from approximately 14,000 m² to 8,000 m². The traditional closed-office arrangement of the offices was removed and replaced with large open floor areas and transparent spaces.
Openness, spatial experience and connection are central themes of the revitalization. For example, the building was provided with completely transparent voids that introduce light, airiness and spaciousness. Large glass sections in the new façades provide a strong connection to the greenery outside.
