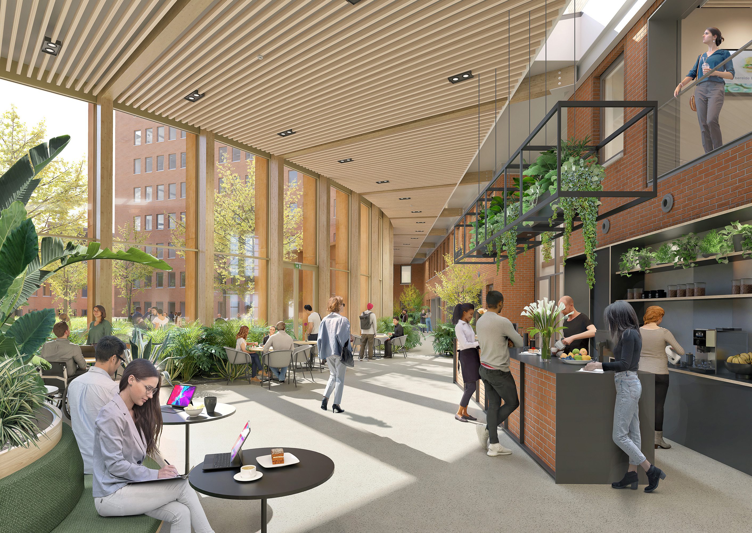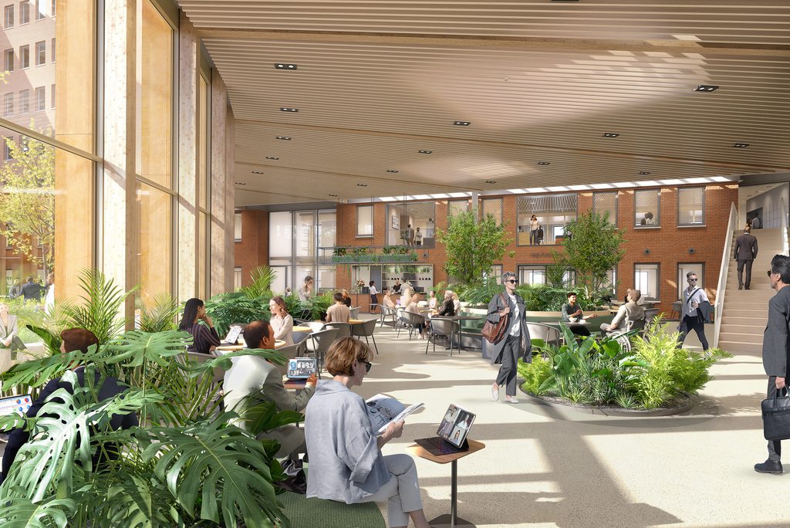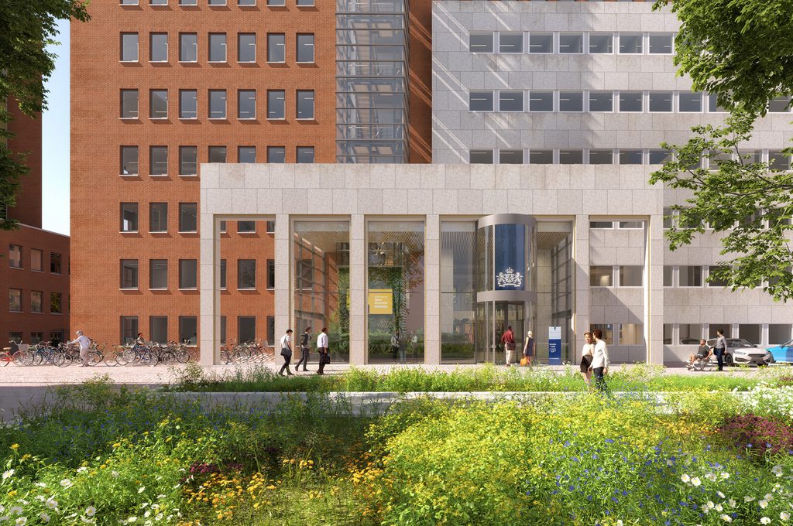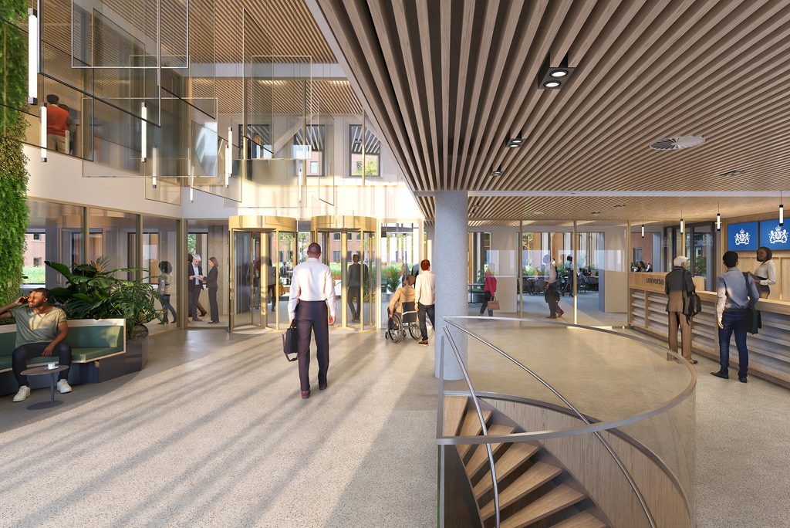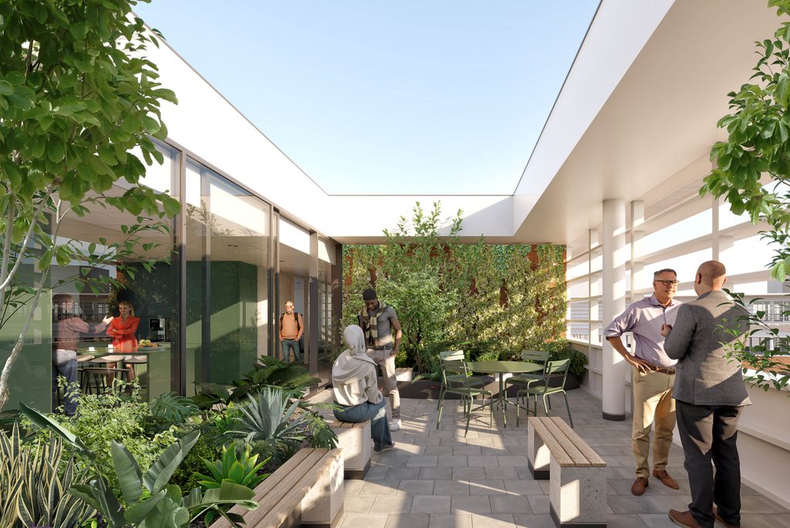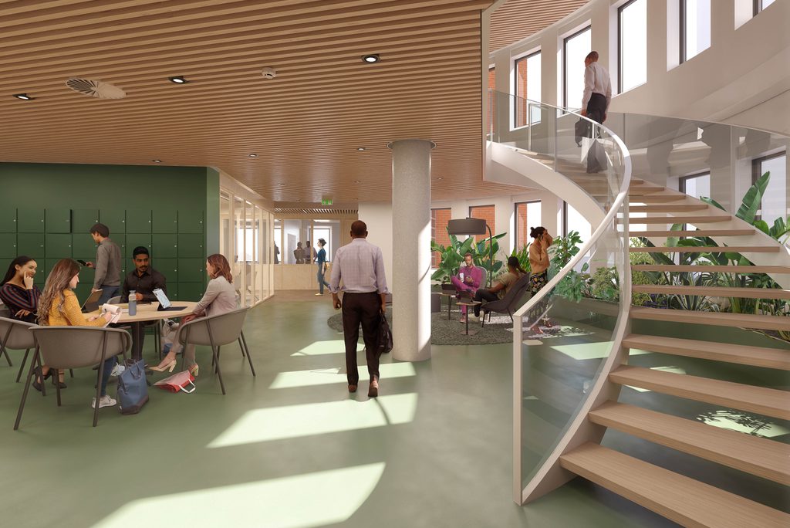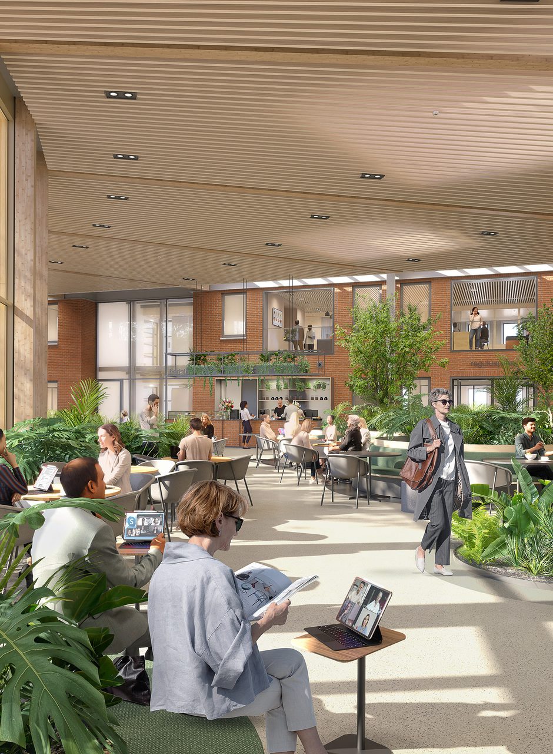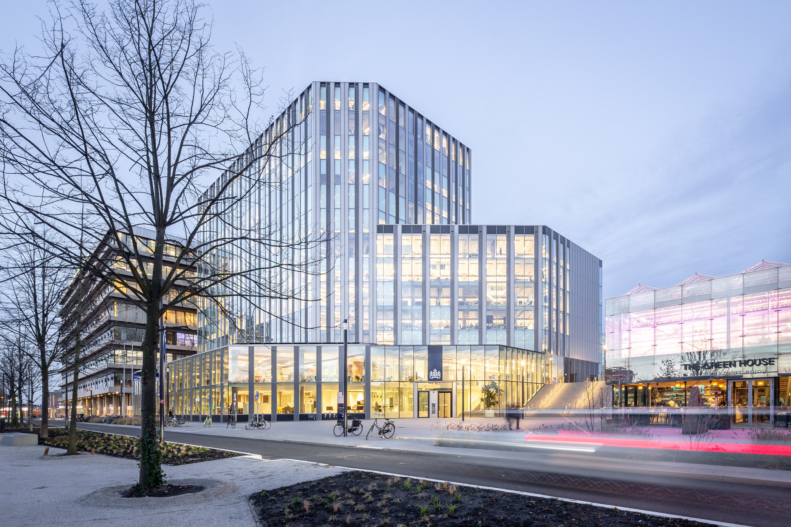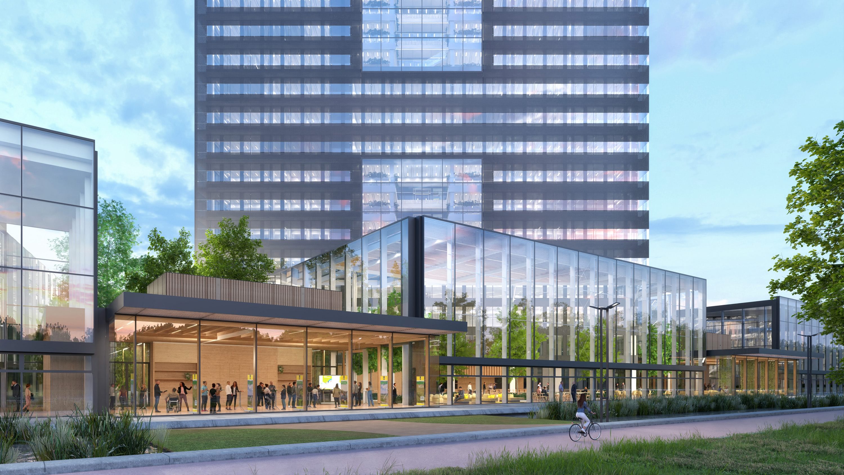Government office Universe The Hague
cepezed is designing the transformation and renovation of the Universe Building on the Binckhorst in The Hague. This U-shaped building from 1998 folds around a courtyard and will serve as government offices. When ready, the usage of the Universe Building will be extremely environmental friendly. Therefor, and also because of the circular choices that are made, it will serve as an example of sustainable transformation and circular design.
