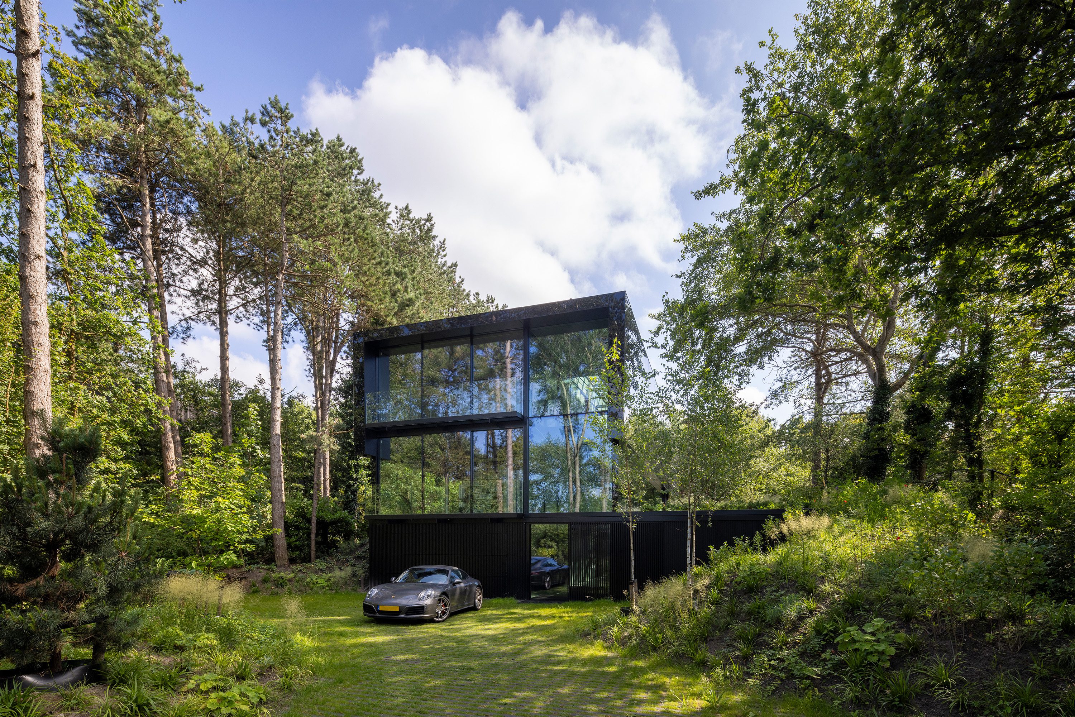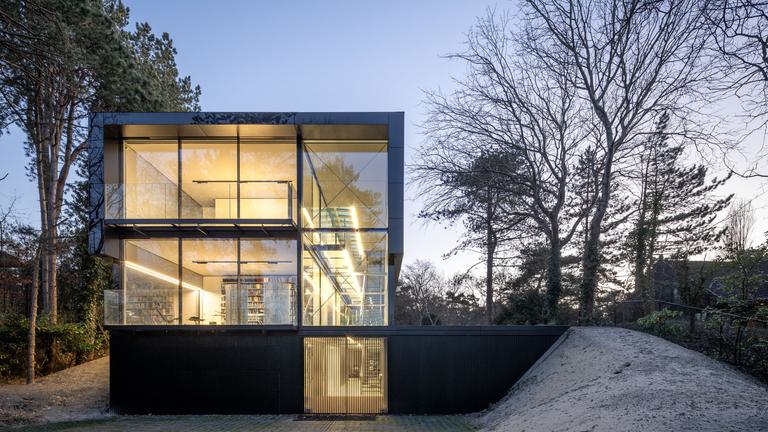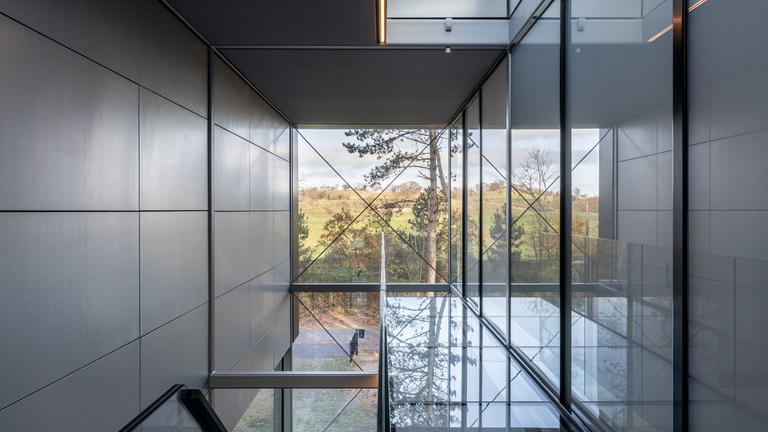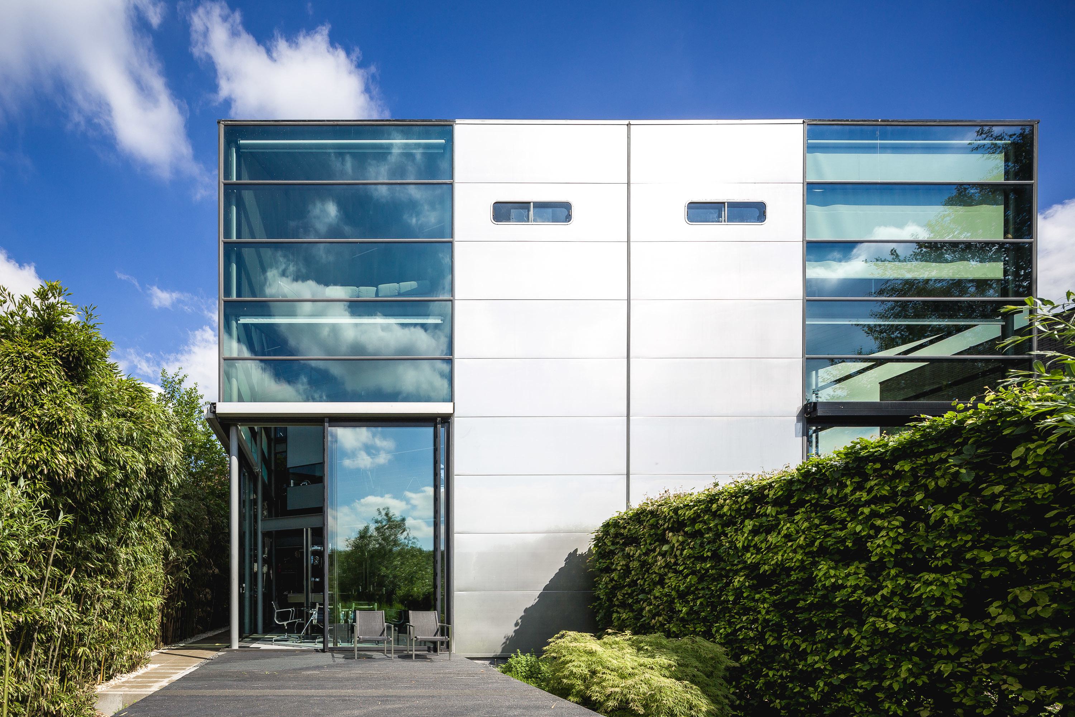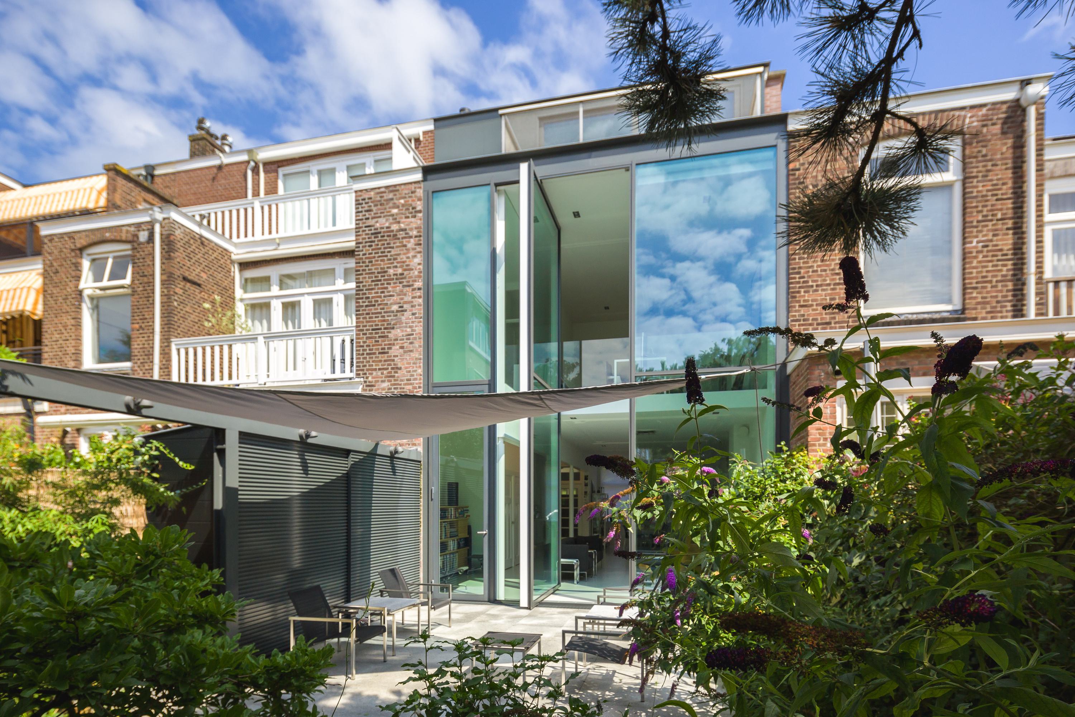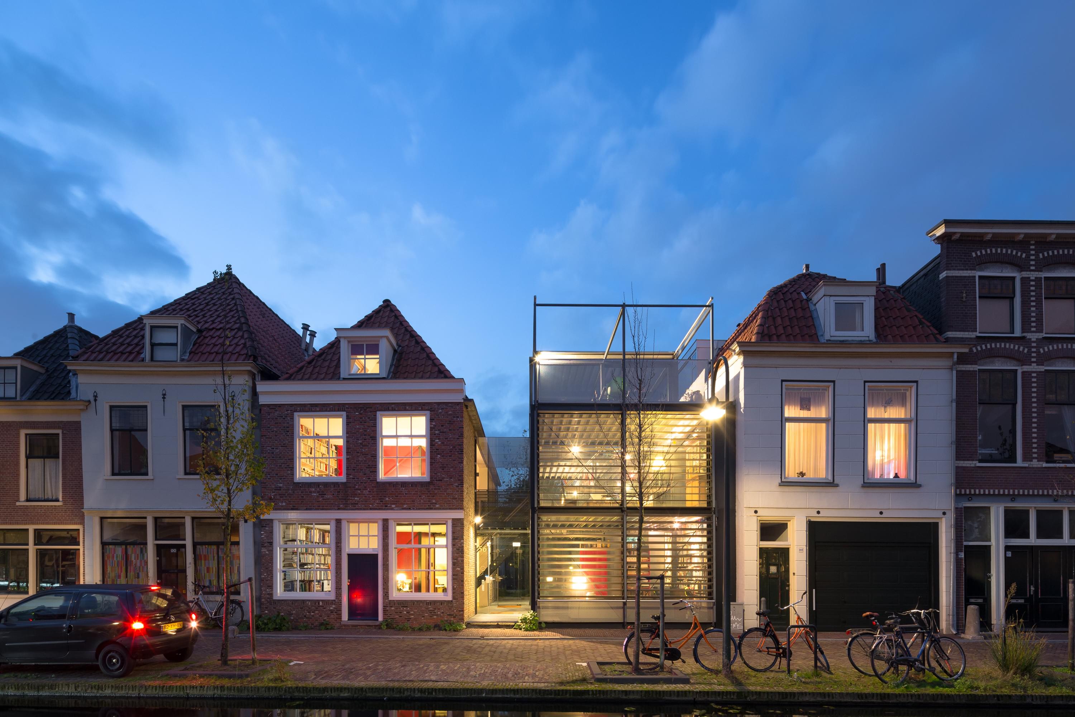villa in meijendel
In this villa, inside you are also a bit outside. Cabinets, bathrooms, balustrades and other elements are added as separate 'furniture' to a structure of steel and glass. The austere, almost futuristic architecture contrasts nicely with the leafy surroundings. And can more or less dissolve into it thanks to the reflections on the glass. Constructively and aesthetically, this is a typical cepezed building, and so is the construction method: the villa was not built with a main contractor, but was put out to partial tender. As it well should be, because the villa is the home of architect Jan Pesman, one of the three founders of cepezed.
