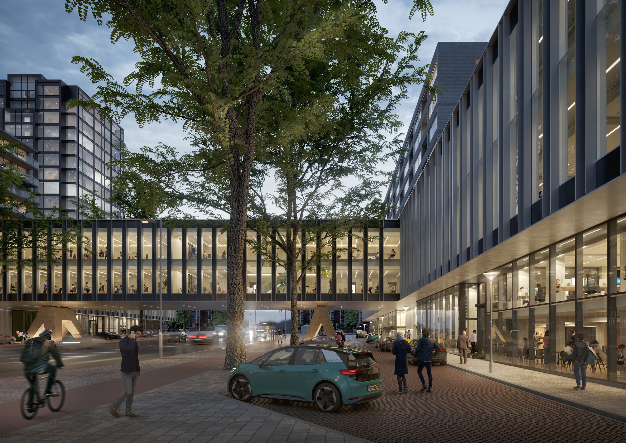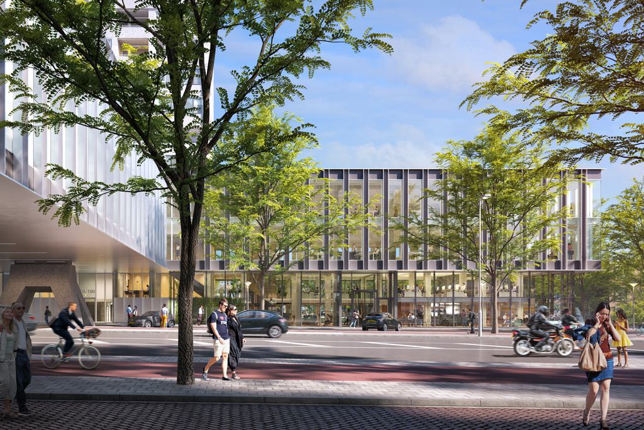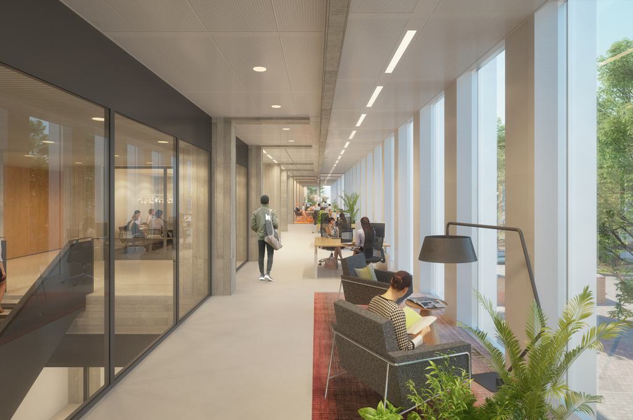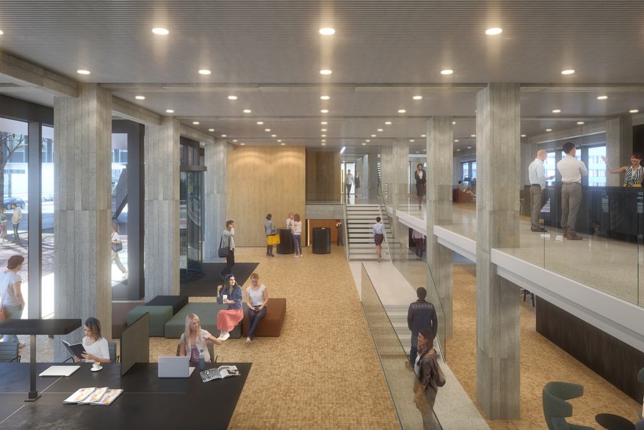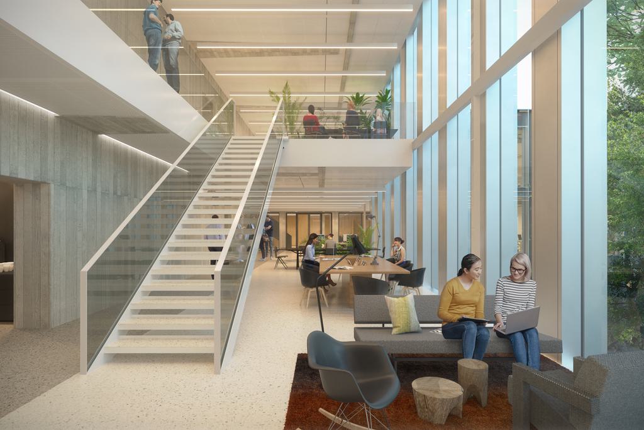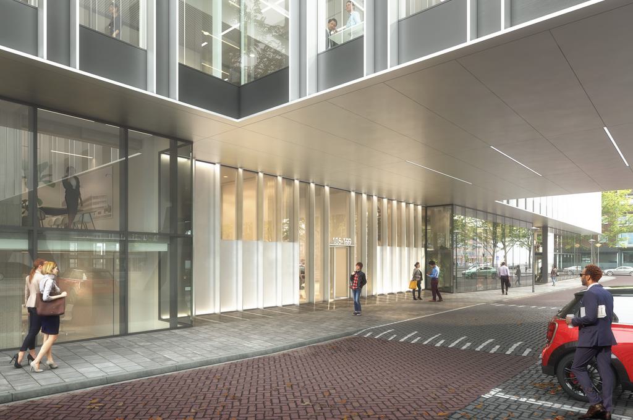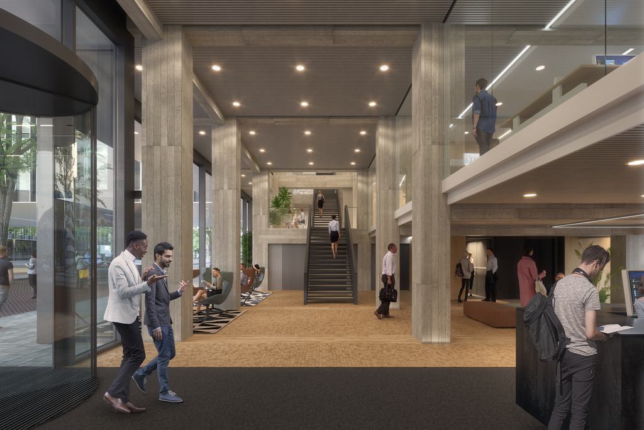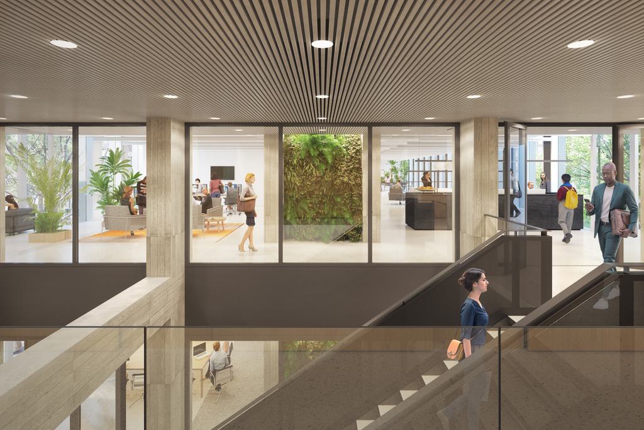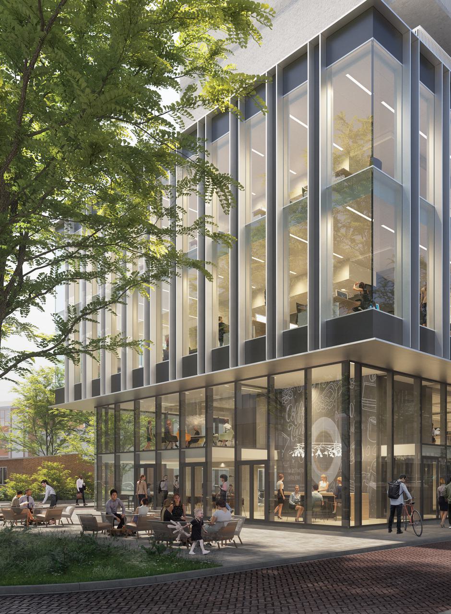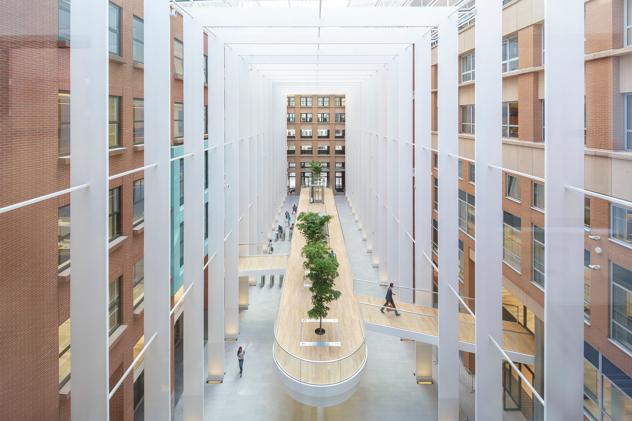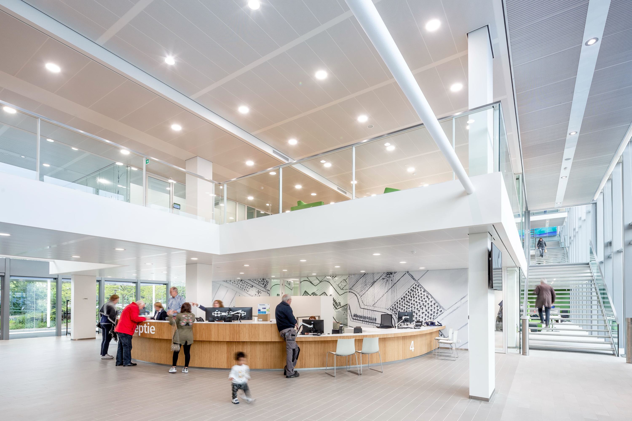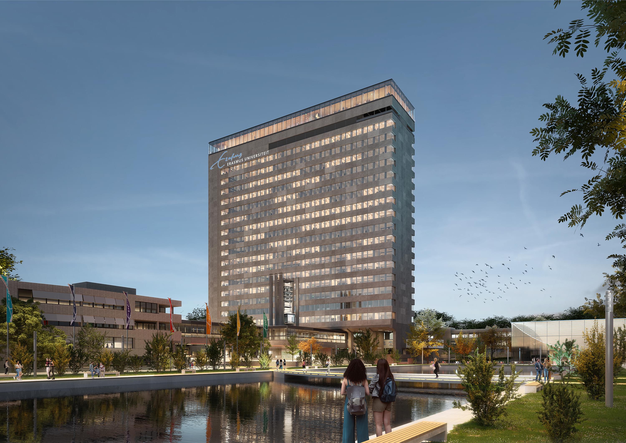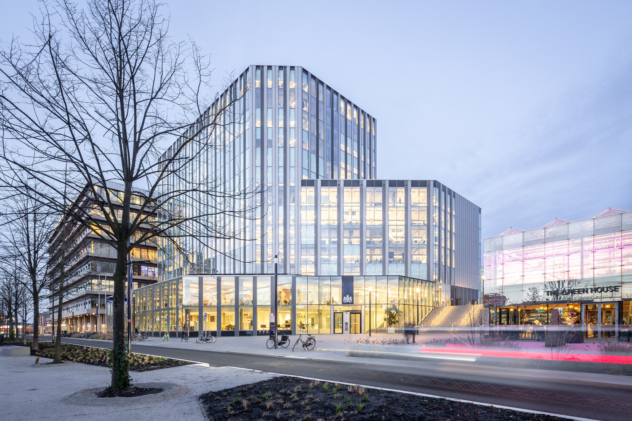vitrum amsterdam
The Vitrum office building with housing is a monumental, post-war gatehouse built in 1966. The most striking element is the harsh concrete bridge construction spanning the Parnassusweg. However, in the course of time, the once striking façade consisting of square and rectangular elements, lost its coherence due to multiple changes. Thus, cepezed created a renovation design that does justice to the original design while still delivering a completely new building.
