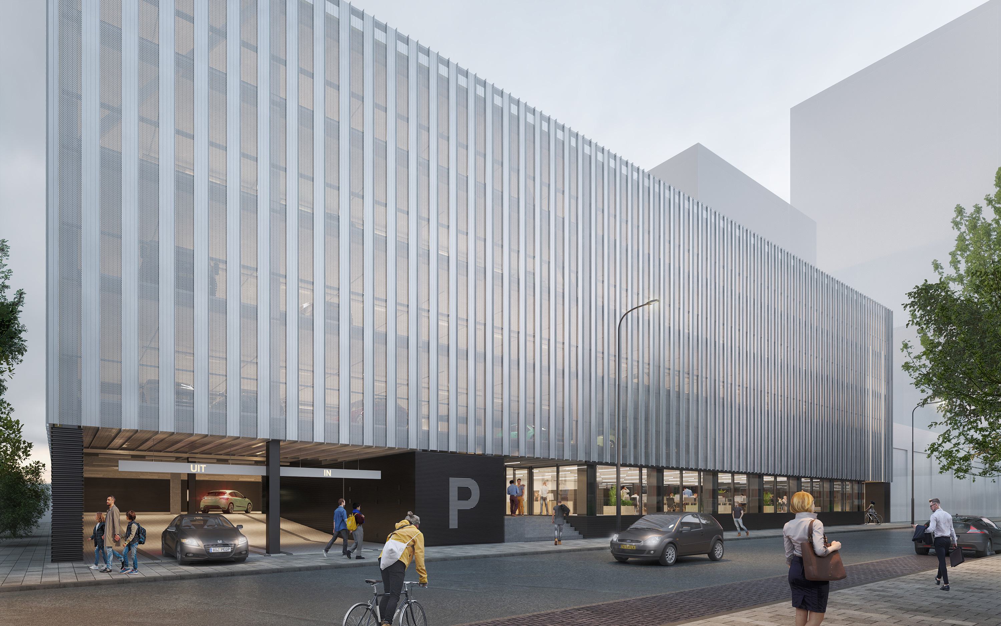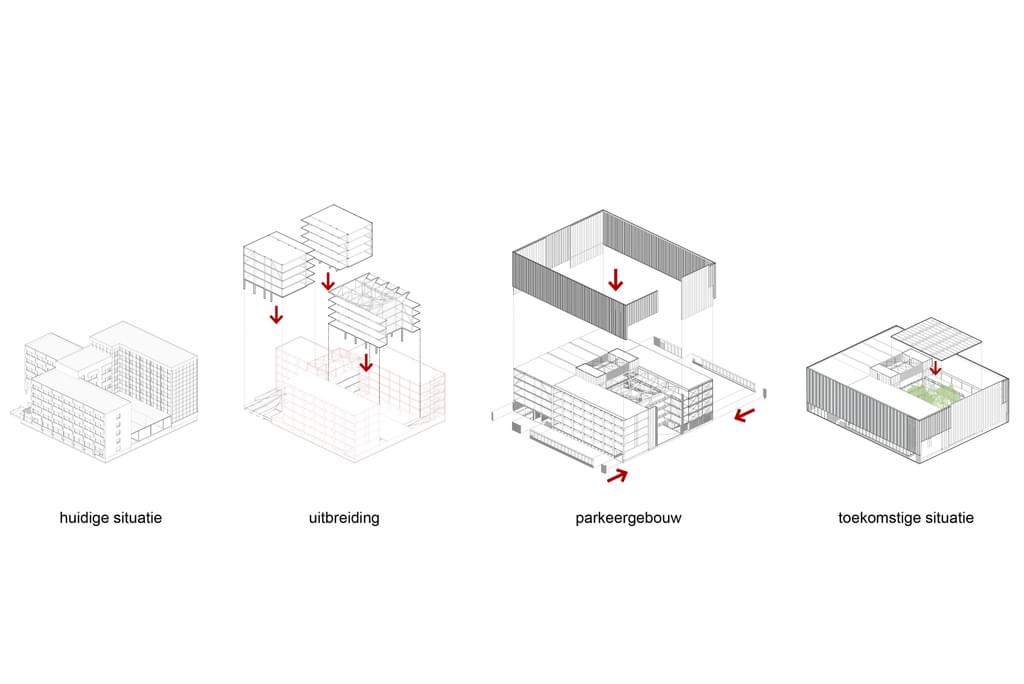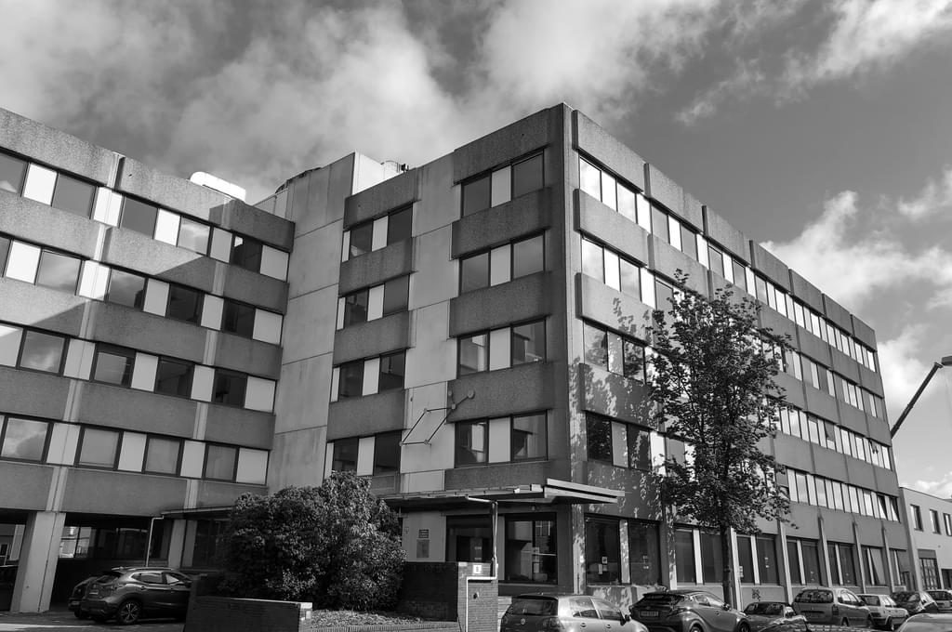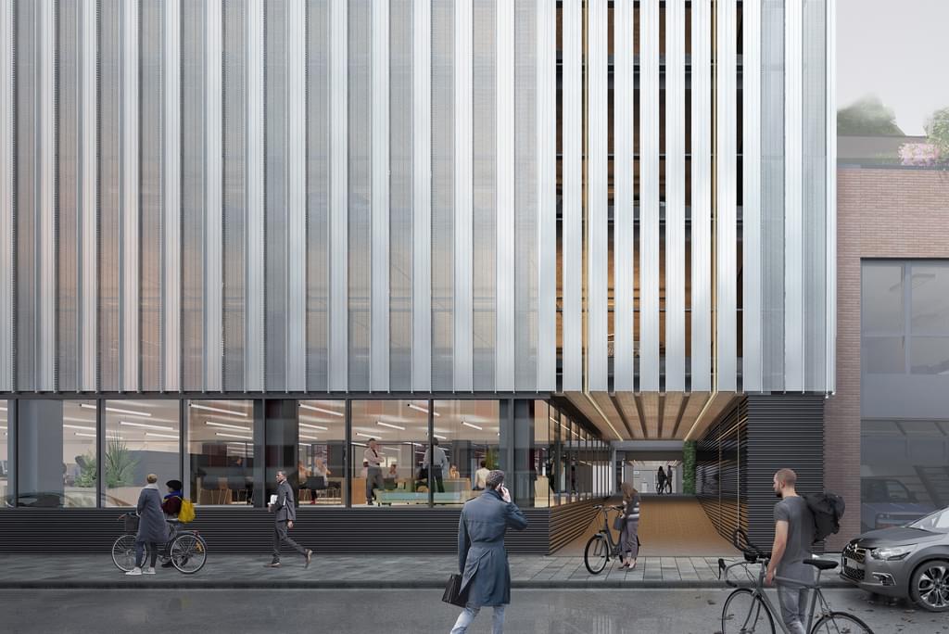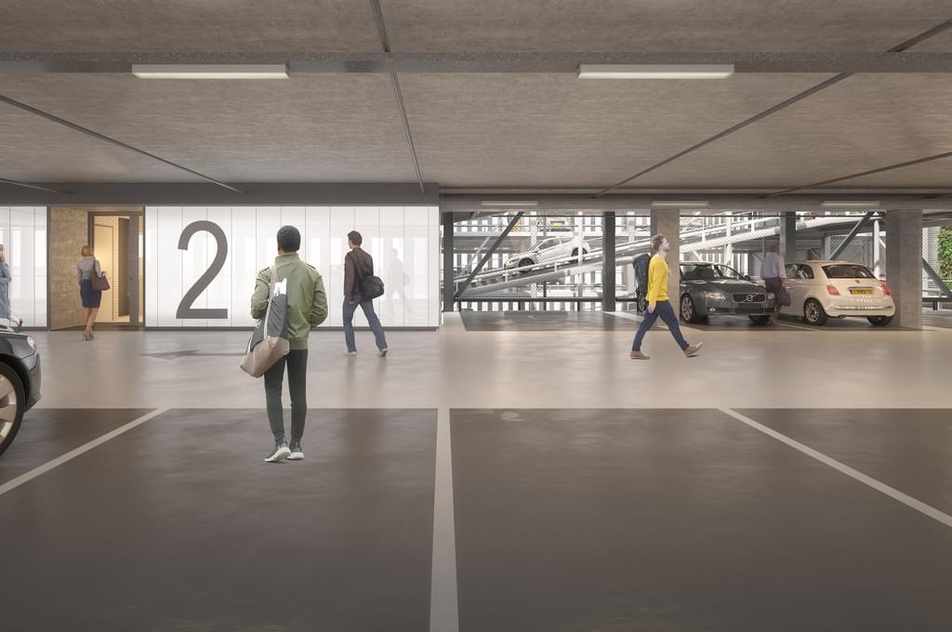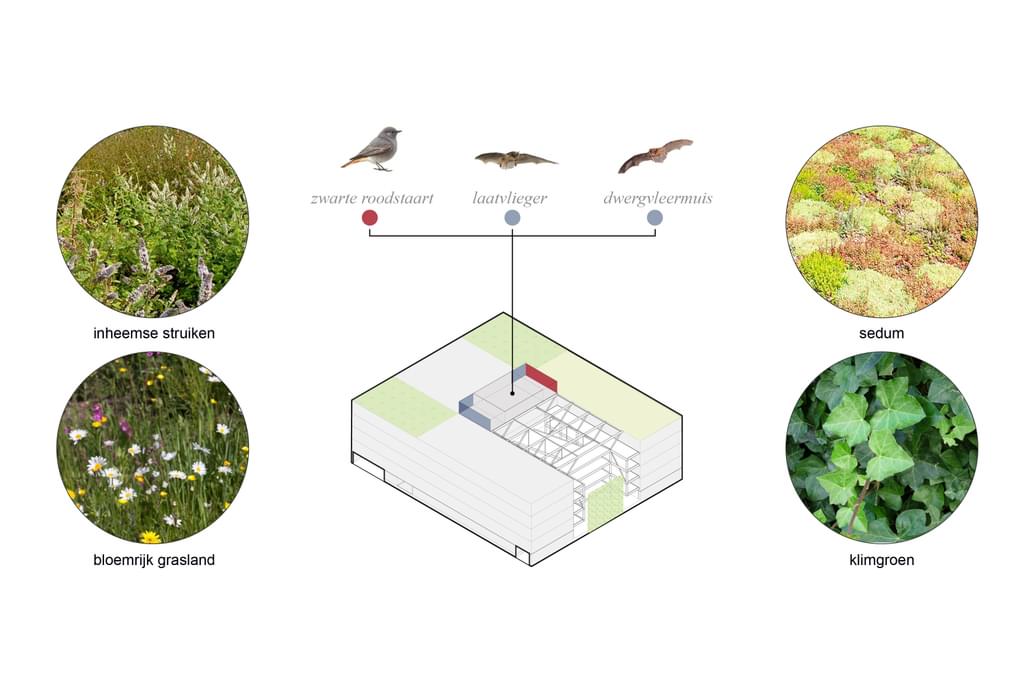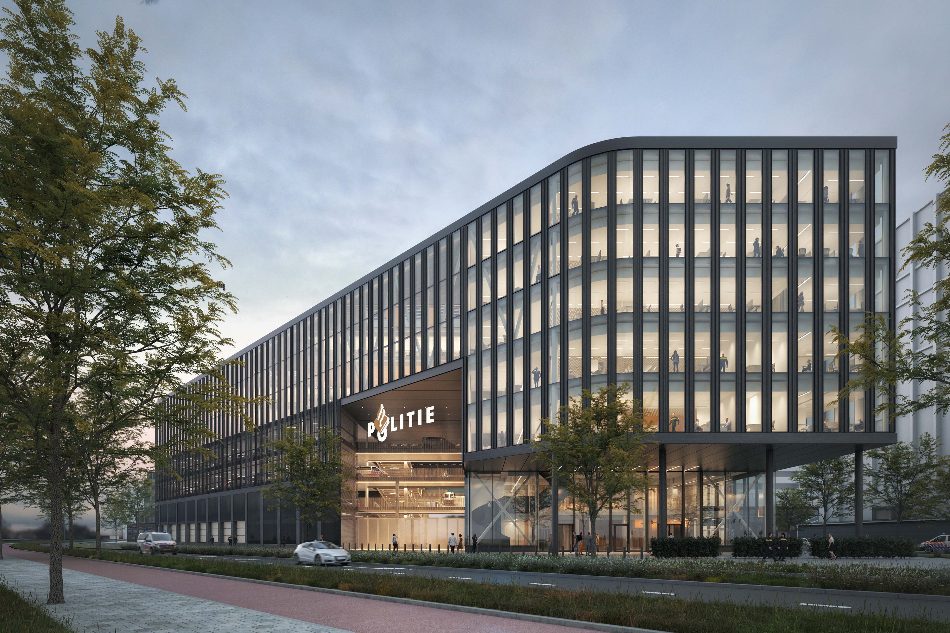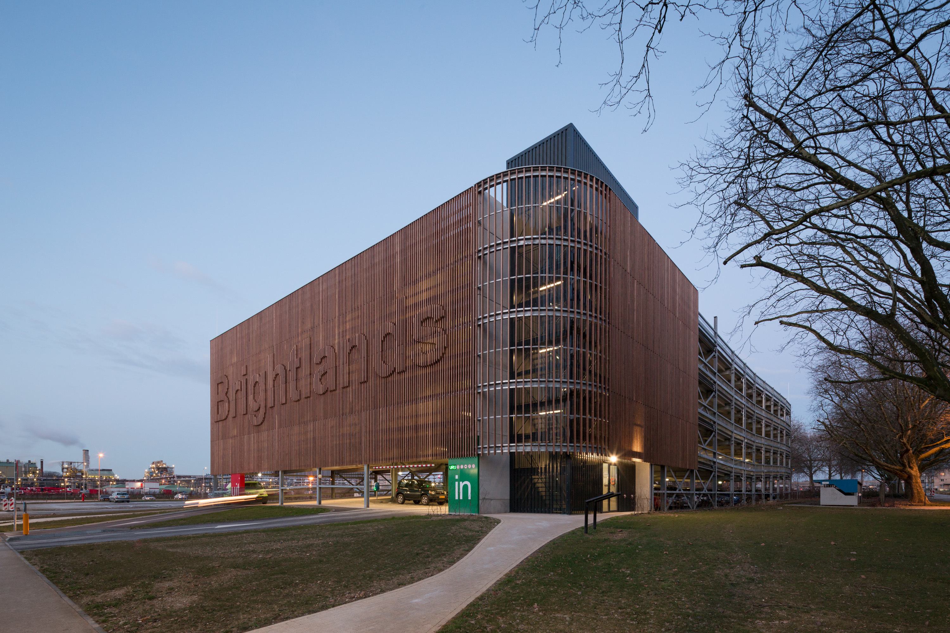nature-inclusive and climate-adaptive
The green area contains approximately 60% of the footprint of the garage. This is mainly achieved by a green roof with partly sedum planting and partly shrubs and flowers that support the local biodiversity. In the atrium near the passage, a façade is fully equipped with climbing plants that are in the open ground and provide a pleasant environment for users and passers-by.
To support the ecology around the property, animal accommodations are integrated into the design. In the open facades, close to the green roof, there will be various bird boxes for smaller birds such as the black redstart and pygmy bats. The native shrubs on the roof are suitable for various butterfly species.
The entire roof surface is fitted with retention crates that buffer precipitation and later delay the removal. These filled crates irrigate the green roof above and provide natural cooling of the building and surroundings in the summer.
