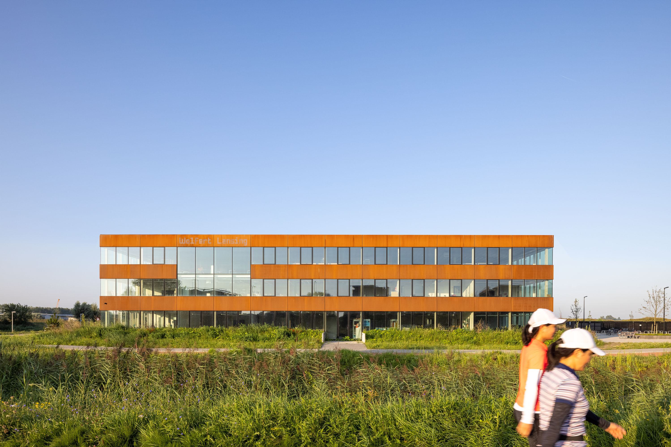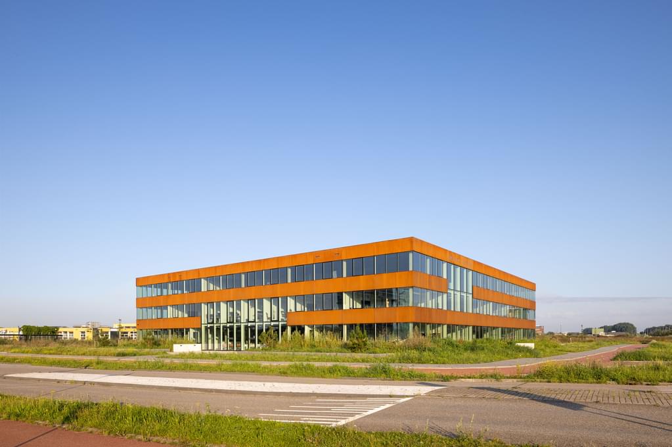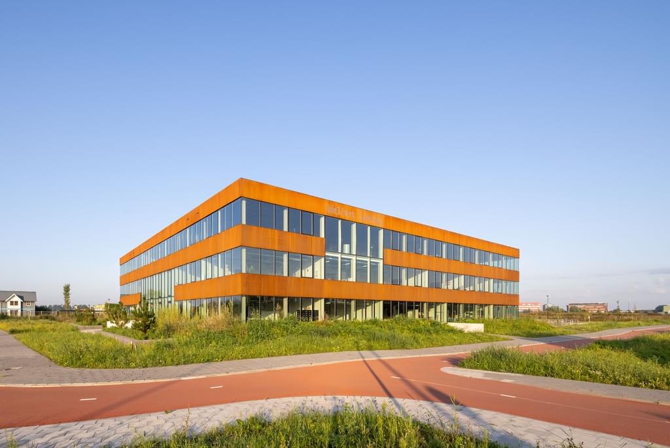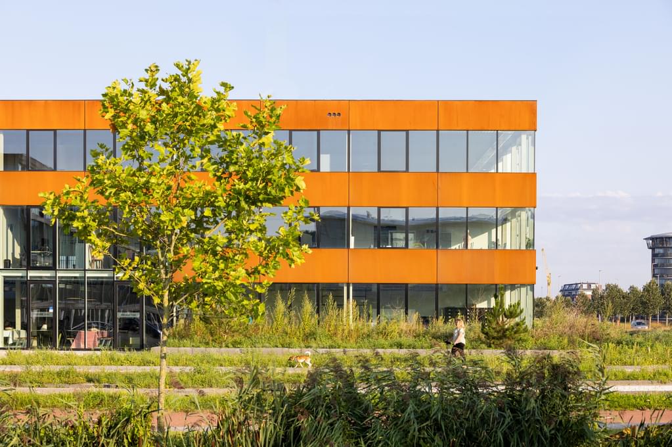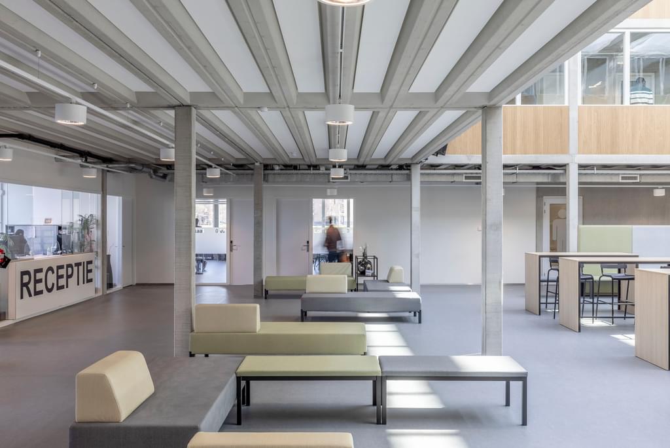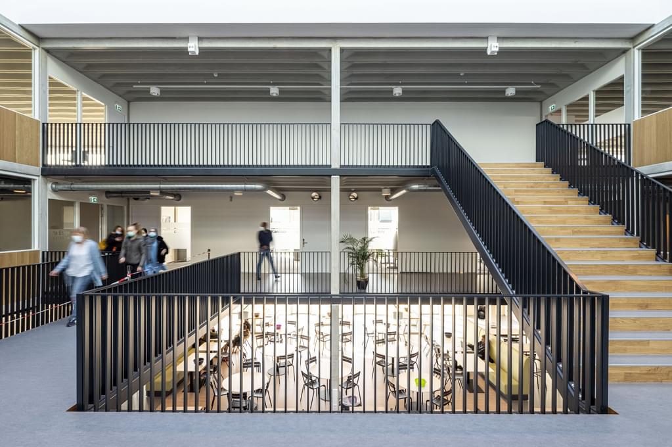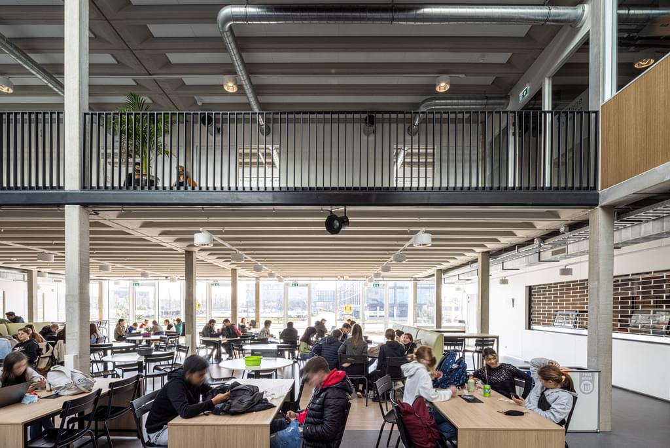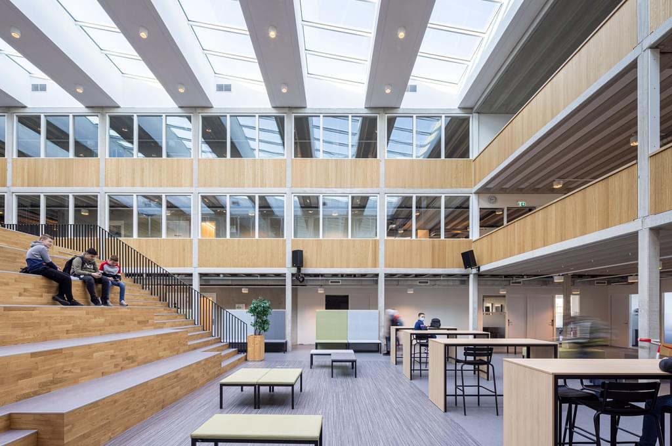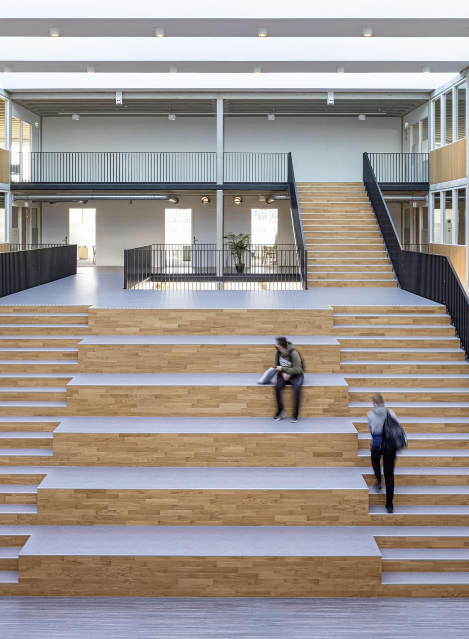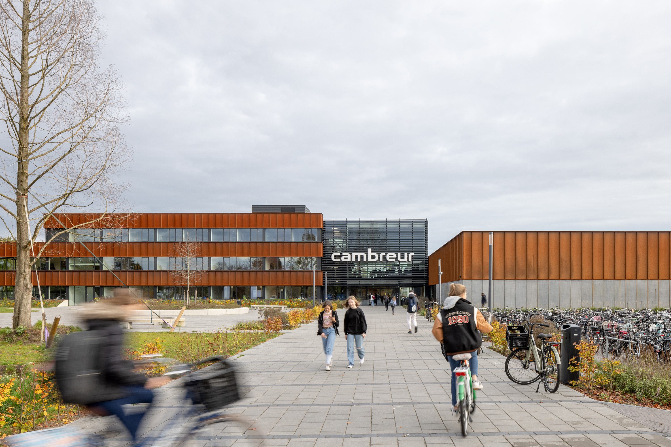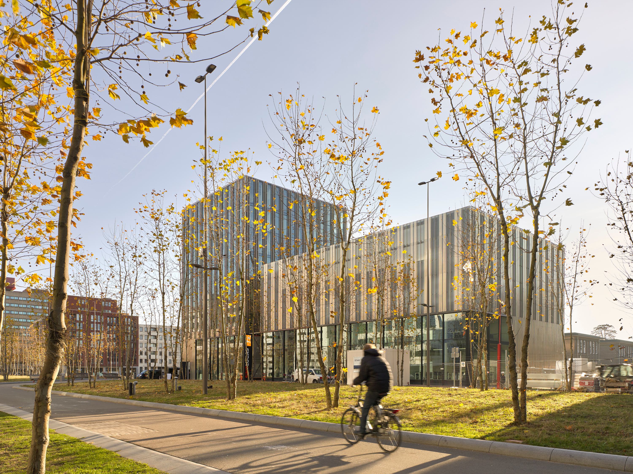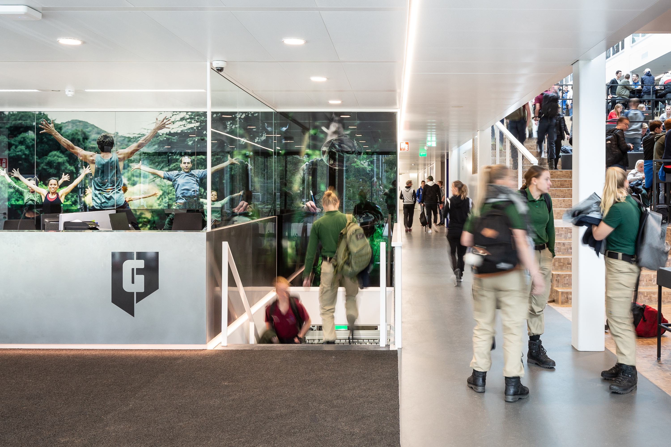innovative concrete construction system
In the transparent plinth, Wolfert Lansing can display the diverse practical areas and the culture and dynamics of the school. The upper-floor façades have strip windows and, in a number of places, transparent curtain walls from floor to ceiling. This achieves an optimal balance between daylight, views and flexibility of layout. The Corten steel spandrel panels fit in well with the esthetic masterplan, which specified saffron colours. They also contribute to an industrial character, which is continued in the interior.
The supporting structure consists of the innovative CD20 concrete construction system with prefabricated columns and floor slabs, which allows very fast, efficient construction. In addition, the supporting structure can be flexibly arranged and easily extended to ensure future value.
